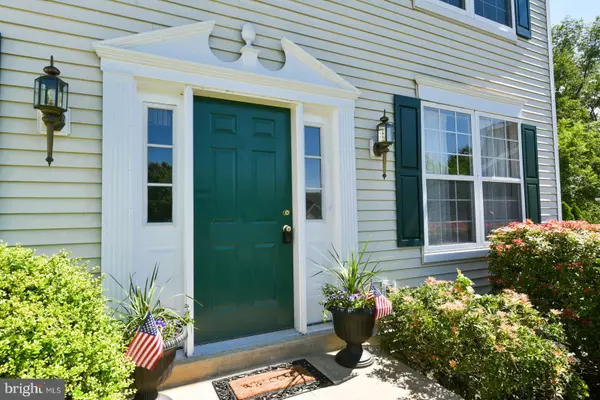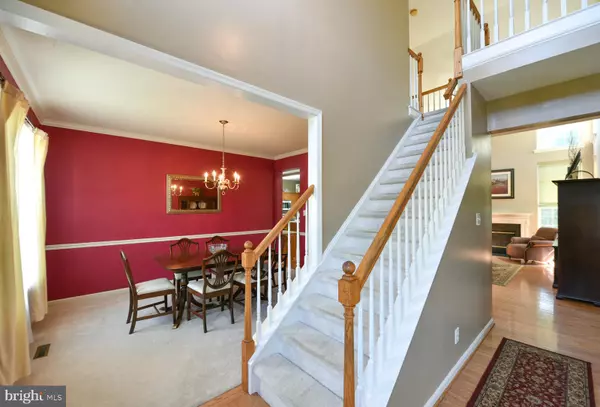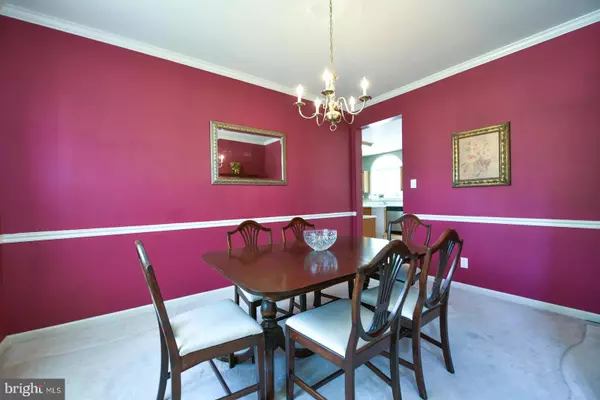$422,000
$425,000
0.7%For more information regarding the value of a property, please contact us for a free consultation.
4 Beds
3 Baths
2,730 SqFt
SOLD DATE : 08/09/2019
Key Details
Sold Price $422,000
Property Type Single Family Home
Sub Type Detached
Listing Status Sold
Purchase Type For Sale
Square Footage 2,730 sqft
Price per Sqft $154
Subdivision Moorehall At Valle
MLS Listing ID PACT482312
Sold Date 08/09/19
Style Colonial
Bedrooms 4
Full Baths 2
Half Baths 1
HOA Y/N N
Abv Grd Liv Area 2,730
Originating Board BRIGHT
Year Built 1999
Annual Tax Amount $7,711
Tax Year 2018
Lot Size 0.409 Acres
Acres 0.41
Lot Dimensions 0.00 x 0.00
Property Description
Welcome to this classic center hall single home in the "Moorehall at Valley Forge" neighborhood! This bright Hawthorne model is the largest model and offers an open floor plan with private yard.First Flr: Enter to a two story foyer w/hardwood flrs, Living rm & Dining rm, Den/Study, The two story family room has hardwood flrs, fireplace, ceiling fan and opens up to an eat-in kitchen w/hardwood flrs, oak cabinets, desk area, center island, stainless steel appliances, Laundry area, Pantry, Powder room w/pedestal, Exit to rear deck. Second Flr: Large Mstr Bdrm w/sitting area, palladian window, walk-in closet; Mstr Bath w/tile flr, stall shower & sitting tub; Three additional nice size bedrooms w/ceiling fans & hall full tile bath. Basement; Full unfinished, crawl space. Great Location and Neighborhood! No HOA fees. Convenient to downtown Phoenixville to great restaurants & shopping, KOP Mall, VF Park and all Major highways and Rts. One Year Home Warranty included.
Location
State PA
County Chester
Area Schuylkill Twp (10327)
Zoning APO1
Rooms
Other Rooms Living Room, Dining Room, Kitchen, Family Room, Den, Laundry, Half Bath
Basement Full
Interior
Interior Features Ceiling Fan(s), Crown Moldings, Kitchen - Eat-In, Kitchen - Island, Kitchen - Table Space, Pantry, Stall Shower, Walk-in Closet(s)
Hot Water Natural Gas
Heating Forced Air
Cooling Central A/C
Flooring Carpet, Hardwood
Fireplaces Number 1
Fireplaces Type Wood, Mantel(s), Fireplace - Glass Doors
Equipment Built-In Range, Built-In Microwave, Dishwasher, Disposal, Stainless Steel Appliances
Fireplace Y
Appliance Built-In Range, Built-In Microwave, Dishwasher, Disposal, Stainless Steel Appliances
Heat Source Natural Gas
Laundry Main Floor
Exterior
Exterior Feature Deck(s)
Garage Spaces 4.0
Utilities Available Cable TV
Water Access N
Roof Type Asphalt
Accessibility None
Porch Deck(s)
Total Parking Spaces 4
Garage N
Building
Lot Description Rear Yard, SideYard(s), Front Yard
Story 2
Foundation Concrete Perimeter, Crawl Space
Sewer Public Sewer
Water Public
Architectural Style Colonial
Level or Stories 2
Additional Building Above Grade, Below Grade
Structure Type 9'+ Ceilings,Vaulted Ceilings
New Construction N
Schools
Elementary Schools Schuylkill
Middle Schools Phoenixville
High Schools Phoenixville Area
School District Phoenixville Area
Others
Pets Allowed Y
Senior Community No
Tax ID 27-03 -0042
Ownership Fee Simple
SqFt Source Assessor
Acceptable Financing Conventional
Horse Property N
Listing Terms Conventional
Financing Conventional
Special Listing Condition Standard
Pets Allowed No Pet Restrictions
Read Less Info
Want to know what your home might be worth? Contact us for a FREE valuation!

Our team is ready to help you sell your home for the highest possible price ASAP

Bought with Cyndy Young • BHHS Fox & Roach-Wayne







