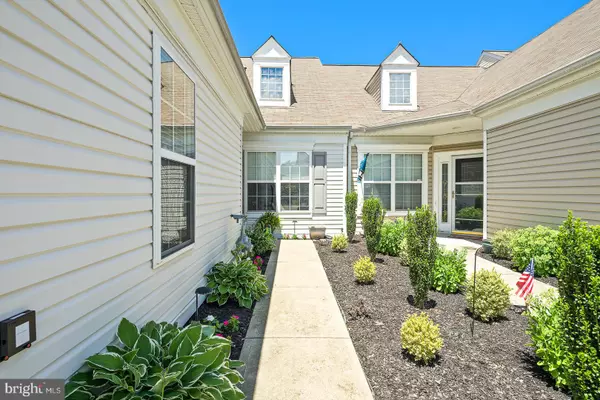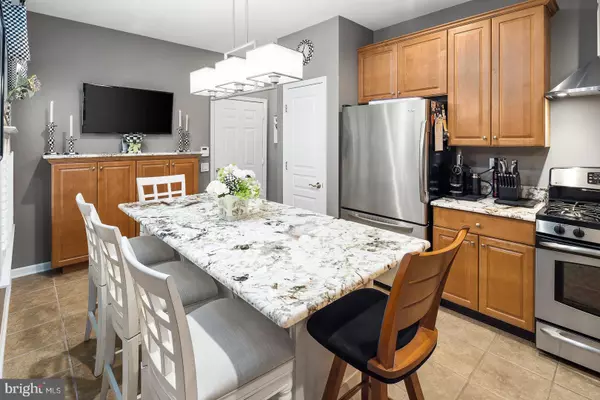$350,000
$334,500
4.6%For more information regarding the value of a property, please contact us for a free consultation.
2 Beds
2 Baths
1,530 SqFt
SOLD DATE : 08/08/2019
Key Details
Sold Price $350,000
Property Type Townhouse
Sub Type Interior Row/Townhouse
Listing Status Sold
Purchase Type For Sale
Square Footage 1,530 sqft
Price per Sqft $228
Subdivision Traditions At Hamilt
MLS Listing ID NJME280676
Sold Date 08/08/19
Style Ranch/Rambler
Bedrooms 2
Full Baths 2
HOA Fees $240/mo
HOA Y/N Y
Abv Grd Liv Area 1,530
Originating Board BRIGHT
Year Built 2005
Tax Year 2018
Lot Size 3,420 Sqft
Acres 0.08
Lot Dimensions 30.00 x 114.00
Property Description
Luxury at its finest! The only thing missing from this luxurious home is you! Just pack your bag and move right in! This showcase home features a warm welcoming entrance, low voltage Kichler lights the pathway as you enter your new home! Cook in your new Gourmet Kitchen, fitted for a queen with custom European granite countertops, oversized custom island, custom cabinets, and stainless steel appliances, with gourmet range hood. This Kitchen also has a built in GE Wine refrigerator, ample space to store your wine collection! The Custom bright white Plantation shutters allow the perfect amount of glorious light in! LED recessed lighting in ceiling, ceramic tile flooring, also equipped with a new Grohe kitchen faucet. Enjoy dinner parties in your spacious dining room, all fit with custom moldings. Open floor plan to the Great Room, with 16-foot ceilings! Maple Hardwood floors throughout. The Plantation shutters above your gorgeous triple glass doors will take your breath away! Open your glass doors to your private outdoor oasis patio retreat. Cook on your grill outside, or enjoy a glass of wine. Your new Patio is custom with pavers. Also with additional Privacy fencing, mature Arborvitae privacy landscaping. The spacious Master Suite is located just off the Great room. Custom top-up/ bottom down window treatments adorn the oversized view windows. Master suite has a ceiling fan, and custom crown molding. Relax in your upgraded new frameless glass custom tile shower surround! Tumbled marble and ceramic tile with mud floor sets the tone! No detail was ever forgotten, custom Lutron colored touch-tone light switches adorn this amazing luxurious master suite bath. Comfort height dual sink vanity, custom crown molding, and recessed LED lighting. Step into your oversized closet with custom built in Easy-Track shelving system! Plenty of space for one or two to share! This home has a nice Guest bedroom, with Custom Wardrobe cabinets included. The closet also includes an Easy-track closet system. The full spacious bathroom is just off the Guest bedroom. The vanity is comfort height, and also features custom crown molding. Full double door laundry room, with plenty of room to hang dry your laundry is tucked neatly away. This home features a rare two-car garage, outfitted with cabinets, a workbench, Rubbermaid Rail storage system, and wall and overhead storage. The floor is custom painted as well! This home is meticulously maintained and attention to detail is superb. Enjoy all amenities including Tennis, Swimming, Walking, Exercise Room, Shuffleboard, and Putting Green! This home awaits its new King and Queen!
Location
State NJ
County Mercer
Area Hamilton Twp (21103)
Zoning RESID
Rooms
Other Rooms Living Room, Dining Room, Primary Bedroom, Bedroom 2, Kitchen
Main Level Bedrooms 2
Interior
Interior Features Breakfast Area, Carpet, Ceiling Fan(s), Chair Railings, Combination Dining/Living, Crown Moldings, Dining Area, Entry Level Bedroom, Family Room Off Kitchen, Floor Plan - Open, Kitchen - Eat-In, Kitchen - Gourmet, Kitchen - Island, Primary Bath(s), Pantry, Recessed Lighting, Upgraded Countertops, Walk-in Closet(s), Window Treatments, Wine Storage, Wood Floors
Hot Water Natural Gas
Heating Forced Air
Cooling Central A/C, Ceiling Fan(s)
Flooring Carpet, Ceramic Tile, Hardwood
Equipment Built-In Microwave, Built-In Range, Cooktop, Dishwasher, Dryer, Dryer - Front Loading, Dryer - Gas, Energy Efficient Appliances, Microwave, Oven - Self Cleaning, Range Hood, Refrigerator, Six Burner Stove, Stainless Steel Appliances, Washer
Appliance Built-In Microwave, Built-In Range, Cooktop, Dishwasher, Dryer, Dryer - Front Loading, Dryer - Gas, Energy Efficient Appliances, Microwave, Oven - Self Cleaning, Range Hood, Refrigerator, Six Burner Stove, Stainless Steel Appliances, Washer
Heat Source Natural Gas
Exterior
Parking Features Garage Door Opener, Garage - Front Entry
Garage Spaces 2.0
Fence Decorative, Privacy, Vinyl
Amenities Available Common Grounds, Exercise Room, Fitness Center, Jog/Walk Path, Party Room, Pool - Outdoor, Retirement Community, Shuffleboard, Swimming Pool, Tennis Courts, Lake, Putting Green, Game Room
Water Access N
Roof Type Shingle
Accessibility No Stairs
Attached Garage 2
Total Parking Spaces 2
Garage Y
Building
Story 1
Sewer Public Sewer
Water Public
Architectural Style Ranch/Rambler
Level or Stories 1
Additional Building Above Grade, Below Grade
Structure Type 9'+ Ceilings,High,Cathedral Ceilings
New Construction N
Schools
High Schools Steinert
School District Hamilton Township
Others
HOA Fee Include All Ground Fee,Common Area Maintenance,Lawn Maintenance,Management,Recreation Facility,Pool(s)
Senior Community Yes
Age Restriction 55
Tax ID 03-01945 01-00017
Ownership Fee Simple
SqFt Source Assessor
Special Listing Condition Standard
Read Less Info
Want to know what your home might be worth? Contact us for a FREE valuation!

Our team is ready to help you sell your home for the highest possible price ASAP

Bought with Anthony L Rosica • BHHS Fox & Roach Robbinsville RE







