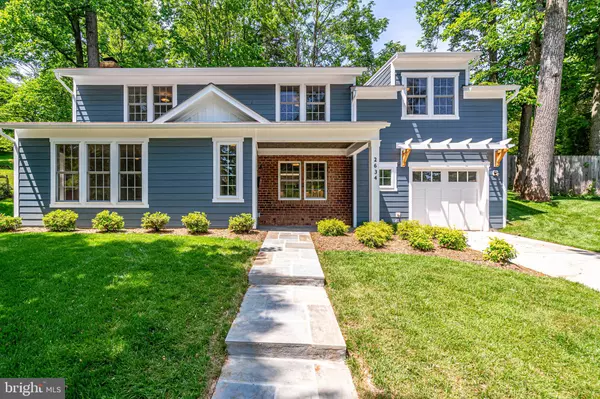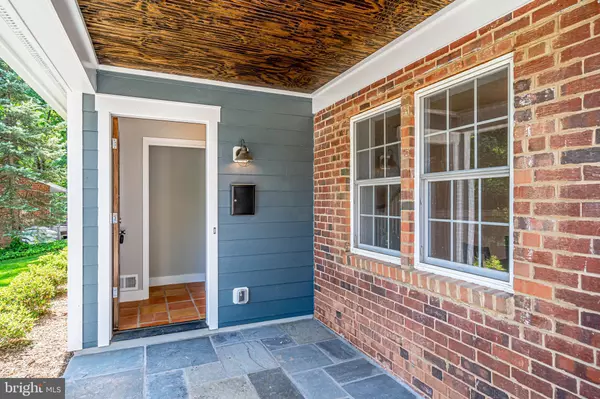$800,000
$829,900
3.6%For more information regarding the value of a property, please contact us for a free consultation.
3 Beds
3 Baths
1,985 SqFt
SOLD DATE : 08/07/2019
Key Details
Sold Price $800,000
Property Type Single Family Home
Sub Type Detached
Listing Status Sold
Purchase Type For Sale
Square Footage 1,985 sqft
Price per Sqft $403
Subdivision Forest Heights
MLS Listing ID VAFX1064378
Sold Date 08/07/19
Style Cabin/Lodge,Cottage,Craftsman
Bedrooms 3
Full Baths 2
Half Baths 1
HOA Y/N N
Abv Grd Liv Area 1,985
Originating Board BRIGHT
Year Built 1955
Annual Tax Amount $5,919
Tax Year 2019
Lot Size 0.304 Acres
Acres 0.3
Property Description
NEW PRICE & OPEN SUNDAY 7/14, 1-4 pm! Enjoy the Falls Church lifestyle in this fabulous 3 bedroom, 2.5 bath home nestled on 1/3 acres: city life in a forest-like setting, with a clean and well-planned floor plan. This beautiful home was totally remodeled in 2019 delivering brand new, upscale components & fixtures. The original house was gutted out, expanded and finished like a new home, offering both indoor and outdoor spaces to relax and enjoy its unique features, including handmade Mexican Saltillo tiles, radiant heated floors, new kitchen with S/S appliances, new baths, windows and many more. This charming house has everything you need, neatly packaged. Welcoming you - ready to move in! All offers Due Monday 7/15, 5 pm.
Location
State VA
County Fairfax
Zoning 140
Interior
Cooling Central A/C
Fireplaces Number 1
Fireplace Y
Heat Source Natural Gas
Exterior
Parking Features Garage - Front Entry, Garage Door Opener, Additional Storage Area, Oversized
Garage Spaces 1.0
Water Access N
Accessibility None
Attached Garage 1
Total Parking Spaces 1
Garage Y
Building
Story 2
Sewer No Septic System
Water Public
Architectural Style Cabin/Lodge, Cottage, Craftsman
Level or Stories 2
Additional Building Above Grade, Below Grade
New Construction N
Schools
Elementary Schools Timber Lane
Middle Schools Longfellow
High Schools Mclean
School District Fairfax County Public Schools
Others
Pets Allowed N
Senior Community No
Tax ID 0501 06 0002
Ownership Fee Simple
SqFt Source Assessor
Special Listing Condition Standard
Read Less Info
Want to know what your home might be worth? Contact us for a FREE valuation!

Our team is ready to help you sell your home for the highest possible price ASAP

Bought with Non Member • Non Subscribing Office







