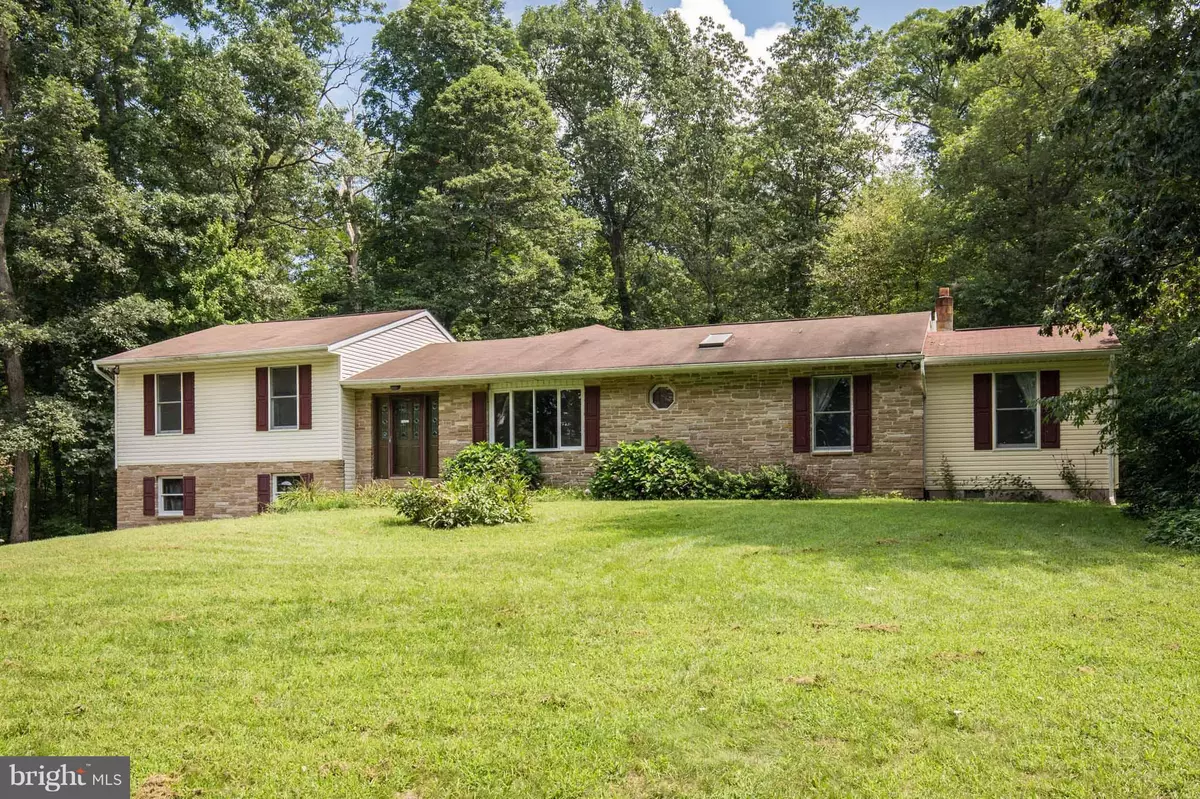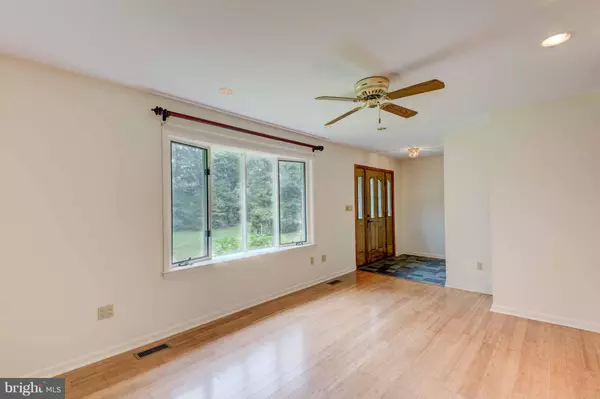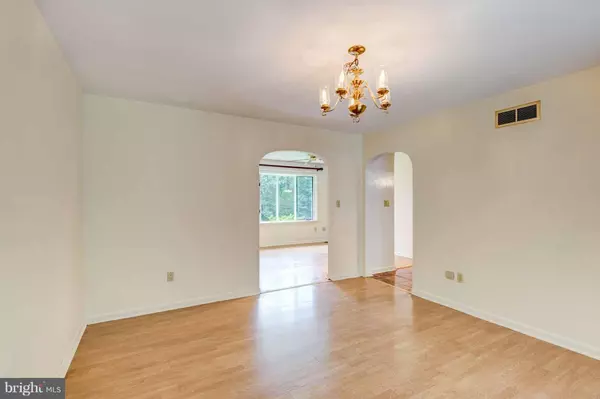$350,000
$419,900
16.6%For more information regarding the value of a property, please contact us for a free consultation.
3 Beds
3 Baths
3,508 SqFt
SOLD DATE : 08/05/2019
Key Details
Sold Price $350,000
Property Type Single Family Home
Sub Type Detached
Listing Status Sold
Purchase Type For Sale
Square Footage 3,508 sqft
Price per Sqft $99
Subdivision None Available
MLS Listing ID MDCR181924
Sold Date 08/05/19
Style Ranch/Rambler
Bedrooms 3
Full Baths 2
Half Baths 1
HOA Y/N N
Abv Grd Liv Area 2,348
Originating Board BRIGHT
Year Built 1988
Annual Tax Amount $3,704
Tax Year 2018
Lot Size 7.340 Acres
Acres 7.34
Property Description
Welcome to this reasonably priced Executive Home situated on over 7 Acres of Beautiful Carroll County! Wait til you see the many updates...NEW 25 year ROOF installed 3/2019, New Skylights installed 3/2019, new sun tunnels installed in 3/2019, new heat pump 2015, Water heater 2-3 years old, new Neutralizer & in line filter, Bamboo flooring, Mexican Marble floors, new carpet, freshly painted, track & recessed lighting & skylights, composite decking, Owner's Suite features cathedral ceilings and sound proof walls w/private deck to hot tub, huge Sun room w/LP Stove, 400 Amp service, central vac & Finished LL with Fireplace with wood stove insert & wet bar. Outdoor is your perfect private retreat for those looking and you also can enjoy the walkway lighting features, Waterfall feature, coy pond, secluded & sought after privacy in this wooded retreat! Quality, outstanding features for those seeking something extraordinary!
Location
State MD
County Carroll
Zoning AG
Rooms
Other Rooms Living Room, Dining Room, Primary Bedroom, Bedroom 2, Bedroom 3, Kitchen, Family Room, Sun/Florida Room, Laundry
Basement Heated, Partially Finished, Shelving, Sump Pump
Main Level Bedrooms 2
Interior
Interior Features Attic, Kitchen - Country, Family Room Off Kitchen, Kitchen - Table Space, Dining Area, Primary Bath(s), Entry Level Bedroom, Upgraded Countertops, Window Treatments, Wainscotting, Wet/Dry Bar, Wood Floors, Recessed Lighting, Floor Plan - Traditional, Ceiling Fan(s), Central Vacuum, Skylight(s), Walk-in Closet(s), Wood Stove
Hot Water Electric
Heating Heat Pump(s), Wood Burn Stove, Programmable Thermostat
Cooling Ceiling Fan(s), Central A/C, Heat Pump(s), Programmable Thermostat
Flooring Carpet, Hardwood, Tile/Brick
Fireplaces Number 2
Fireplaces Type Screen, Flue for Stove
Equipment Dryer, Washer, Water Heater, Water Conditioner - Owned, Refrigerator, Icemaker, Air Cleaner, Dishwasher, Central Vacuum, Exhaust Fan, Extra Refrigerator/Freezer, Stove, Oven/Range - Electric
Fireplace Y
Window Features Bay/Bow,Double Pane,Insulated,Green House,Casement,Screens,Skylights
Appliance Dryer, Washer, Water Heater, Water Conditioner - Owned, Refrigerator, Icemaker, Air Cleaner, Dishwasher, Central Vacuum, Exhaust Fan, Extra Refrigerator/Freezer, Stove, Oven/Range - Electric
Heat Source Wood, Electric, Propane - Owned
Laundry Basement
Exterior
Exterior Feature Deck(s), Patio(s)
Parking Features Garage Door Opener, Garage - Side Entry
Garage Spaces 2.0
Water Access N
View Trees/Woods, Garden/Lawn
Roof Type Shingle
Accessibility Ramp - Main Level
Porch Deck(s), Patio(s)
Attached Garage 2
Total Parking Spaces 2
Garage Y
Building
Lot Description Landscaping, Partly Wooded, Secluded, Private
Story 2
Foundation Block
Sewer Community Septic Tank, Private Septic Tank
Water Well
Architectural Style Ranch/Rambler
Level or Stories 2
Additional Building Above Grade, Below Grade
Structure Type Cathedral Ceilings,Dry Wall,Vaulted Ceilings,Wood Ceilings
New Construction N
Schools
Elementary Schools Taneytown
Middle Schools Northwest
High Schools Francis Scott Key Senior
School District Carroll County Public Schools
Others
Senior Community No
Tax ID 0701012886
Ownership Fee Simple
SqFt Source Assessor
Security Features Main Entrance Lock,Carbon Monoxide Detector(s),Smoke Detector
Acceptable Financing FHA, Cash, Conventional, USDA
Horse Property Y
Listing Terms FHA, Cash, Conventional, USDA
Financing FHA,Cash,Conventional,USDA
Special Listing Condition Standard
Read Less Info
Want to know what your home might be worth? Contact us for a FREE valuation!

Our team is ready to help you sell your home for the highest possible price ASAP

Bought with Stephanie A Myers • Long & Foster Real Estate, Inc.







