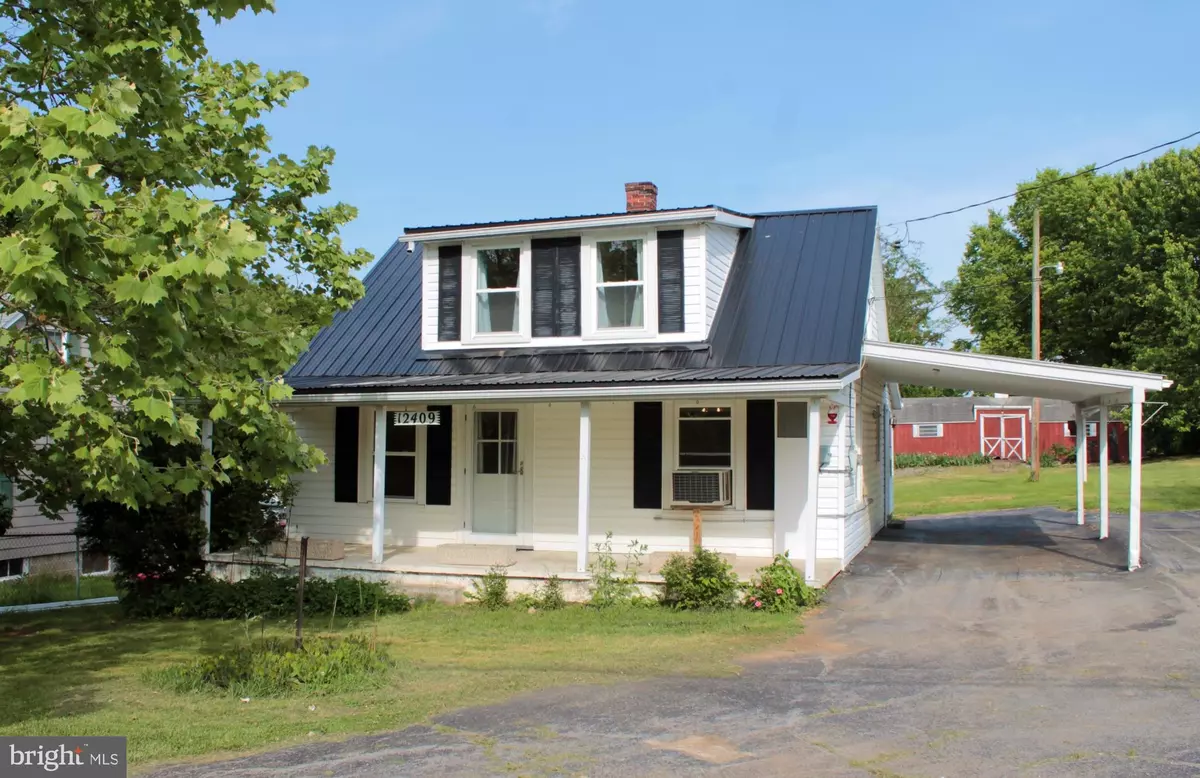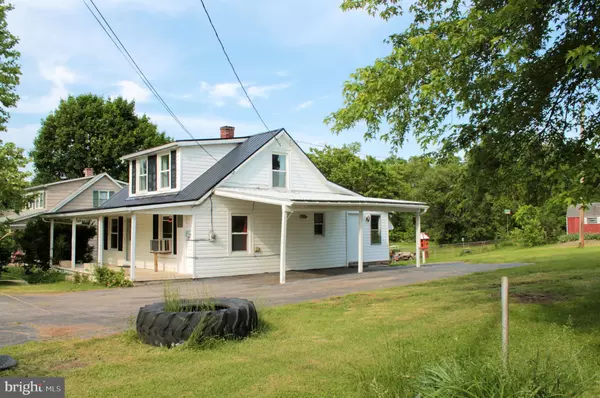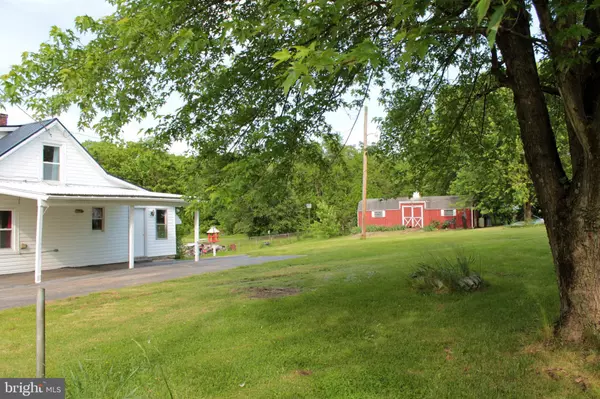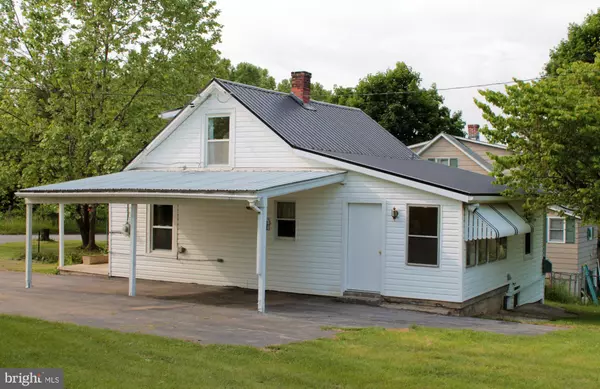$99,900
$99,900
For more information regarding the value of a property, please contact us for a free consultation.
2 Beds
2 Baths
936 SqFt
SOLD DATE : 07/30/2019
Key Details
Sold Price $99,900
Property Type Single Family Home
Sub Type Detached
Listing Status Sold
Purchase Type For Sale
Square Footage 936 sqft
Price per Sqft $106
Subdivision None Available
MLS Listing ID MDWA165346
Sold Date 07/30/19
Style Cape Cod
Bedrooms 2
Full Baths 2
HOA Y/N N
Abv Grd Liv Area 936
Originating Board BRIGHT
Year Built 1945
Annual Tax Amount $974
Tax Year 2019
Lot Size 0.540 Acres
Acres 0.54
Property Description
Charming cape cod style home in a country setting. Easy access to I-70 & I-81 for daily commuters. Large 0.54-acre lot with storage shed. Plenty of paved off-street parking & attached 1-car carport. The roof was updated in 2018 with metal roofing. Step through the front door and you'll find a spacious great room perfect for combo living/dining room. This room features contemporary lighting, fresh paint and newer laminate flooring. The adjacent kitchen offers plenty of cabinet and counter space, propane stove/range and fridge. Just off the kitchen you'll find a convenient main floor laundry room which also doubles as a sun room and offers access to the 2000 gallon cistern. The main floor also features a den with two storage closets, a full bath and separate storage room. The den could be used as a main floor bedroom, which would be a 3rd bedroom. The 2nd floor of the home offers two bedrooms and another full bath. One of the 2nd floor bedrooms is a walk-through. You'll find plenty of storage space in closets and knee walls on the 2nd level as well. The basement is unfinished and houses the utilities for the home including the hot water heater, furnace and pressure tank. This home does have a shared septic system with an adjoining property and it's water source is a cistern, so no government insured loans.
Location
State MD
County Washington
Zoning RV
Direction West
Rooms
Other Rooms Bedroom 2, Kitchen, Den, Bedroom 1, Great Room, Laundry
Basement Connecting Stairway, Partial, Unfinished
Interior
Interior Features Carpet, Ceiling Fan(s), Combination Dining/Living, Floor Plan - Open, Kitchen - Galley, Wood Floors
Hot Water Electric
Heating Hot Water, Baseboard - Hot Water
Cooling Ceiling Fan(s), Window Unit(s)
Flooring Carpet, Laminated, Vinyl
Equipment Oven/Range - Gas, Refrigerator, Range Hood
Furnishings No
Fireplace N
Window Features Double Pane,Replacement,Screens,Vinyl Clad
Appliance Oven/Range - Gas, Refrigerator, Range Hood
Heat Source Oil
Laundry Main Floor, Hookup
Exterior
Garage Spaces 1.0
Utilities Available Cable TV Available
Water Access N
View Garden/Lawn, Street
Roof Type Metal
Accessibility None
Total Parking Spaces 1
Garage N
Building
Lot Description Cleared, Landscaping, Rear Yard, SideYard(s)
Story 2
Foundation Crawl Space
Sewer Shared Septic
Water Cistern
Architectural Style Cape Cod
Level or Stories 2
Additional Building Above Grade, Below Grade
Structure Type Dry Wall,Paneled Walls
New Construction N
Schools
Elementary Schools Clear Spring
Middle Schools Clear Spring
High Schools Clear Spring
School District Washington County Public Schools
Others
Pets Allowed Y
Senior Community No
Tax ID 2223003317
Ownership Fee Simple
SqFt Source Assessor
Acceptable Financing Cash, Conventional
Horse Property N
Listing Terms Cash, Conventional
Financing Cash,Conventional
Special Listing Condition Standard
Pets Allowed Dogs OK, Cats OK
Read Less Info
Want to know what your home might be worth? Contact us for a FREE valuation!

Our team is ready to help you sell your home for the highest possible price ASAP

Bought with Ann M Harne • Long & Foster Real Estate, Inc.







