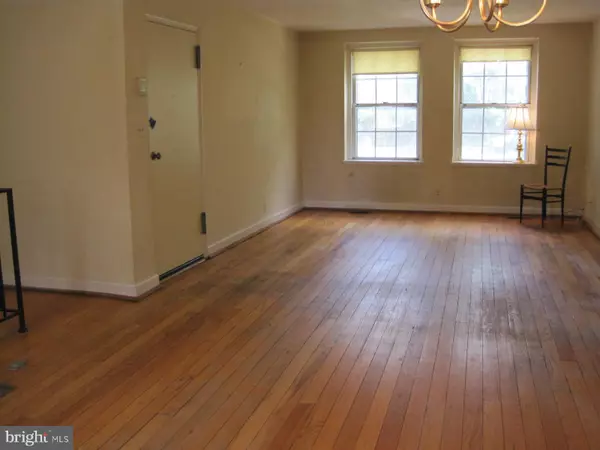$340,000
$389,900
12.8%For more information regarding the value of a property, please contact us for a free consultation.
1 Bed
2 Baths
1,528 SqFt
SOLD DATE : 08/02/2019
Key Details
Sold Price $340,000
Property Type Condo
Sub Type Condo/Co-op
Listing Status Sold
Purchase Type For Sale
Square Footage 1,528 sqft
Price per Sqft $222
Subdivision Fairlington Village
MLS Listing ID VAAX237286
Sold Date 08/02/19
Style Colonial
Bedrooms 1
Full Baths 2
Condo Fees $408/mo
HOA Y/N N
Abv Grd Liv Area 764
Originating Board BRIGHT
Year Built 1948
Annual Tax Amount $4,420
Tax Year 2018
Property Description
Lovely 1528 Sq Ft Hermitage Model * Hardwood flooring on main level * Open Living room and Dining room * one of only two original models with an eat-in kitchen*Replaced stove, microwave & pergo-style flooring* Full bath and master bedroom ( with double closets) on main level * staircase to lower level with recreation room, den ( used as guest bedroom ) , full renovated bath and utility room with full sized washer and dryer Replaced HVAC '09 and HWH** Lower level has separate entrance from hall ** Door from dining room to pleasant porch and stairs to enclosed patio with slate - enjoy early morning coffee or evening dinner * Pools and tennis ** Closely Shirington restaurants and theater and new Amazon HQ ** Enjoy the Fairlington lifestyle ! Open * Estate sale --- sold strickly "as is" with court approval- Contracts by Tuesday 3 PM * Open House Saturday and Sunday from 2-4 PM
Location
State VA
County Alexandria City
Zoning RA
Rooms
Other Rooms Living Room, Dining Room, Kitchen, Family Room, Den, Bedroom 1, Bathroom 1, Bathroom 2
Basement Interior Access, Fully Finished
Main Level Bedrooms 1
Interior
Interior Features Floor Plan - Traditional, Kitchen - Eat-In, Combination Dining/Living, Tub Shower
Hot Water Electric
Heating Central
Cooling Central A/C
Equipment Disposal, Dryer - Electric, Exhaust Fan, Microwave, Refrigerator, Stove, Washer
Appliance Disposal, Dryer - Electric, Exhaust Fan, Microwave, Refrigerator, Stove, Washer
Heat Source Electric
Exterior
Amenities Available Pool - Outdoor, Tennis Courts
Water Access N
Accessibility None
Garage N
Building
Story 2
Unit Features Garden 1 - 4 Floors
Sewer Public Sewer
Water Public
Architectural Style Colonial
Level or Stories 2
Additional Building Above Grade, Below Grade
New Construction N
Schools
Elementary Schools Call School Board
Middle Schools Call School Board
High Schools Alexandria City
School District Alexandria City Public Schools
Others
Pets Allowed N
HOA Fee Include Common Area Maintenance,Ext Bldg Maint,Management,Pool(s),Reserve Funds,Sewer,Snow Removal,Trash,Water
Senior Community No
Tax ID 012.01-0A-3240
Ownership Condominium
Special Listing Condition Standard
Read Less Info
Want to know what your home might be worth? Contact us for a FREE valuation!

Our team is ready to help you sell your home for the highest possible price ASAP

Bought with David Tesorero • RE/MAX Allegiance







