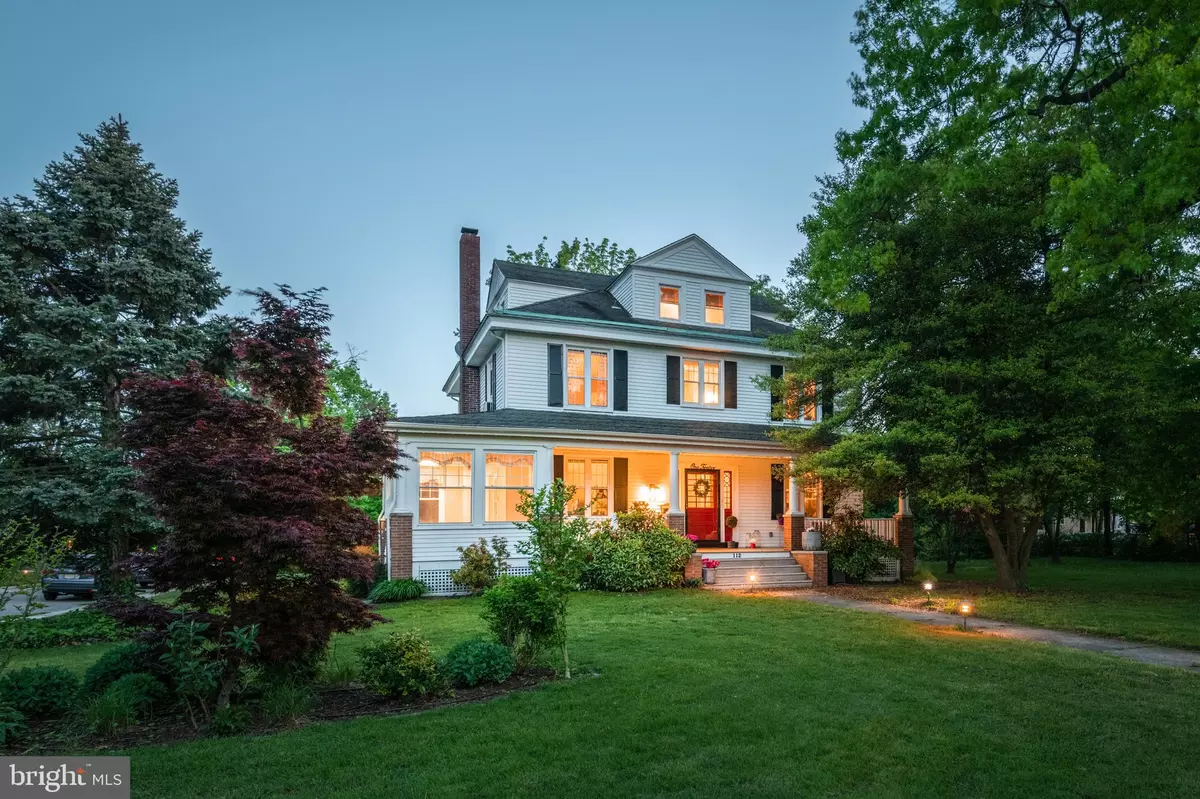$400,000
$399,999
For more information regarding the value of a property, please contact us for a free consultation.
6 Beds
4 Baths
2,827 SqFt
SOLD DATE : 07/29/2019
Key Details
Sold Price $400,000
Property Type Single Family Home
Sub Type Detached
Listing Status Sold
Purchase Type For Sale
Square Footage 2,827 sqft
Price per Sqft $141
Subdivision None Available
MLS Listing ID NJCD365128
Sold Date 07/29/19
Style Victorian
Bedrooms 6
Full Baths 3
Half Baths 1
HOA Y/N N
Abv Grd Liv Area 2,827
Originating Board BRIGHT
Year Built 1906
Annual Tax Amount $15,921
Tax Year 2019
Lot Size 0.720 Acres
Acres 0.72
Lot Dimensions 157.00 x 200.00
Property Description
WOW!!! This Merchantville corner property is the American family dream! Set on almost 3/4 of an acre with gorgeous landscaping, this stately Victorian offers 6 spacious bedrooms, 3.5 baths and a spectacular in-ground pool and outdoor entertaining area. Set back from Maple Avenue but a short walk from up-and-coming downtown, this showcase property features an open front porch with Azek decking, massive side yard and custom Koi pond surrounded by lush plants and Hydrangeas. Circular driveway lined with flowering trees and rose bushes leads to a 2-car, 2-story detached garage with finished sound-proofed, insulated 2nd floor rec space with heat/air. Pool area is private from road & neighbors, surrounded by butterfly garden with custom pergola and oversized space for lounge & dining furniture. Step inside to enjoy the original detail from 1906 blended with the best amenities of today. Stunning center hall with tall coffered ceilings, original wood flooring throughout, oversized living room with gorgeous wood-burning fireplace, crown molding, bay windows and large sunroom. HUGE renovated kitchen has solid stone counters, stainless steel appliances including Wolf six-burner gas cooktop with hood, lots of storage & counter space. Formal dining room (updated 2019) includes designer light fixture, pocket doors to hallway and spacious entertainer s closet. Pantry, coat closet and half bath complete the 1st floor. Sunny 2nd floor Master Suite includes a renovated full bath & dreamy dressing room/walk-in closet (plumbed for laundry). Five more sunny bedrooms with great storage and custom built-ins and 2 additional full baths complete the 2nd & 3rd floors! Partially Finished Basement offers slate pool table, lots of storage, room for a playroom and Bilco door access. Other features: professional/residential zoning, freshly painted exterior, 200 amp electric plus 2 Sub-panels, new garage door, downspouts, 5-year old pool liner, pond w/vinyl liner & winter heater, new gas line, knob & tube removed, gas heat. Trees & landscaping recently trimmed. Move-in ready for a family looking for the suburban dream and a good investment!
Location
State NJ
County Camden
Area Merchantville Boro (20424)
Zoning RESIDENTIAL
Rooms
Other Rooms Living Room, Dining Room, Primary Bedroom, Bedroom 2, Bedroom 3, Bedroom 4, Bedroom 5, Kitchen, Breakfast Room, Sun/Florida Room, In-Law/auPair/Suite, Bathroom 2, Bathroom 3, Primary Bathroom
Interior
Heating Radiator
Cooling Wall Unit
Fireplaces Number 1
Fireplaces Type Brick
Fireplace Y
Heat Source Natural Gas
Exterior
Exterior Feature Patio(s), Porch(es)
Parking Features Oversized
Garage Spaces 7.0
Pool In Ground
Water Access N
Accessibility None
Porch Patio(s), Porch(es)
Total Parking Spaces 7
Garage Y
Building
Lot Description Corner
Story 3+
Sewer Public Sewer
Water Public
Architectural Style Victorian
Level or Stories 3+
Additional Building Above Grade, Below Grade
New Construction N
Schools
School District Merchantville Public Schools
Others
Senior Community No
Tax ID 24-00035-00002
Ownership Fee Simple
SqFt Source Assessor
Special Listing Condition Standard
Read Less Info
Want to know what your home might be worth? Contact us for a FREE valuation!

Our team is ready to help you sell your home for the highest possible price ASAP

Bought with Erin K Lewandowski • BHHS Fox & Roach-Moorestown







