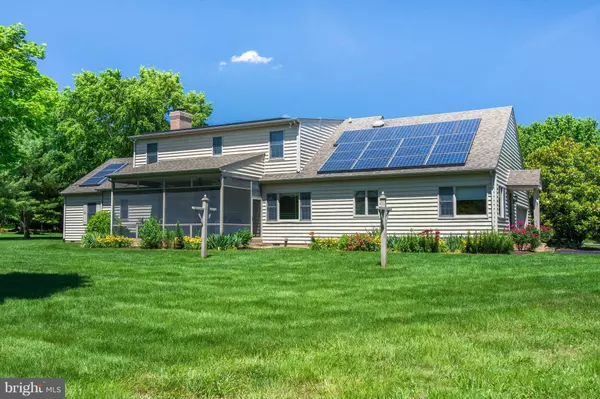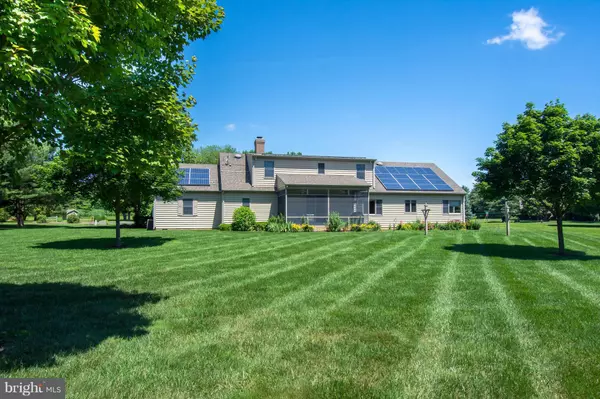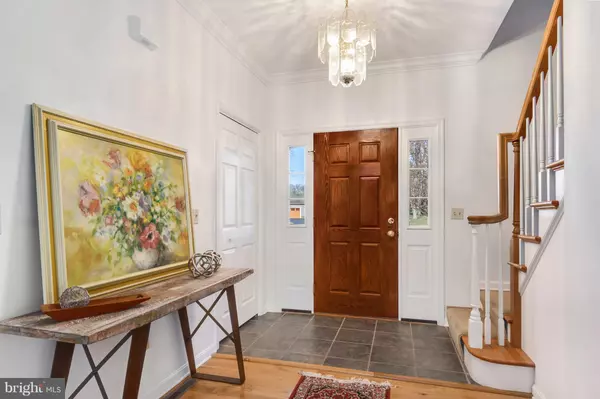$445,000
$459,900
3.2%For more information regarding the value of a property, please contact us for a free consultation.
4 Beds
3 Baths
3,248 SqFt
SOLD DATE : 07/31/2019
Key Details
Sold Price $445,000
Property Type Single Family Home
Sub Type Detached
Listing Status Sold
Purchase Type For Sale
Square Footage 3,248 sqft
Price per Sqft $137
Subdivision Heather Heights
MLS Listing ID 1001891852
Sold Date 07/31/19
Style Contemporary
Bedrooms 4
Full Baths 2
Half Baths 1
HOA Y/N N
Abv Grd Liv Area 3,248
Originating Board MRIS
Year Built 2005
Annual Tax Amount $5,385
Tax Year 2017
Lot Size 1.010 Acres
Acres 1.01
Property Description
Close to Chester River Yacht & Country Club & Historic downtown Chestertown this meticulously maintained home offers office and den/library, huge owners suite w/11'ceilings, living/dining room combo w/wood floors, built-in bookcase & gas fireplace, large kitchen w/tiled floors, Silestone counters & center island. Rear screened porch & professionally landscaped. Solar panels provide energy savings!
Location
State MD
County Kent
Zoning RR
Rooms
Other Rooms Living Room, Dining Room, Primary Bedroom, Bedroom 2, Bedroom 3, Bedroom 4, Kitchen, Foyer, Study, Laundry, Office
Main Level Bedrooms 2
Interior
Interior Features Kitchen - Gourmet, Combination Dining/Living, Breakfast Area, Built-Ins, Upgraded Countertops, Crown Moldings, Primary Bath(s), Window Treatments, Wood Floors, Recessed Lighting, Floor Plan - Open
Hot Water Electric
Heating Heat Pump(s)
Cooling Ceiling Fan(s), Heat Pump(s)
Fireplaces Number 1
Fireplaces Type Mantel(s), Fireplace - Glass Doors
Equipment Dishwasher, Dryer, Microwave, Refrigerator, Washer, Water Heater, Stove
Fireplace Y
Window Features Double Pane,Screens
Appliance Dishwasher, Dryer, Microwave, Refrigerator, Washer, Water Heater, Stove
Heat Source Electric, Propane - Owned
Exterior
Exterior Feature Brick, Screened
Parking Features Garage - Side Entry
Garage Spaces 2.0
Water Access Y
Roof Type Shingle
Accessibility None
Porch Brick, Screened
Attached Garage 2
Total Parking Spaces 2
Garage Y
Building
Lot Description Landscaping
Story 2
Foundation Crawl Space
Sewer Septic Exists
Water Well
Architectural Style Contemporary
Level or Stories 2
Additional Building Above Grade
Structure Type Dry Wall,9'+ Ceilings,Tray Ceilings
New Construction N
Schools
School District Kent County Public Schools
Others
Senior Community No
Tax ID 1507002726
Ownership Fee Simple
SqFt Source Assessor
Special Listing Condition Standard
Read Less Info
Want to know what your home might be worth? Contact us for a FREE valuation!

Our team is ready to help you sell your home for the highest possible price ASAP

Bought with Peter D Heller • Coldwell Banker Chesapeake Real Estate Company







