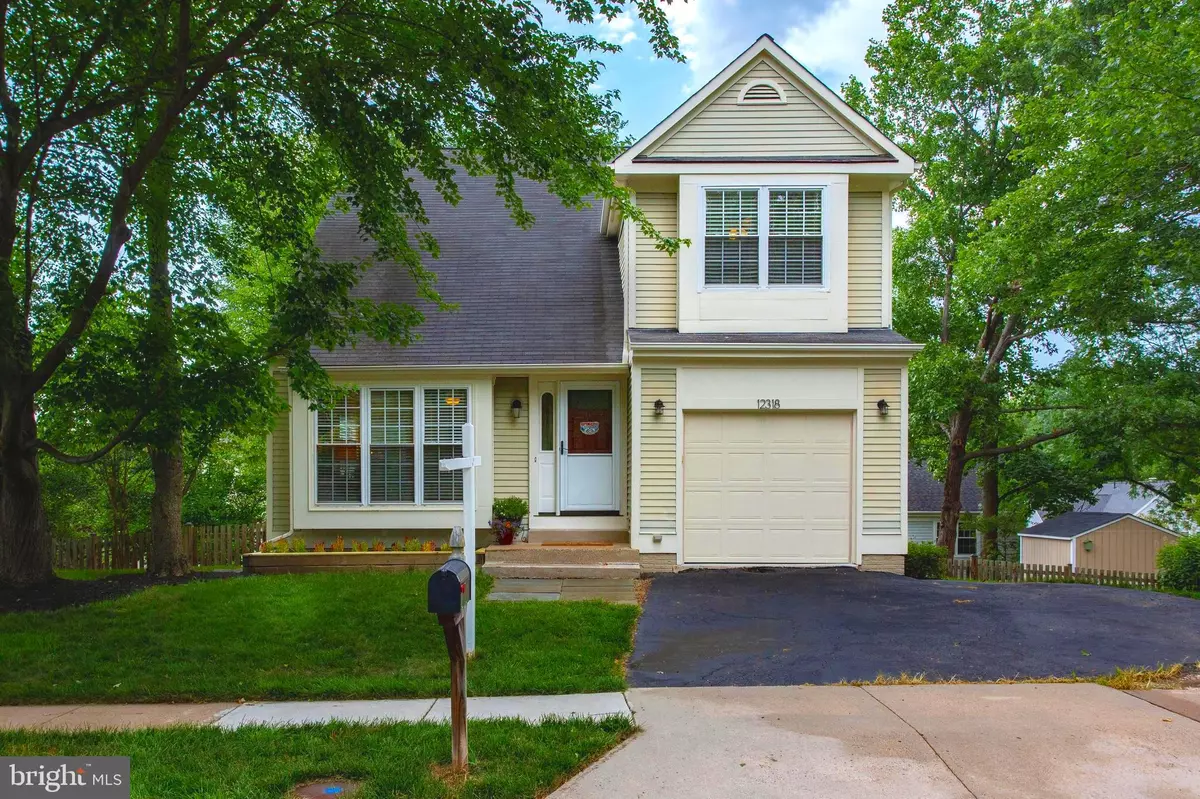$544,500
$540,000
0.8%For more information regarding the value of a property, please contact us for a free consultation.
4 Beds
4 Baths
2,319 SqFt
SOLD DATE : 07/31/2019
Key Details
Sold Price $544,500
Property Type Single Family Home
Sub Type Detached
Listing Status Sold
Purchase Type For Sale
Square Footage 2,319 sqft
Price per Sqft $234
Subdivision Dranesville Estates
MLS Listing ID VAFX1075152
Sold Date 07/31/19
Style Colonial
Bedrooms 4
Full Baths 3
Half Baths 1
HOA Fees $33/mo
HOA Y/N Y
Abv Grd Liv Area 1,559
Originating Board BRIGHT
Year Built 1985
Annual Tax Amount $6,003
Tax Year 2019
Lot Size 8,539 Sqft
Acres 0.2
Property Description
Pristine Colonial updated to perfection in amazing Herndon neighborhood! Over 2,300+ square ft. of quality includes 4 Bedrooms, 3 full and 1 half Baths. The main level features a 2-story living room with beautiful bay window. An updated kitchen with granite countertops opens to the dining room with brick fireplace and glass sliders to the spacious rear deck. Enjoy hosting friends and family for outdoor gatherings surrounded by the beautiful backdrop of nature, with plenty of trees and greenery for privacy. Upstairs, the master bedroom offers a custom closet organization system and updated en-suite bath with his/her dual vanity and glass stall shower. Two additional bedrooms upstairs share an updated full bathroom. A fully finished, walk-out lower level with 4th Bedroom, full bathroom and bonus/game room offers great options for accommodating families of any lifestyle: In-laws, teens, au-pair. It features new carpeting, built-ins, and plenty of storage space. Additional upgrades include fresh paint throughout, updated bathrooms and updated Kitchen. New HVAC installed 2016. Quick access to the Dulles Toll Rd, Route 7, and the Silver Line Metro ensure an easy commute into DC, while the location in Herndon offers all the advantages of low-key small-town life. Conveniently located near Herndon High School, this home is ideally situated for all Herndon has to offer: Friday Night Live, Farmer's Markets, Fireworks, Herndon Community Center, Herndon Festival, and more! This home is mere minutes from Reston Town Center and the Dulles Town Center, with great shopping and dining options. Herndon s charming Old Town, intersected by the W&OD trail, offers great restaurants, including Sully s Pour House for outstanding burgers and wings, and Virginia Kitchen with the best down-home country breakfast.
Location
State VA
County Fairfax
Zoning 130
Rooms
Other Rooms Living Room, Dining Room, Primary Bedroom, Bedroom 2, Bedroom 3, Bedroom 4, Kitchen, Bathroom 1, Bathroom 2, Bathroom 3, Bonus Room
Basement Full, Fully Finished, Outside Entrance, Rear Entrance, Walkout Level
Interior
Interior Features Combination Kitchen/Dining, Crown Moldings, Family Room Off Kitchen, Floor Plan - Traditional, Kitchen - Table Space, Primary Bath(s), Upgraded Countertops, Window Treatments, Wood Floors
Heating Heat Pump(s)
Cooling Central A/C
Fireplaces Number 1
Fireplaces Type Wood
Equipment Built-In Microwave, Dryer, Washer, Cooktop, Dishwasher, Disposal, Refrigerator, Stove
Fireplace Y
Appliance Built-In Microwave, Dryer, Washer, Cooktop, Dishwasher, Disposal, Refrigerator, Stove
Heat Source Central, Electric
Exterior
Parking Features Garage - Front Entry
Garage Spaces 1.0
Amenities Available Common Grounds, Jog/Walk Path
Water Access N
Accessibility None
Attached Garage 1
Total Parking Spaces 1
Garage Y
Building
Story 3+
Sewer Public Sewer
Water Public
Architectural Style Colonial
Level or Stories 3+
Additional Building Above Grade, Below Grade
New Construction N
Schools
Elementary Schools Dranesville
Middle Schools Herndon
High Schools Herndon
School District Fairfax County Public Schools
Others
HOA Fee Include Common Area Maintenance
Senior Community No
Tax ID 0102 11020059
Ownership Fee Simple
SqFt Source Estimated
Special Listing Condition Standard
Read Less Info
Want to know what your home might be worth? Contact us for a FREE valuation!

Our team is ready to help you sell your home for the highest possible price ASAP

Bought with Pia Castagnino • KW Metro Center







