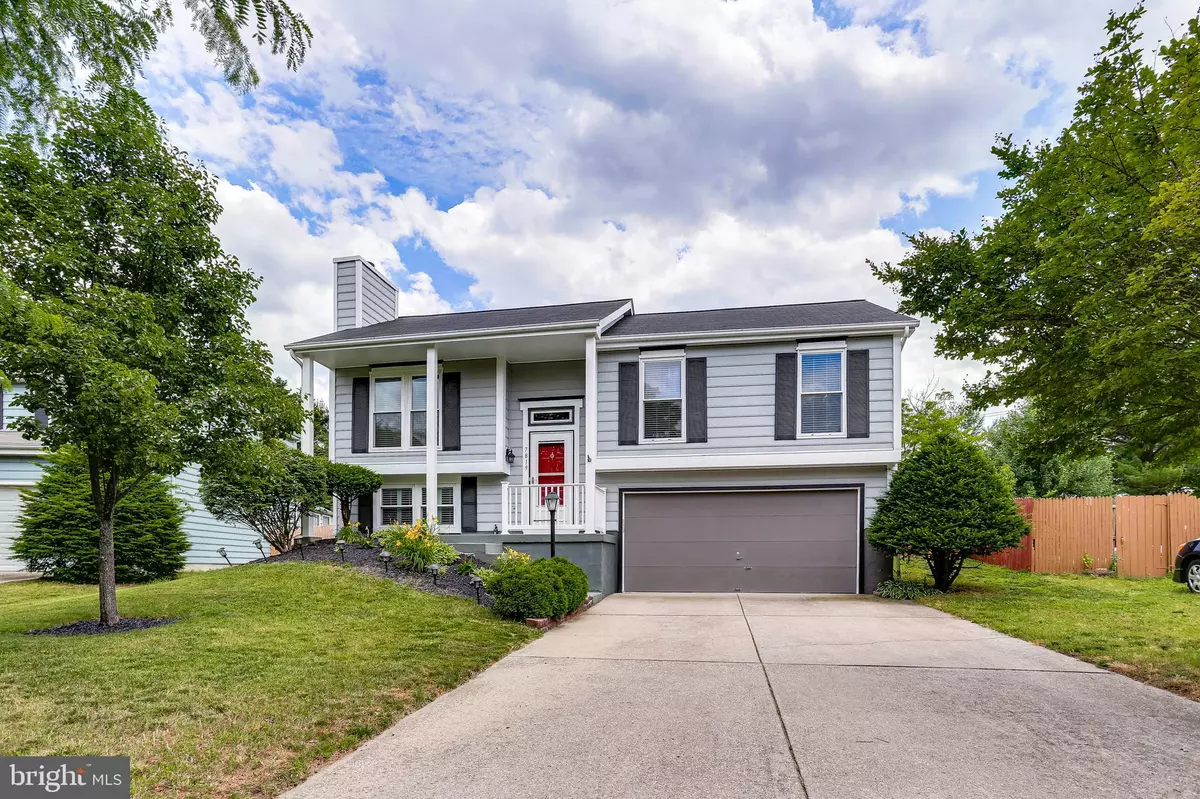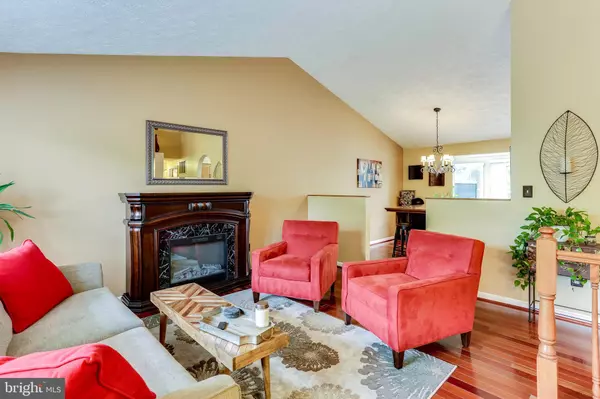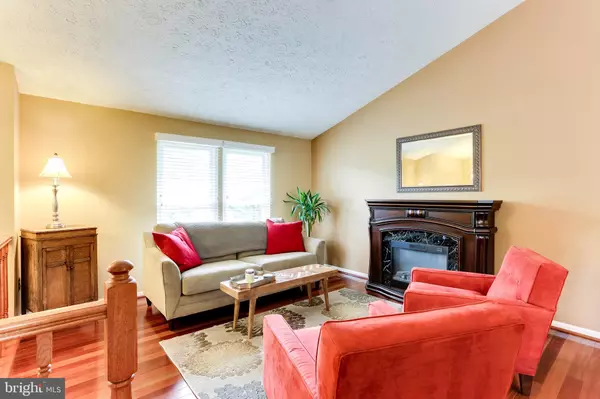$375,900
$375,900
For more information regarding the value of a property, please contact us for a free consultation.
3 Beds
3 Baths
1,778 SqFt
SOLD DATE : 07/31/2019
Key Details
Sold Price $375,900
Property Type Single Family Home
Sub Type Detached
Listing Status Sold
Purchase Type For Sale
Square Footage 1,778 sqft
Price per Sqft $211
Subdivision Severn Woods
MLS Listing ID MDAA401898
Sold Date 07/31/19
Style Split Foyer
Bedrooms 3
Full Baths 2
Half Baths 1
HOA Fees $8/ann
HOA Y/N Y
Abv Grd Liv Area 1,378
Originating Board BRIGHT
Year Built 1988
Annual Tax Amount $3,323
Tax Year 2018
Lot Size 8,125 Sqft
Acres 0.19
Property Description
This 3 BD, 2.5 BA Split Foyer Home with Rear Addition is a Must See! This Home Offers over 1,700 Sq Ft of Living Space! The Freshly Painted Main Level Boasts Spacious Living Room & Dining Rooms, Kitchen with Brand New Stainless Steel Appliances and Sunroom with Vaulted Ceiling, The Perfect Spot for Morning Coffee! The Sunroom Leads to the Newly Stained Two Tiered Deck and Fenced Private Yard. The Main Level Living Continues with Three Newly Carpeted Bedrooms, Including A Master Bedroom with Attached Master Bath. A Full Bath Completes the Main Level. The Finished Lower Level - Renovated in 2018 - Features a Family Room with Brick Surround Wood Burning Fireplace, Half Bath and Plantation Shutters.
Location
State MD
County Anne Arundel
Zoning R5
Rooms
Other Rooms Living Room, Dining Room, Primary Bedroom, Bedroom 2, Bedroom 3, Kitchen, Family Room, Sun/Florida Room, Laundry, Primary Bathroom, Full Bath, Half Bath
Basement Improved, Partial
Main Level Bedrooms 3
Interior
Interior Features Carpet, Wood Floors, Floor Plan - Open, Primary Bath(s), Ceiling Fan(s), Built-Ins, Chair Railings, Combination Kitchen/Dining, Recessed Lighting, Skylight(s), Wainscotting
Hot Water Electric
Heating Heat Pump(s)
Cooling Ceiling Fan(s), Central A/C
Fireplaces Number 1
Fireplaces Type Brick
Equipment Dishwasher, Stove, Refrigerator, Washer, Dryer, Oven/Range - Electric, Exhaust Fan, Oven - Double
Fireplace Y
Window Features Double Pane,Screens
Appliance Dishwasher, Stove, Refrigerator, Washer, Dryer, Oven/Range - Electric, Exhaust Fan, Oven - Double
Heat Source Electric
Exterior
Exterior Feature Deck(s)
Parking Features Garage Door Opener
Garage Spaces 6.0
Water Access N
Roof Type Fiberglass
Accessibility None
Porch Deck(s)
Attached Garage 2
Total Parking Spaces 6
Garage Y
Building
Story 2
Sewer Public Sewer
Water Public
Architectural Style Split Foyer
Level or Stories 2
Additional Building Above Grade, Below Grade
Structure Type Cathedral Ceilings
New Construction N
Schools
Elementary Schools Severn
Middle Schools Old Mill M North
High Schools Old Mill
School District Anne Arundel County Public Schools
Others
HOA Fee Include Snow Removal
Senior Community No
Tax ID 020474590058689
Ownership Fee Simple
SqFt Source Assessor
Special Listing Condition Standard
Read Less Info
Want to know what your home might be worth? Contact us for a FREE valuation!

Our team is ready to help you sell your home for the highest possible price ASAP

Bought with Brook A Berry • CENTURY 21 New Millennium







