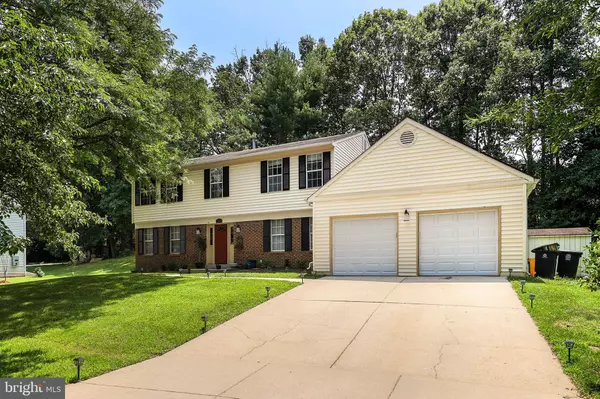$425,000
$449,500
5.5%For more information regarding the value of a property, please contact us for a free consultation.
5 Beds
4 Baths
3,768 SqFt
SOLD DATE : 07/30/2019
Key Details
Sold Price $425,000
Property Type Single Family Home
Sub Type Detached
Listing Status Sold
Purchase Type For Sale
Square Footage 3,768 sqft
Price per Sqft $112
Subdivision Highbridge Estates
MLS Listing ID MDPG531996
Sold Date 07/30/19
Style Colonial
Bedrooms 5
Full Baths 3
Half Baths 1
HOA Y/N N
Abv Grd Liv Area 2,504
Originating Board BRIGHT
Year Built 1988
Annual Tax Amount $5,062
Tax Year 2019
Lot Size 0.466 Acres
Acres 0.47
Property Description
Why wait for new construction??? This STUNNING Renovated 3,700 plus sq ft Colonial of Luxury designed living with Exquisite upgrades on a cul-de-sac thats larger than it looks with an over-sized 2-car garage! Enter into this breath-taking open and classic beauty that features hardwood floors throughout the main level. It boasts a grand open floor plan with tons of natural light that is great for entertaining. The heart of the home is the kitchen and family room.GORGEOUS updated over-sized kitchen w granite, SS appliances, two pantries, a large center island & breakfast room adjacent to large family room with a wood fireplace. Be fascinated with 4 bedrooms, 2 full bathrooms on the upper level and a half bath on the main. Retire into your Owner's Suite featuring a sitting room, en suite with stunning tub, dual vanities, custom designer tile work and nice sized walk-in closet. Main level has the 5th bedroom that could be used as a Spectacular converted office w separate entrance, brand new water heater, updated master bath & newer carpet throughout. Move the fun down to the Spacious fully finished basement with a full bathroom, bonus room, and rec room w media room projector w screen & a wet bar area. Superb backyard to enjoy endless summers on the spacious deck. Great opportunity in a great neighborhood, MUST SEE!
Location
State MD
County Prince Georges
Zoning RR
Rooms
Basement Other
Main Level Bedrooms 1
Interior
Interior Features Breakfast Area, Dining Area, Kitchen - Eat-In, Kitchen - Gourmet, Kitchen - Island, Kitchen - Table Space, Primary Bath(s), Upgraded Countertops
Heating Forced Air
Cooling Central A/C
Fireplaces Number 1
Fireplace Y
Heat Source Natural Gas
Exterior
Parking Features Garage - Front Entry
Garage Spaces 2.0
Water Access N
Accessibility None
Attached Garage 2
Total Parking Spaces 2
Garage Y
Building
Story 3+
Sewer Public Sewer
Water Public
Architectural Style Colonial
Level or Stories 3+
Additional Building Above Grade, Below Grade
New Construction N
Schools
Elementary Schools High Bridge
Middle Schools Samuel Ogle
High Schools Bowie
School District Prince George'S County Public Schools
Others
Senior Community No
Tax ID 17141624758
Ownership Fee Simple
SqFt Source Estimated
Special Listing Condition Standard
Read Less Info
Want to know what your home might be worth? Contact us for a FREE valuation!

Our team is ready to help you sell your home for the highest possible price ASAP

Bought with Athioum J Christopher • Fairfax Realty Premier







