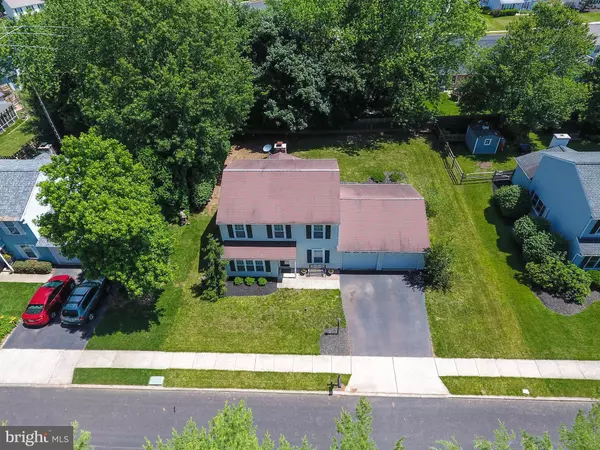$310,000
$314,900
1.6%For more information regarding the value of a property, please contact us for a free consultation.
3 Beds
2 Baths
1,636 SqFt
SOLD DATE : 07/30/2019
Key Details
Sold Price $310,000
Property Type Single Family Home
Sub Type Detached
Listing Status Sold
Purchase Type For Sale
Square Footage 1,636 sqft
Price per Sqft $189
Subdivision Springbrook
MLS Listing ID PAMC614746
Sold Date 07/30/19
Style Colonial
Bedrooms 3
Full Baths 1
Half Baths 1
HOA Y/N N
Abv Grd Liv Area 1,636
Originating Board BRIGHT
Year Built 1983
Annual Tax Amount $5,056
Tax Year 2020
Lot Size 8,400 Sqft
Acres 0.19
Lot Dimensions 80.00 x 0.00
Property Description
Move right in to this lovely three bedroom colonial! The beautiful yard and updated interior are ready for their new owner. The whole home has been freshly painted. The eat-in kitchen boasts cherry cabinetry, an island, granite countertops, stainless steel appliances, tile backsplash and tile floors. The dining room features beautiful crown molding and wainscoting. Hardwood floors span the dining room and formal living room. Vaulted ceilings, a brick fireplace, and sliding door access to the backyard highlight the family room. Also on the first floor are your laundry and powder room. Upstairs are three newly re-carpeted bedrooms with ample closet space. There is a dual sink vanity in the spacious main bathroom. An oversized two-car garage is another great feature of this home. Enjoy a short walk to Ted Dannerth Memorial Park and Alderfer Recreation Area to access nearby trails. Make your appointment today!
Location
State PA
County Montgomery
Area Lower Salford Twp (10650)
Zoning R5
Direction Southwest
Rooms
Other Rooms Living Room, Dining Room, Primary Bedroom, Bedroom 2, Kitchen, Family Room, Bedroom 1, Laundry, Full Bath
Interior
Interior Features Carpet, Chair Railings, Crown Moldings, Dining Area, Exposed Beams, Family Room Off Kitchen, Formal/Separate Dining Room, Floor Plan - Traditional, Kitchen - Eat-In, Kitchen - Island, Wainscotting, Wood Floors
Hot Water Electric
Heating Heat Pump(s)
Cooling Central A/C
Fireplaces Number 1
Equipment Dishwasher, Dryer - Electric, Oven/Range - Electric, Refrigerator, Stainless Steel Appliances
Furnishings No
Fireplace Y
Window Features Double Pane
Appliance Dishwasher, Dryer - Electric, Oven/Range - Electric, Refrigerator, Stainless Steel Appliances
Heat Source Electric
Laundry Main Floor
Exterior
Parking Features Garage - Front Entry, Built In, Garage Door Opener, Oversized
Garage Spaces 4.0
Water Access N
View Park/Greenbelt, Street
Accessibility None
Attached Garage 2
Total Parking Spaces 4
Garage Y
Building
Story 2
Sewer Public Sewer
Water Public
Architectural Style Colonial
Level or Stories 2
Additional Building Above Grade, Below Grade
New Construction N
Schools
Elementary Schools Oak Ridge
High Schools Souderton Area Senior
School District Souderton Area
Others
Pets Allowed Y
Senior Community No
Tax ID 50-00-02939-143
Ownership Fee Simple
SqFt Source Assessor
Acceptable Financing Cash, FHA, Conventional
Horse Property N
Listing Terms Cash, FHA, Conventional
Financing Cash,FHA,Conventional
Special Listing Condition Standard
Pets Allowed No Pet Restrictions
Read Less Info
Want to know what your home might be worth? Contact us for a FREE valuation!

Our team is ready to help you sell your home for the highest possible price ASAP

Bought with Patricia Crane • Keller Williams Real Estate-Horsham







