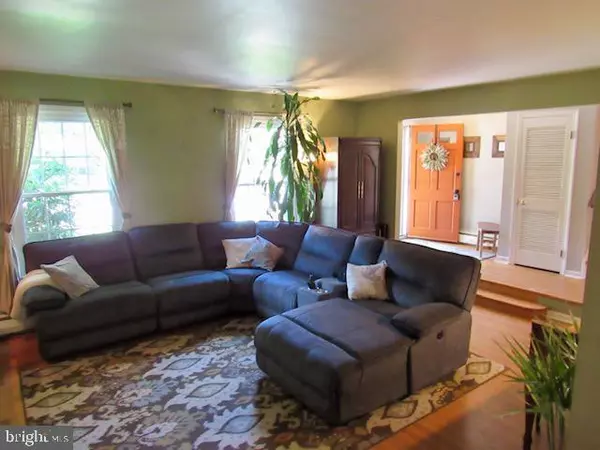$310,000
$310,000
For more information regarding the value of a property, please contact us for a free consultation.
4 Beds
4 Baths
2,230 SqFt
SOLD DATE : 07/25/2019
Key Details
Sold Price $310,000
Property Type Single Family Home
Sub Type Detached
Listing Status Sold
Purchase Type For Sale
Square Footage 2,230 sqft
Price per Sqft $139
Subdivision Westover Woods
MLS Listing ID PAMC611416
Sold Date 07/25/19
Style Split Level
Bedrooms 4
Full Baths 3
Half Baths 1
HOA Y/N N
Abv Grd Liv Area 1,930
Originating Board BRIGHT
Year Built 1964
Annual Tax Amount $6,527
Tax Year 2020
Lot Size 0.514 Acres
Acres 0.51
Lot Dimensions 118.00 x 0.00
Property Description
Welcome to 2011 Virginia Lane in desirable Westover Woods! This home is spacious and a great place to make your own. Built in 1963, there are 4 bedrooms and 3.5 baths. The main living floor boasts a sunken living room with gas fireplace and new, large windows. Also on this floor is a dining room, also with new windows and eat-in kitchen with a door to the covered patio. Downstairs is another family room or playroom for the kids, a powder room, laundry room, and a mud room that leads to the two car garage. The large driveway can fit four cars. On the 3rd floor, each of the three bedrooms is well above average size, has two closets and plenty of natural light. The same floor also features a full hall bath, a full master bath and a hall linen closet. The 4th floor is comprised of a large bedroom with a walk in closet and its own full bath. The large backyard has been well-maintained and is enclosed by a fence installed in 2013. Here you will enjoy gazing at a blooming dogwood tree, peony bushes, and rows of forsythia. It is perfect for young children or dogs and for gathering your friends and family together! Much care and consideration has gone into various home improvements in the past seven years including professional tree trimming of the three oak trees and two maples this past year and the installation of spotlights on the garage and backyard patio, new windows in living room, dining room, mud room & garage, and an exhaust fan in the attic. This also features new front loading and stackable washer and dryer, four-zone heating, and high efficiency AC. The neighborhood is peaceful and quiet with a secluded feel but also a short drive away from many local restaurants and retail stores, as well as major thoroughfares (422, 76, and the PA TP). Come see this home and make it yours!
Location
State PA
County Montgomery
Area West Norriton Twp (10663)
Zoning R1
Rooms
Main Level Bedrooms 4
Interior
Interior Features Built-Ins, Dining Area, Kitchen - Eat-In, Wood Floors
Hot Water Natural Gas
Heating Baseboard - Hot Water
Cooling Central A/C
Flooring Carpet, Hardwood, Ceramic Tile
Fireplaces Number 1
Fireplaces Type Gas/Propane
Equipment Dishwasher, Oven/Range - Gas, Refrigerator, Washer, Dryer
Fireplace Y
Appliance Dishwasher, Oven/Range - Gas, Refrigerator, Washer, Dryer
Heat Source Natural Gas
Laundry Main Floor
Exterior
Exterior Feature Patio(s)
Parking Features Garage - Side Entry
Garage Spaces 2.0
Fence Fully, Wood
Utilities Available Cable TV, Natural Gas Available
Water Access N
Roof Type Shingle
Accessibility None
Porch Patio(s)
Attached Garage 2
Total Parking Spaces 2
Garage Y
Building
Story 2.5
Foundation Crawl Space, Slab
Sewer Public Sewer
Water Public
Architectural Style Split Level
Level or Stories 2.5
Additional Building Above Grade, Below Grade
New Construction N
Schools
High Schools Norristown Area
School District Norristown Area
Others
Senior Community No
Tax ID 63-00-08584-002
Ownership Fee Simple
SqFt Source Assessor
Acceptable Financing Cash, Conventional, FHA, VA
Listing Terms Cash, Conventional, FHA, VA
Financing Cash,Conventional,FHA,VA
Special Listing Condition Standard
Read Less Info
Want to know what your home might be worth? Contact us for a FREE valuation!

Our team is ready to help you sell your home for the highest possible price ASAP

Bought with Kristin Stever • Elfant Wissahickon-Rittenhouse Square







