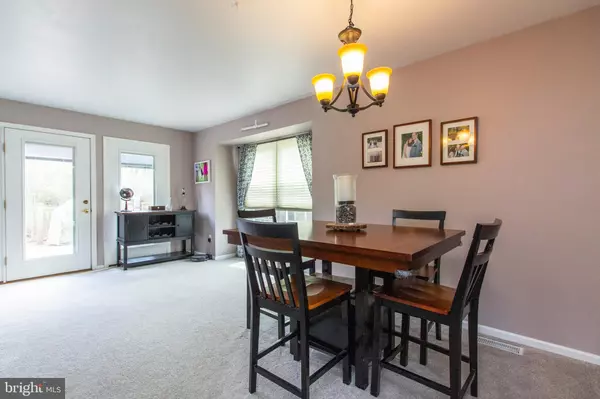$252,000
$249,000
1.2%For more information regarding the value of a property, please contact us for a free consultation.
3 Beds
3 Baths
1,776 SqFt
SOLD DATE : 07/26/2019
Key Details
Sold Price $252,000
Property Type Townhouse
Sub Type Interior Row/Townhouse
Listing Status Sold
Purchase Type For Sale
Square Footage 1,776 sqft
Price per Sqft $141
Subdivision Charlestowne
MLS Listing ID PAMC604274
Sold Date 07/26/19
Style Traditional
Bedrooms 3
Full Baths 2
Half Baths 1
HOA Fees $210/mo
HOA Y/N Y
Abv Grd Liv Area 1,776
Originating Board BRIGHT
Year Built 1990
Annual Tax Amount $4,093
Tax Year 2020
Lot Size 777 Sqft
Acres 0.02
Lot Dimensions x 0.00
Property Description
Welcome Home to this beautifully maintained & improved, end-unit townhouse in the desirable Wentworth at Charlestown community. This home is sure to impress! The welcoming entryway and kitchen features recently added hand-scraped oak floors, granite counters and plenty of natural light. The expansive, sun-drenched great room has new carpets and windows, a wood-burning fireplace, and tranquil views into the wooded backyard. The upgraded door and panel windows (with internal blinds) to the deck are a dramatic focal point for the main level. A large Trex deck overlooks the woods in the back, and is a perfect spot for entertaining and relaxing. While the sizeable side yard is a rare find in this community. Upstairs are three bedrooms highlighted by a large master bedroom with en-suite bath which boasts a jetted tub, separate shower and double vanity . A full basement with high ceilings provides ample space for storage, home gym, workshop, etc., and 2 private parking spaces are conveniently located directly in front of the home. Other recent upgrades include: new roof, new front door, updated Whirlpool kitchen appliances, and a new water heater. Many of the windows have been replaced in the past three years. Wentworth at Charlestowne features plenty of open space for recreation, and the Oakmont Court is a quiet, peaceful neighborhood. Conveniently located near I-476, Harleysville, Lansdale, and Skippack Village. Just minutes from great dining and shopping, and many great parks surround this community based in the award winning North Penn School District.
Location
State PA
County Montgomery
Area Towamencin Twp (10653)
Zoning MRC
Rooms
Other Rooms Living Room, Dining Room, Primary Bedroom, Bedroom 2, Bedroom 3, Kitchen, Basement, Primary Bathroom, Half Bath
Basement Full
Interior
Interior Features Breakfast Area, Carpet, Ceiling Fan(s), Combination Dining/Living, Dining Area, Floor Plan - Traditional, Kitchen - Eat-In, Primary Bath(s), Stall Shower, Upgraded Countertops, Window Treatments, Wood Floors
Heating Forced Air
Cooling Central A/C
Flooring Hardwood, Carpet, Tile/Brick
Fireplaces Number 1
Equipment Built-In Microwave, Dryer, Oven/Range - Gas, Refrigerator, Washer, Water Heater
Appliance Built-In Microwave, Dryer, Oven/Range - Gas, Refrigerator, Washer, Water Heater
Heat Source Natural Gas
Laundry Basement
Exterior
Exterior Feature Deck(s)
Water Access N
Roof Type Shingle,Pitched
Accessibility None
Porch Deck(s)
Garage N
Building
Story 2
Sewer Public Sewer
Water Public
Architectural Style Traditional
Level or Stories 2
Additional Building Above Grade, Below Grade
New Construction N
Schools
School District North Penn
Others
Senior Community No
Tax ID 53-00-05753-251
Ownership Fee Simple
SqFt Source Assessor
Special Listing Condition Standard
Read Less Info
Want to know what your home might be worth? Contact us for a FREE valuation!

Our team is ready to help you sell your home for the highest possible price ASAP

Bought with Faye Riccitelli • RE/MAX 440 - Doylestown







