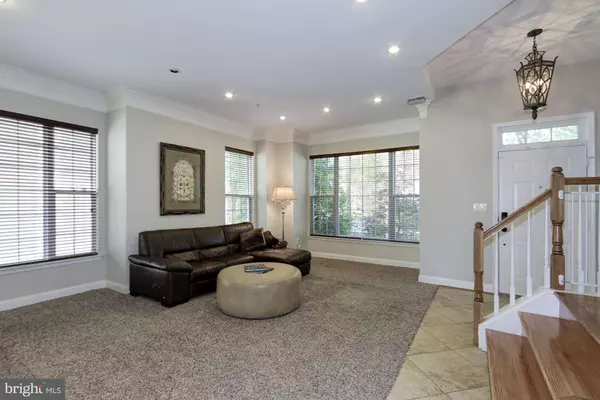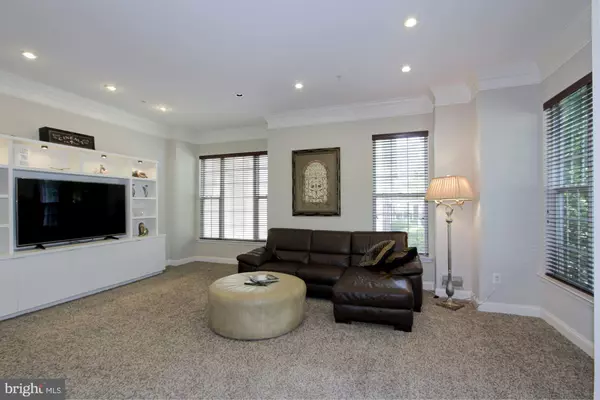$649,990
$649,990
For more information regarding the value of a property, please contact us for a free consultation.
3 Beds
3 Baths
2,424 SqFt
SOLD DATE : 07/26/2019
Key Details
Sold Price $649,990
Property Type Townhouse
Sub Type End of Row/Townhouse
Listing Status Sold
Purchase Type For Sale
Square Footage 2,424 sqft
Price per Sqft $268
Subdivision Lakelands
MLS Listing ID MDMC657476
Sold Date 07/26/19
Style Colonial
Bedrooms 3
Full Baths 2
Half Baths 1
HOA Fees $100/mo
HOA Y/N Y
Abv Grd Liv Area 2,424
Originating Board BRIGHT
Year Built 2001
Annual Tax Amount $7,404
Tax Year 2019
Lot Size 2,500 Sqft
Acres 0.06
Property Description
Impressive Michael Harris 2-Car Garage, End Unit Townhome with gorgeous finishes that you will not want to miss! Meticulously maintained and just stunning!!!!! This home boasts 3 BR + Bonus Room AND 2 additional living areas providing extensive space & privacy. Large master bedroom with 2 walk-in closets, both spacious secondary bedrooms also feature walk-in closets; Both full baths have 2 sinks/vanities.This end unit Jefferson floorplan also features a gorgeous built-in bookcase, gas fireplace, a stone accent wall, custom fixtures throughout and windows galore. The updated Kitchen features new stainless steel appliances, gorgeous cabinetry and granite countertops & is overlooking a notably beautiful, expansive outdoor living space. Come out to see this perfect Lakelands location! A short walking distance to pool/clubhouse, basketball courts, playgrounds, downtown Kentlands shops, restaurants, theater, farmers market, Starbucks and so much more.
Location
State MD
County Montgomery
Zoning MXD
Interior
Interior Features Attic, Built-Ins, Ceiling Fan(s), Crown Moldings, Floor Plan - Open, Kitchen - Eat-In, Kitchen - Island, Kitchen - Table Space, Recessed Lighting
Hot Water Natural Gas
Heating Forced Air
Cooling Central A/C
Flooring Ceramic Tile, Carpet
Fireplaces Number 1
Fireplaces Type Gas/Propane
Equipment Built-In Microwave, Dishwasher, Disposal, Oven - Wall, Refrigerator, Stainless Steel Appliances, Washer, Dryer
Fireplace Y
Appliance Built-In Microwave, Dishwasher, Disposal, Oven - Wall, Refrigerator, Stainless Steel Appliances, Washer, Dryer
Heat Source Natural Gas
Laundry Upper Floor
Exterior
Exterior Feature Deck(s), Patio(s)
Parking Features Garage - Rear Entry
Garage Spaces 2.0
Amenities Available Jog/Walk Path, Pool - Outdoor, Tennis Courts, Tot Lots/Playground, Common Grounds
Water Access N
Roof Type Asphalt
Accessibility None
Porch Deck(s), Patio(s)
Total Parking Spaces 2
Garage Y
Building
Story 3+
Sewer Public Sewer
Water Public
Architectural Style Colonial
Level or Stories 3+
Additional Building Above Grade, Below Grade
New Construction N
Schools
School District Montgomery County Public Schools
Others
HOA Fee Include Snow Removal,Trash,Common Area Maintenance
Senior Community No
Tax ID 160903249805
Ownership Fee Simple
SqFt Source Estimated
Horse Property N
Special Listing Condition Standard
Read Less Info
Want to know what your home might be worth? Contact us for a FREE valuation!

Our team is ready to help you sell your home for the highest possible price ASAP

Bought with Marquis A Evans • Keller Williams Capital Properties







