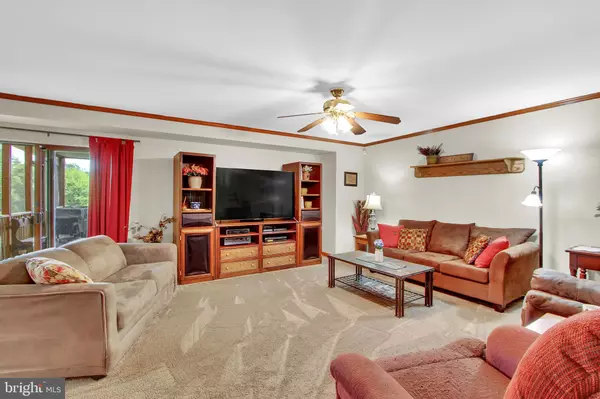$324,347
$319,900
1.4%For more information regarding the value of a property, please contact us for a free consultation.
6 Beds
5 Baths
3,720 SqFt
SOLD DATE : 07/26/2019
Key Details
Sold Price $324,347
Property Type Single Family Home
Sub Type Detached
Listing Status Sold
Purchase Type For Sale
Square Footage 3,720 sqft
Price per Sqft $87
Subdivision Codorus Twp
MLS Listing ID PAYK116992
Sold Date 07/26/19
Style Dwelling w/Separate Living Area,Raised Ranch/Rambler,Ranch/Rambler,Other
Bedrooms 6
Full Baths 4
Half Baths 1
HOA Y/N N
Abv Grd Liv Area 3,160
Originating Board BRIGHT
Year Built 1984
Annual Tax Amount $6,765
Tax Year 2018
Lot Size 2.299 Acres
Acres 2.3
Property Description
Have you dreamed about having your extended family living together under one roof? This is what you have dreamed about! This meticulously maintained home offers over 3720 s.f. of finished living space, 2 car heated garage, and sits on a private 2.3 acre lot with views of gorgeous southern York County farmland! The first floor of the house has a huge living room, formal dining room, open kitchen with island, 3 nice sized bedrooms, full bath and an awesome screened in back porch. The second floor master suite offers tons of closet space and a luxurious bath with spa tub and stand up shower! The lower level has a separate entrance to an efficiency area with wet bar, full bath, rec room, laundry hook-up and tons of additional space that could be finished or used for storage! Just above the 2-car built-in garage, you will a separate living space with private entrance, wrap around deck, spacious kitchen area, living room, 2 bedrooms, a full bath and laundry area, with separate electric meter! Very private setting, lots of indoor and outdoor entertaining space, fenced backyard, plenty of parking, one year home warranty and all appliances included! Floor Plans coming soon. This one is worth the trip!
Location
State PA
County York
Area Codorus Twp (15222)
Zoning AG
Rooms
Other Rooms Living Room, Dining Room, Primary Bedroom, Bedroom 2, Bedroom 3, Bedroom 4, Bedroom 5, Kitchen, Family Room, Sun/Florida Room, In-Law/auPair/Suite, Laundry, Efficiency (Additional), Bedroom 6, Full Bath
Basement Full
Main Level Bedrooms 3
Interior
Interior Features 2nd Kitchen, Carpet, Ceiling Fan(s), Kitchen - Island, Kitchenette, Primary Bath(s), Recessed Lighting, Walk-in Closet(s), Wet/Dry Bar, Other
Heating Forced Air
Cooling Central A/C
Heat Source Electric, Propane - Leased
Exterior
Exterior Feature Deck(s), Enclosed, Screened, Porch(es)
Parking Features Built In
Garage Spaces 13.0
Utilities Available Propane, DSL Available
Water Access N
View Scenic Vista, Trees/Woods
Accessibility Other
Porch Deck(s), Enclosed, Screened, Porch(es)
Attached Garage 2
Total Parking Spaces 13
Garage Y
Building
Story 1
Sewer On Site Septic
Water Well
Architectural Style Dwelling w/Separate Living Area, Raised Ranch/Rambler, Ranch/Rambler, Other
Level or Stories 1
Additional Building Above Grade, Below Grade
New Construction N
Schools
Middle Schools Southern
High Schools Susquehannock
School District Southern York County
Others
Senior Community No
Tax ID 22-000-CH-0027-A0-00000
Ownership Fee Simple
SqFt Source Assessor
Acceptable Financing USDA, FHA, Conventional
Listing Terms USDA, FHA, Conventional
Financing USDA,FHA,Conventional
Special Listing Condition Standard
Read Less Info
Want to know what your home might be worth? Contact us for a FREE valuation!

Our team is ready to help you sell your home for the highest possible price ASAP

Bought with Peter Thorpe • Cummings & Co. Realtors







