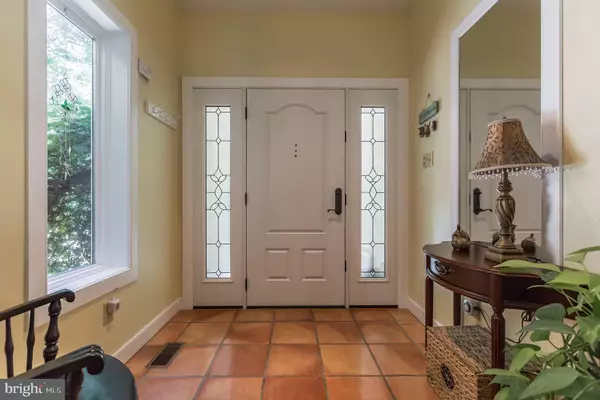$603,100
$649,000
7.1%For more information regarding the value of a property, please contact us for a free consultation.
4 Beds
4 Baths
3,622 SqFt
SOLD DATE : 07/26/2019
Key Details
Sold Price $603,100
Property Type Single Family Home
Sub Type Detached
Listing Status Sold
Purchase Type For Sale
Square Footage 3,622 sqft
Price per Sqft $166
Subdivision Dilworthtown Woods
MLS Listing ID PADE473200
Sold Date 07/26/19
Style Colonial
Bedrooms 4
Full Baths 3
Half Baths 1
HOA Y/N N
Abv Grd Liv Area 3,622
Originating Board BRIGHT
Year Built 1985
Annual Tax Amount $6,495
Tax Year 2018
Lot Size 2.146 Acres
Acres 2.15
Lot Dimensions 0.00 x 0.00
Property Description
Back on the market, Picturesque French Provincial Farmhouse setting on over two acres of a sylvan haven complete with a private spring-fed pond. Meticulously landscaped, the home is set back from the street and accessed by a circular drive lined with specimen plantings providing privacy and curb appeal. The brick paver walkway leads to the front or stop at the European style courtyard with lush plantings for a moment. Enter through the foyer into a sophisticated open floor plan with random width hardwoods, floor to ceiling casement windows offering tranquil views of the surroundings. The living/great room features a wood burning fireplace with a black mantle accenting the light gray masonry wrap around making it the focal point of the room. Move through to the dining room with space for a long farm table if desired while continuing to enjoy the views. The premium Marvin Infinity windows trimmed with wide molding add a nice architectural detail to each room. The eat-in kitchen features roomy aisles between working areas, stainless appliances, two islands, granite countertops and mosaic backsplash. Pantry located in the mud room off the kitchen which accesses the two-car garage. From the kitchen, pass through the French doors to the newer deck overlooking the pond or to the screened in porch with its tongue and groove ceiling perfectly suited for outdoor dining. A powder room and coat closet complete this floor. The upper level offers a Master Suite with a large master bath including a walk-in closet and two exposures offering light and beautiful views. Large Second bedroom includes a walk-in closet and meditation space. The third bedroom with built-in bookshelves is currently used as a home office. Laundry room and hall bath complete this floor. The lower level features an In-Law Suite including a bedroom with full bath, family room with French doors accessing the back yard, a kitchenette, and an exercise room/art studio. Lower Level features two exposures creating beautiful natural light and views to the pond. Pride of ownership is evident with over $150,000 in top of the line improvements/replacements including updated kitchen (2011), Generac Whole House Generator (2012), Repaved Driveway (2012), Privacy Fence (2012), HW Heater (2012), Upper (2017) & Lower Level (2014) HVAC, Timbertech Deck (2015), Septic Tank and Pump (2010), Well Pump (2018), Cedar Roof (2009) and Preserved (2018), Beautiful Marvin Infinity Casement Windows (2014), Provia Front door w/leaded sidelights (2016), Clopay Insulated Garage Door (2016) and much more. Please see the Sellers Property Disclosure for a complete list of home improvements. A rare find in a charming setting located in a desirable neighborhood. Located close to restaurants and shops at Brinton Lake (10 min), Downtown West Chester (15 mins), Wilmington (30 mins),
Location
State PA
County Delaware
Area Thornbury Twp (10444)
Zoning RES
Rooms
Basement Full
Interior
Interior Features Attic, Breakfast Area, Ceiling Fan(s), Central Vacuum, Combination Kitchen/Living, Pantry, Recessed Lighting, Stain/Lead Glass, Walk-in Closet(s), Upgraded Countertops, Wood Floors
Heating Heat Pump(s)
Cooling Central A/C
Fireplaces Number 1
Fireplaces Type Wood
Fireplace Y
Window Features ENERGY STAR Qualified,Low-E
Heat Source Propane - Owned
Laundry Upper Floor
Exterior
Exterior Feature Deck(s), Porch(es)
Parking Features Inside Access, Garage - Side Entry, Garage Door Opener
Garage Spaces 4.0
Water Access N
View Pond
Roof Type Shake
Accessibility None
Porch Deck(s), Porch(es)
Attached Garage 2
Total Parking Spaces 4
Garage Y
Building
Lot Description Pond, Partly Wooded
Story 2
Sewer On Site Septic
Water Well
Architectural Style Colonial
Level or Stories 2
Additional Building Above Grade, Below Grade
New Construction N
Schools
School District West Chester Area
Others
Senior Community No
Tax ID 44-00-00018-86
Ownership Fee Simple
SqFt Source Assessor
Security Features Motion Detectors
Special Listing Condition Standard
Read Less Info
Want to know what your home might be worth? Contact us for a FREE valuation!

Our team is ready to help you sell your home for the highest possible price ASAP

Bought with Susan R Lindsey • RE/MAX Town & Country







