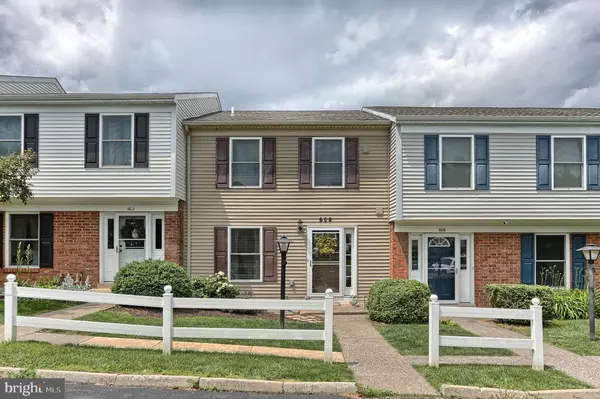$155,000
$154,900
0.1%For more information regarding the value of a property, please contact us for a free consultation.
2 Beds
3 Baths
1,536 SqFt
SOLD DATE : 07/26/2019
Key Details
Sold Price $155,000
Property Type Townhouse
Sub Type Interior Row/Townhouse
Listing Status Sold
Purchase Type For Sale
Square Footage 1,536 sqft
Price per Sqft $100
Subdivision Allenview
MLS Listing ID PACB113688
Sold Date 07/26/19
Style Traditional
Bedrooms 2
Full Baths 2
Half Baths 1
HOA Fees $111/qua
HOA Y/N Y
Abv Grd Liv Area 1,216
Originating Board BRIGHT
Year Built 2012
Annual Tax Amount $2,564
Tax Year 2019
Lot Size 1,307 Sqft
Acres 0.03
Property Description
Best of Both Worlds! Looking for a newer, open concept, updated home, but prefer the feel of a mature neighborhood? You're in luck! This gorgeous 1536 fin sqft home was completely rebuilt in 2012 and is located in beautiful, established Allenview community. The home boasts a massive family room with gorgeous laminate floors perfect for entertaining family and friends. Your Cook's Kitchen offers gorgeous cherry, shaker-style cabinets and an eat-in area with a wood burning fireplace. Newer stainless steel appliances complete the space including a microwave, dishwasher and refrigerator all installed in 2018. Off the kitchen you'll enjoy the sunny, versatile, Florida Room which could be a sitting area, additional dining space,playroom, exercise or craft room. The second floor showcases two generously sized bedrooms, both with walk in closets and full baths, as well as a second floor laundry area! The finished space in the lower level makes another great entertaining space, media room, man-cave or play space for the kids. There is even an active radon mitigation system. Best of all, the community takes care of the grounds, pool, tennis courts and even the exterior of your home. With on-trend, neutral finishes throughout, all you have to do is Move In!
Location
State PA
County Cumberland
Area Upper Allen Twp (14442)
Zoning RESIDENTIAL
Rooms
Other Rooms Primary Bedroom, Bedroom 2, Kitchen, Family Room, Sun/Florida Room, Great Room, Laundry
Basement Fully Finished
Interior
Interior Features Floor Plan - Open, Kitchen - Eat-In
Heating Forced Air, Heat Pump(s)
Cooling Heat Pump(s)
Fireplaces Number 1
Fireplaces Type Wood
Equipment Built-In Microwave, Dishwasher, Disposal, Dryer, Oven/Range - Electric, Refrigerator, Stainless Steel Appliances, Washer, Water Heater
Fireplace Y
Appliance Built-In Microwave, Dishwasher, Disposal, Dryer, Oven/Range - Electric, Refrigerator, Stainless Steel Appliances, Washer, Water Heater
Heat Source Electric
Laundry Upper Floor
Exterior
Water Access N
Roof Type Composite
Accessibility None
Garage N
Building
Story 2
Foundation Active Radon Mitigation
Sewer Public Sewer
Water Public
Architectural Style Traditional
Level or Stories 2
Additional Building Above Grade, Below Grade
New Construction N
Schools
School District Mechanicsburg Area
Others
Pets Allowed N
Senior Community No
Tax ID 42-28-2423-357
Ownership Fee Simple
SqFt Source Assessor
Security Features Smoke Detector
Acceptable Financing Cash, Conventional, FHA, VA
Listing Terms Cash, Conventional, FHA, VA
Financing Cash,Conventional,FHA,VA
Special Listing Condition Standard
Read Less Info
Want to know what your home might be worth? Contact us for a FREE valuation!

Our team is ready to help you sell your home for the highest possible price ASAP

Bought with DELINA KAY ZOOK • Century 21 Realty Services







