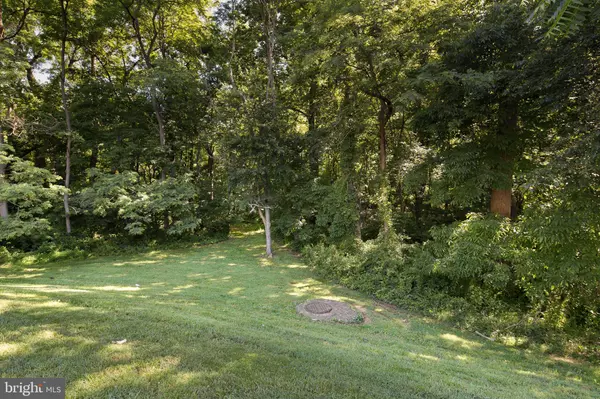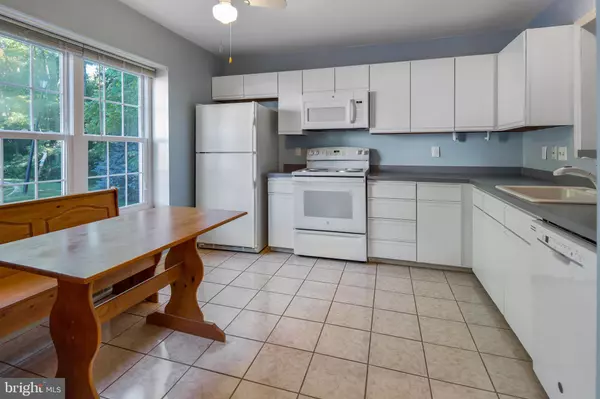$205,000
$214,900
4.6%For more information regarding the value of a property, please contact us for a free consultation.
3 Beds
3 Baths
1,975 SqFt
SOLD DATE : 07/25/2019
Key Details
Sold Price $205,000
Property Type Townhouse
Sub Type End of Row/Townhouse
Listing Status Sold
Purchase Type For Sale
Square Footage 1,975 sqft
Price per Sqft $103
Subdivision Woodmill
MLS Listing ID DENC479700
Sold Date 07/25/19
Style Traditional
Bedrooms 3
Full Baths 2
Half Baths 1
HOA Fees $3/ann
HOA Y/N Y
Abv Grd Liv Area 1,375
Originating Board BRIGHT
Year Built 1985
Annual Tax Amount $1,803
Tax Year 2018
Lot Size 4,792 Sqft
Acres 0.11
Lot Dimensions 47.40 x 128.90
Property Description
Very rare 3BR/2.5BA in desirable Woodmill development in 19808. This end-unit townhome at the end of a cup de sac is largest sq/ft in development and features a double sized lot with PVC privacy fence and located adjacent to park. Upon entering this home you will find a newly renovated powder room across the hall from the eat in kitchen with modern white cabinets and new dishwasher, microwave, and stove. There is a butler's pass-through to the living room with is a nice size and features wall to wall built in shelves on one of the walls. A glass slider leads you out to an oversized and newly painted deck that overlooks your gorgeous yard. Upstairs is the large master bedroom with great closet space and a newly renovated private bath. The upper level also has two additional good sized bedrooms and a full hall bath. Downstairs is a finished walk out basement with brand new carpeting and included washer and dryer. There are many other updates as well including a new HVAC installed in 2016 and new roof in 2012 (see attached major updates sheet). Property also features a nice wood shed for storage of yard equipment/outside furniture and two dedicated off-street parking spots directly in front. Act now and you can be in for the kids to start at their new Red Cay district school in the fall. Great starter home or terrific rental property. Bring your best offer as this one isn't going to last!
Location
State DE
County New Castle
Area Elsmere/Newport/Pike Creek (30903)
Zoning NCTH
Rooms
Other Rooms Living Room, Primary Bedroom, Bedroom 2, Bedroom 3, Kitchen, Family Room, Primary Bathroom, Full Bath, Half Bath
Basement Full, Walkout Level
Interior
Interior Features Attic, Breakfast Area, Built-Ins, Butlers Pantry, Carpet, Combination Dining/Living, Dining Area, Floor Plan - Traditional, Kitchen - Eat-In, Primary Bath(s)
Hot Water Electric
Heating Heat Pump(s)
Cooling Central A/C
Equipment Built-In Microwave, Dishwasher, Disposal, Dryer, Oven/Range - Electric, Refrigerator, Washer, Water Heater
Fireplace N
Appliance Built-In Microwave, Dishwasher, Disposal, Dryer, Oven/Range - Electric, Refrigerator, Washer, Water Heater
Heat Source Electric
Laundry Lower Floor
Exterior
Exterior Feature Deck(s), Patio(s)
Garage Spaces 2.0
Fence Privacy, Vinyl
Utilities Available Cable TV, Phone
Water Access N
Accessibility None
Porch Deck(s), Patio(s)
Total Parking Spaces 2
Garage N
Building
Lot Description Cul-de-sac, No Thru Street, Backs - Parkland
Story 2
Sewer Public Sewer
Water Public
Architectural Style Traditional
Level or Stories 2
Additional Building Above Grade, Below Grade
New Construction N
Schools
School District Red Clay Consolidated
Others
Senior Community No
Tax ID 08-044.30-333
Ownership Fee Simple
SqFt Source Assessor
Security Features Smoke Detector
Acceptable Financing Cash, Conventional, FHA, VA, Negotiable
Listing Terms Cash, Conventional, FHA, VA, Negotiable
Financing Cash,Conventional,FHA,VA,Negotiable
Special Listing Condition Standard
Read Less Info
Want to know what your home might be worth? Contact us for a FREE valuation!

Our team is ready to help you sell your home for the highest possible price ASAP

Bought with Kenneth Simpler • Long & Foster Real Estate, Inc.







