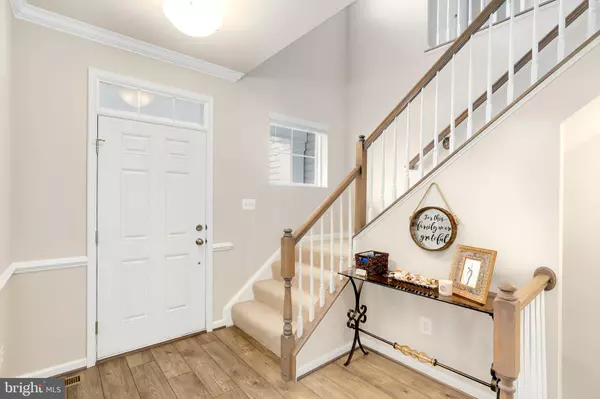$535,000
$535,000
For more information regarding the value of a property, please contact us for a free consultation.
4 Beds
4 Baths
3,306 SqFt
SOLD DATE : 07/15/2019
Key Details
Sold Price $535,000
Property Type Single Family Home
Sub Type Detached
Listing Status Sold
Purchase Type For Sale
Square Footage 3,306 sqft
Price per Sqft $161
Subdivision Avendale Woodland Grove
MLS Listing ID VAPW464666
Sold Date 07/15/19
Style Colonial,Contemporary
Bedrooms 4
Full Baths 3
Half Baths 1
HOA Fees $70/mo
HOA Y/N Y
Abv Grd Liv Area 2,188
Originating Board BRIGHT
Year Built 2016
Annual Tax Amount $5,870
Tax Year 2019
Lot Size 8,625 Sqft
Acres 0.2
Property Description
Motivated Seller- Willing to offer reasonable closing cost assistance, please contact listing agent! Spectacular Move-in ready and like new!Looks like a model with all the bells and whistles, priced below comps and assessed value! Why wait to build when you can enjoy a fully upgraded home and outdoor entertainment space now? Price reduced 10K- below comps! Lovely Taylor model boasts both a main level master suite and desirable upper level spacious loft. Situated on a premium lot; includes custom stone patio, storage shed and privacy fence. Upon entrance you will immediately recognize the pride of ownership - immaculate from top to bottom. Chef's gourmet kitchen, adorned with top of the line quartz counters, stainless steel appliances, and oversized island. Fully finished lower level with spacious guest suite. Upgraded top of line flooring throughout. Nuvo home audio system, surround sound home theater in lower level, home security system, and more. Direct access to playground and trails. Near shopping and dining with easy access to majro commuter routes. Desirable location and top notch schools.
Location
State VA
County Prince William
Zoning PMR
Rooms
Basement Fully Finished
Main Level Bedrooms 1
Interior
Interior Features Floor Plan - Open, Ceiling Fan(s), Combination Dining/Living, Entry Level Bedroom, Kitchen - Gourmet, Kitchen - Island, Primary Bath(s), Walk-in Closet(s), Wood Floors, Carpet
Heating Forced Air
Cooling Central A/C
Equipment Washer, Dryer, Microwave, Dishwasher, Disposal, Freezer, Refrigerator, Icemaker, Stove
Appliance Washer, Dryer, Microwave, Dishwasher, Disposal, Freezer, Refrigerator, Icemaker, Stove
Heat Source Natural Gas
Laundry Main Floor
Exterior
Exterior Feature Patio(s)
Parking Features Garage - Front Entry
Garage Spaces 2.0
Amenities Available Basketball Courts, Bike Trail, Jog/Walk Path, Tot Lots/Playground
Water Access N
Accessibility None
Porch Patio(s)
Attached Garage 2
Total Parking Spaces 2
Garage Y
Building
Story 3+
Sewer Public Sewer
Water Public
Architectural Style Colonial, Contemporary
Level or Stories 3+
Additional Building Above Grade, Below Grade
New Construction N
Schools
Elementary Schools Nokesville
Middle Schools Nokesville
High Schools Brentsville District
School District Prince William County Public Schools
Others
HOA Fee Include Trash,Snow Removal,Other
Senior Community No
Tax ID 7595-20-5220
Ownership Fee Simple
SqFt Source Estimated
Security Features Security System
Special Listing Condition Standard
Read Less Info
Want to know what your home might be worth? Contact us for a FREE valuation!

Our team is ready to help you sell your home for the highest possible price ASAP

Bought with Alanda K Brewer • Coldwell Banker Elite







