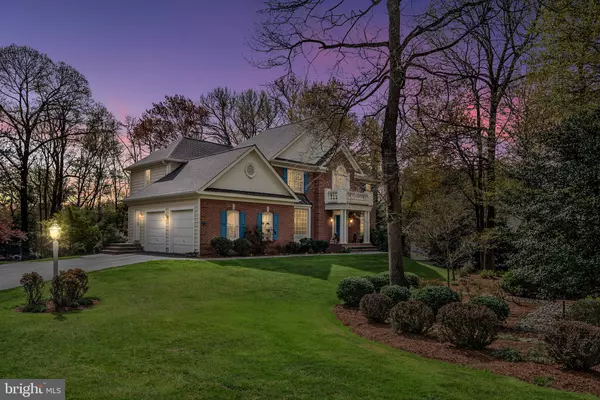$1,025,000
$1,099,000
6.7%For more information regarding the value of a property, please contact us for a free consultation.
4 Beds
6 Baths
6,495 SqFt
SOLD DATE : 07/22/2019
Key Details
Sold Price $1,025,000
Property Type Single Family Home
Sub Type Detached
Listing Status Sold
Purchase Type For Sale
Square Footage 6,495 sqft
Price per Sqft $157
Subdivision Harlequin
MLS Listing ID MDAA395076
Sold Date 07/22/19
Style Colonial
Bedrooms 4
Full Baths 4
Half Baths 2
HOA Fees $32/ann
HOA Y/N Y
Abv Grd Liv Area 4,310
Originating Board BRIGHT
Year Built 1994
Annual Tax Amount $11,067
Tax Year 2018
Lot Size 0.910 Acres
Acres 0.91
Property Description
Conveniently Located in the Heart of Severna Park is this Beautiful Tree Lined Community of Harlequin. The Curb Appeal of this Classic yet Modern Colonial on almost an Acre of Lush Lawn & Mature Gardens will get your attention immediately. A Pennsylvania Blue Stone Path leads you to a Grand Entry & Two Story Foyer. The home opens to Formal Living & Dining Rooms w/ sophisticated design details & the Family Room invites you in w/High Ceilings, a Wood Burning Fireplace & Built in Cabinets for the TV & Surround Sound. The Flow of this Home makes Entertaining Easy! The Kitchen is Spacious & Bright w/ Granite Countertops, Sub Zero Refrigerator, Gas Cooktop, a large Island, Butlers Pantry, Extra Work Space, & an Informal Dining Area. The Builder Upgrade & Addition of the Gorgeous Garden/SunRoom is such a plus bringing in Rays of Natural Light through the Expansive Windows, A Home Office w/ Custom Built-Ins & Powder Room are thoughtfully located. The Extended Laundry/Mud Room provides Easy Access to/from the Outside. Ascend to the Upper Level & Retreat into your Master Suite w/ Expansive Sitting Room & Gas Fireplace or step into the Master Bath & Relax in the Jetted Tub. Two Bedrooms share a Jack and Jill bath, the 4th bedroom has its own En-Suite Bath. The Finished Lower Level w/ a Full Walk-Out Areaway to the Backyard is a Great Entertainment Room for Game Time w/ Gas Fireplace, New Wine/Beverage Cooler, Kitchenette, Custom Built- Ins & Storage Room w/Workbench. Gathering w/Friends and Family Outdoors? You'll Love the Expansive Deck & the Views of this well-Manicured Backyard. Nearly 6500 Sq. Ft. of Well Designed Living Space awaits You. Severna Park Schools and Marina/Pools nearby. This Is Home!
Location
State MD
County Anne Arundel
Zoning R1
Rooms
Other Rooms Living Room, Dining Room, Primary Bedroom, Bedroom 2, Bedroom 3, Bedroom 4, Kitchen, Family Room, Foyer, Breakfast Room, Sun/Florida Room, Great Room, Laundry, Office, Storage Room, Bathroom 1, Bathroom 2, Bathroom 3, Primary Bathroom, Full Bath, Half Bath
Basement Fully Finished, Outside Entrance, Interior Access, Sump Pump, Walkout Level
Interior
Interior Features Butlers Pantry, Carpet, Ceiling Fan(s), Central Vacuum, Chair Railings, Crown Moldings, Dining Area, Family Room Off Kitchen, Floor Plan - Open, Formal/Separate Dining Room, Kitchen - Eat-In, Kitchen - Island, Kitchen - Table Space, Primary Bath(s), Pantry, Recessed Lighting, Upgraded Countertops, Walk-in Closet(s), Wood Floors, WhirlPool/HotTub, Attic, Built-Ins, Intercom, Window Treatments, Stall Shower, Kitchen - Gourmet, 2nd Kitchen
Hot Water Natural Gas
Heating Forced Air
Cooling Central A/C, Ceiling Fan(s)
Flooring Carpet, Ceramic Tile, Hardwood
Fireplaces Number 3
Fireplaces Type Fireplace - Glass Doors, Mantel(s), Wood, Gas/Propane
Equipment Central Vacuum, Exhaust Fan, Oven - Double, Oven - Self Cleaning, Oven - Wall, Water Heater, Dishwasher, Microwave, Refrigerator, Cooktop
Fireplace Y
Window Features Bay/Bow,Double Pane,Screens,Casement,Energy Efficient,Wood Frame,Palladian
Appliance Central Vacuum, Exhaust Fan, Oven - Double, Oven - Self Cleaning, Oven - Wall, Water Heater, Dishwasher, Microwave, Refrigerator, Cooktop
Heat Source Natural Gas
Laundry Main Floor, Hookup
Exterior
Exterior Feature Deck(s)
Parking Features Garage - Side Entry, Garage Door Opener, Inside Access, Other
Garage Spaces 6.0
Utilities Available Cable TV Available, Fiber Optics Available, Natural Gas Available
Amenities Available None
Water Access N
View Garden/Lawn, Trees/Woods
Roof Type Architectural Shingle
Accessibility None
Porch Deck(s)
Road Frontage Road Maintenance Agreement
Attached Garage 2
Total Parking Spaces 6
Garage Y
Building
Story 3+
Sewer Septic Exists
Water Public
Architectural Style Colonial
Level or Stories 3+
Additional Building Above Grade, Below Grade
Structure Type 2 Story Ceilings,9'+ Ceilings,Dry Wall,Tray Ceilings
New Construction N
Schools
Middle Schools Severna Park
High Schools Severna Park
School District Anne Arundel County Public Schools
Others
HOA Fee Include Common Area Maintenance
Senior Community No
Tax ID 020341390074983
Ownership Fee Simple
SqFt Source Assessor
Security Features Smoke Detector,Carbon Monoxide Detector(s)
Special Listing Condition Standard
Read Less Info
Want to know what your home might be worth? Contact us for a FREE valuation!

Our team is ready to help you sell your home for the highest possible price ASAP

Bought with Jennifer S Chaney • Chaney Homes, LLC







