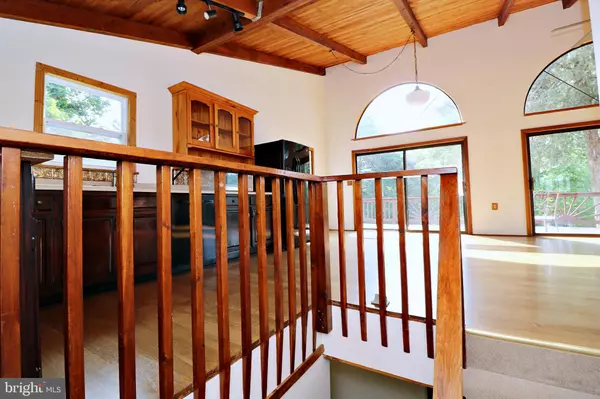$283,500
$285,000
0.5%For more information regarding the value of a property, please contact us for a free consultation.
3 Beds
2 Baths
1,584 SqFt
SOLD DATE : 07/22/2019
Key Details
Sold Price $283,500
Property Type Single Family Home
Sub Type Detached
Listing Status Sold
Purchase Type For Sale
Square Footage 1,584 sqft
Price per Sqft $178
Subdivision Potomac Terrace
MLS Listing ID WVJF135218
Sold Date 07/22/19
Style Contemporary
Bedrooms 3
Full Baths 2
HOA Fees $33/ann
HOA Y/N Y
Abv Grd Liv Area 1,584
Originating Board BRIGHT
Year Built 1966
Annual Tax Amount $2,452
Tax Year 2018
Lot Size 1.500 Acres
Acres 1.5
Property Description
Your dream home is here! Located just a few miles from historic Harpers Ferry, WV in the highly sought after river front community of Potomac Terrace, rests this amazing 3 bedroom 2 bath contemporary home that boasts an amazing .4 acre deep water Potomac River lot with private deck and community boat launch. Gorgeous hardwood floors, highlight the main living level s open floor plan with epic sized windows providing stunning panoramic sunrise and sunset views. Fall in love with the peace and tranquility on the gorgeous wrap-around deck ,or the coziness of the wonderful wood burning stove. Don't miss your opportunity to take advantage of this spectacular home's many qualities of distinction. #SimplyRemarKABLE
Location
State WV
County Jefferson
Zoning 101
Rooms
Other Rooms Living Room, Primary Bedroom, Bedroom 2, Bedroom 3, Kitchen, Laundry
Basement Connecting Stairway, Front Entrance, Garage Access, Interior Access, Outside Entrance, Partially Finished, Rear Entrance, Shelving, Walkout Level, Windows
Main Level Bedrooms 1
Interior
Interior Features Carpet, Ceiling Fan(s), Combination Kitchen/Dining, Dining Area, Entry Level Bedroom, Floor Plan - Open, Kitchen - Eat-In, Kitchen - Table Space, Primary Bath(s), Stall Shower, Wood Floors, Wood Stove
Hot Water Electric
Heating Heat Pump - Electric BackUp, Wood Burn Stove
Cooling Ceiling Fan(s), Central A/C
Flooring Carpet, Hardwood, Laminated, Tile/Brick
Fireplaces Number 1
Fireplaces Type Mantel(s), Flue for Stove, Wood
Equipment Dishwasher, Dryer, Exhaust Fan, Icemaker, Microwave, Range Hood, Refrigerator, Stove, Washer, Water Heater
Furnishings No
Fireplace Y
Window Features Palladian,Screens
Appliance Dishwasher, Dryer, Exhaust Fan, Icemaker, Microwave, Range Hood, Refrigerator, Stove, Washer, Water Heater
Heat Source Electric, Wood
Laundry Dryer In Unit, Lower Floor, Washer In Unit
Exterior
Exterior Feature Deck(s), Wrap Around
Parking Features Garage - Front Entry, Inside Access, Oversized
Garage Spaces 1.0
Utilities Available Cable TV Available, DSL Available, Electric Available, Phone Available, Water Available
Water Access Y
Water Access Desc Boat - Powered,Canoe/Kayak,Fishing Allowed,Personal Watercraft (PWC),Private Access
View Garden/Lawn, Street
Roof Type Asphalt,Shingle
Accessibility None
Porch Deck(s), Wrap Around
Attached Garage 1
Total Parking Spaces 1
Garage Y
Building
Lot Description Corner, Landscaping, Level, SideYard(s)
Story 2
Foundation Block, Concrete Perimeter
Sewer Septic Exists
Water Community, Well, Private/Community Water, Well-Shared
Architectural Style Contemporary
Level or Stories 2
Additional Building Above Grade, Below Grade
Structure Type 9'+ Ceilings,Beamed Ceilings,Dry Wall,Vaulted Ceilings,Wood Ceilings,Wood Walls
New Construction N
Schools
School District Jefferson County Schools
Others
Senior Community No
Tax ID 043B006200000000
Ownership Fee Simple
SqFt Source Estimated
Security Features Smoke Detector
Horse Property N
Special Listing Condition Standard
Read Less Info
Want to know what your home might be worth? Contact us for a FREE valuation!

Our team is ready to help you sell your home for the highest possible price ASAP

Bought with Densil L Nibert • Nibert Realty & Auctions, LLC







