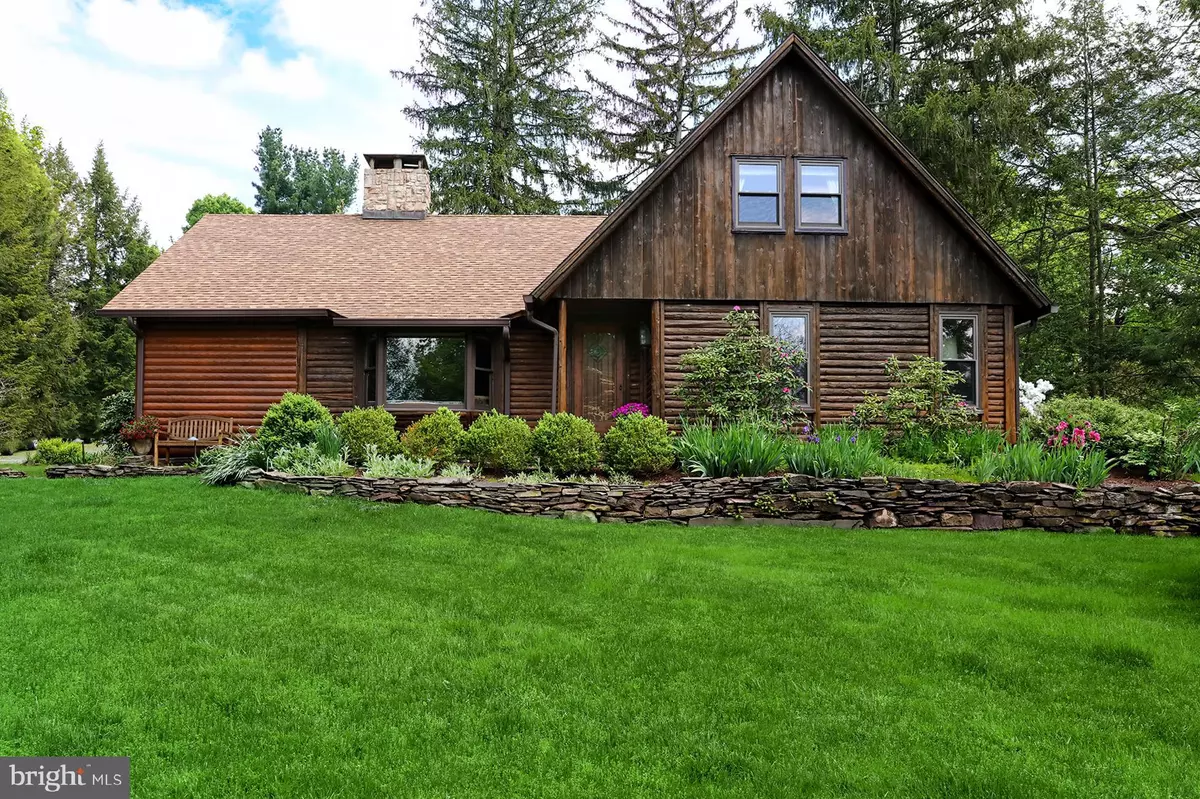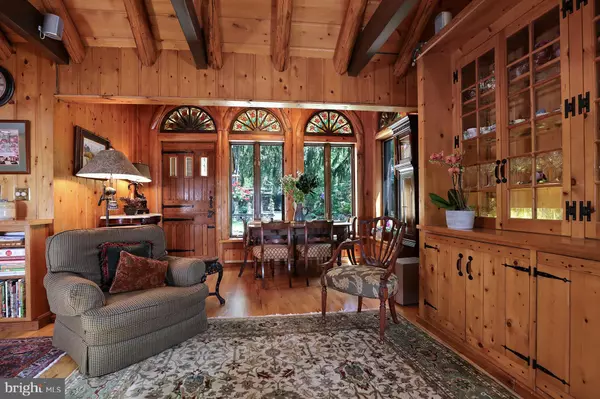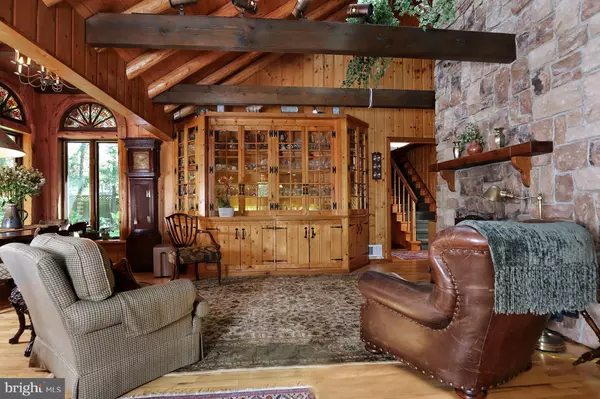$429,000
$429,000
For more information regarding the value of a property, please contact us for a free consultation.
5 Beds
3 Baths
0.82 Acres Lot
SOLD DATE : 07/16/2019
Key Details
Sold Price $429,000
Property Type Single Family Home
Sub Type Detached
Listing Status Sold
Purchase Type For Sale
Subdivision Titusville
MLS Listing ID NJME278028
Sold Date 07/16/19
Style Cabin/Lodge,Log Home
Bedrooms 5
Full Baths 2
Half Baths 1
HOA Y/N N
Originating Board BRIGHT
Year Built 1978
Annual Tax Amount $7,701
Tax Year 2018
Lot Size 0.816 Acres
Acres 0.82
Lot Dimensions 126.00 x 282.00
Property Description
Polished walls on the interior of this log house make it bright and cheerful. Large windows bring in the beauty of the gardens, stone walls, historic barn, and distant views of the Delaware River. A handsome, modern kitchen is part of an open floor plan that leads to a dining room and a casual, peaked-ceiling Great Room, where a rolling ladder leads to a charming loft. Nearby, a sophisticated, perfectly-equipped bar is in its own space. One of two master bedrooms is currently being used as a spacious library/lounge. Two other bedrooms and an attached garage that could be finished as additional living space complete the first floor. At the top of the stairs, an airy master bedroom shares the second floor with a full bath and another bedroom. Outside, a bank barn -- a spectacular party space in waiting -- once housed a livery of mules that pulled barges on the D&R Canal, now a linear state park that leads to charming Lambertville. 18 zone irrigation system Well established landscape and gardens (many perennials). High above the Canal and River. Flood insurance not required. Main floor and upper floor master bedrooms. Skylights Stained glass Renovated and expanded kitchen. 2014 The past several years: Barn foundation re-pointed. Floors refinished. Exterior resealed. Custom Bilco door installed. French drain installed and basement waterproofed. Washer & dryer. 2011 New Roof. 2010 Bathrooms renovated. Replaced air conditioner unit. Replacement windows. Replaced furnace. Replaced gutters on house and barn.
Location
State NJ
County Mercer
Area Ewing Twp (21102)
Zoning R-1
Direction West
Rooms
Other Rooms Living Room, Primary Bedroom, Kitchen, Great Room, Other, Bathroom 1, Bathroom 2, Bathroom 3
Main Level Bedrooms 3
Interior
Interior Features Bar, Ceiling Fan(s), Dining Area, Entry Level Bedroom, Exposed Beams, Family Room Off Kitchen, Floor Plan - Open, Kitchen - Island, Skylight(s), Sprinkler System, Stain/Lead Glass, Upgraded Countertops, Wet/Dry Bar, Window Treatments, Wood Floors
Hot Water Natural Gas
Heating Forced Air
Cooling Central A/C
Flooring Wood
Fireplaces Number 2
Fireplaces Type Mantel(s), Stone
Equipment Dishwasher, Dryer, Oven/Range - Gas
Furnishings No
Fireplace Y
Appliance Dishwasher, Dryer, Oven/Range - Gas
Heat Source Natural Gas
Laundry Basement
Exterior
Exterior Feature Patio(s)
Parking Features Additional Storage Area, Inside Access
Garage Spaces 6.0
Water Access N
View River, Scenic Vista, Water
Roof Type Asphalt
Accessibility None
Porch Patio(s)
Attached Garage 1
Total Parking Spaces 6
Garage Y
Building
Lot Description Front Yard, Landscaping, No Thru Street, Rear Yard, Road Frontage
Story 1.5
Sewer Public Sewer
Water Public
Architectural Style Cabin/Lodge, Log Home
Level or Stories 1.5
Additional Building Above Grade, Below Grade
Structure Type Beamed Ceilings,Log Walls
New Construction N
Schools
High Schools Ewing
School District Ewing Township Public Schools
Others
Pets Allowed Y
Senior Community No
Tax ID 02-00423 03-00320
Ownership Fee Simple
SqFt Source Assessor
Acceptable Financing Cash, Conventional
Horse Property N
Listing Terms Cash, Conventional
Financing Cash,Conventional
Special Listing Condition Standard
Pets Allowed Cats OK, Dogs OK
Read Less Info
Want to know what your home might be worth? Contact us for a FREE valuation!

Our team is ready to help you sell your home for the highest possible price ASAP

Bought with Vaishali Senjalia • BHHS Fox & Roach Princeton RE







