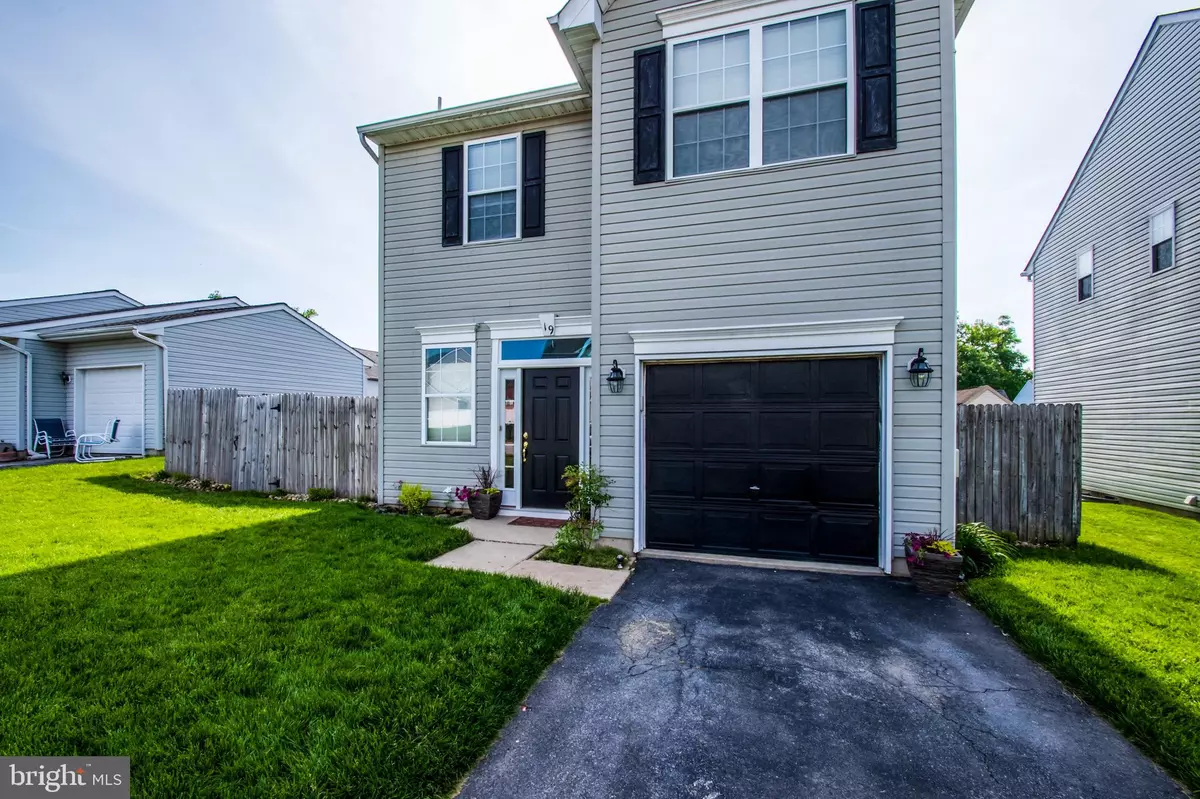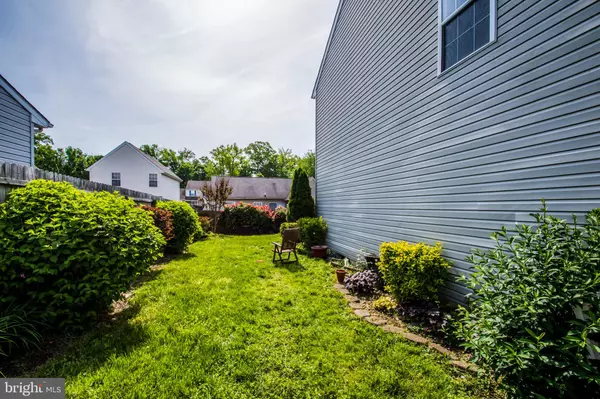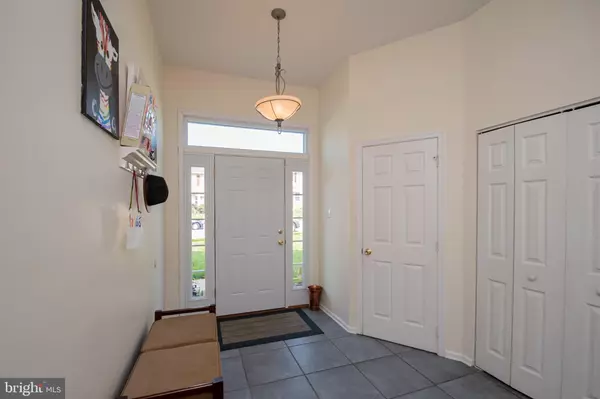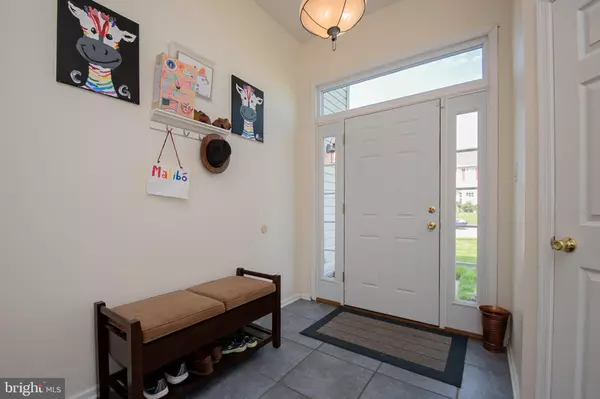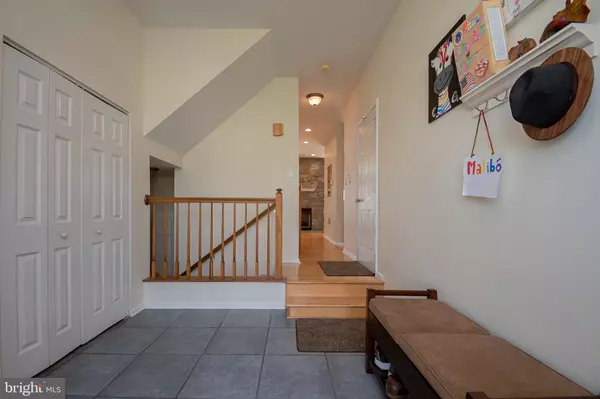$239,000
$245,000
2.4%For more information regarding the value of a property, please contact us for a free consultation.
3 Beds
3 Baths
2,616 SqFt
SOLD DATE : 07/18/2019
Key Details
Sold Price $239,000
Property Type Single Family Home
Sub Type Detached
Listing Status Sold
Purchase Type For Sale
Square Footage 2,616 sqft
Price per Sqft $91
Subdivision Boothhurst
MLS Listing ID DENC478120
Sold Date 07/18/19
Style Colonial
Bedrooms 3
Full Baths 2
Half Baths 1
HOA Y/N N
Abv Grd Liv Area 2,100
Originating Board BRIGHT
Year Built 1998
Annual Tax Amount $2,403
Tax Year 2018
Lot Size 5,227 Sqft
Acres 0.12
Lot Dimensions 50.00 x 100.00
Property Description
19 Kristin Rd is a well maintained and carefully crafted jewel in the desirable neighborhood of Boothhurst boasting of a fabulous open concept layout with all the right spaces. This quintessential 3-bedroom 2.1 bath home features updated bathrooms with modern vanities and fixtures as well as an acrylic soaker tub in the master bath to relax in and unwind after a long day; generous size bedrooms and closet space; also, the pleasure of having your laundry room on the second floor. Hardwood, tile floors and plenty of natural light flows throughout this home's open and airy layout. Beautiful kitchen with plenty of counter and storage space as well as top-of-the-line stainless steel appliances. The fenced in backyard has a deck for your relaxation in the sun and entertaining.The finished basement with recessed lighting is the ultimate private space for all your parties, games or better yet relaxation. The whole house reverse osmosis water filtration system provides for outstanding drinking water; installed whole house humidifier will ensure you enjoy a humidified air quality throughout the home. Don t miss out on this move in ready house; schedule a tour before its gone.
Location
State DE
County New Castle
Area New Castle/Red Lion/Del.City (30904)
Zoning 21R-1
Rooms
Other Rooms Primary Bedroom, Bedroom 2, Kitchen, Bedroom 1
Basement Full, Fully Finished
Interior
Interior Features Attic/House Fan, Combination Kitchen/Dining, Dining Area, Floor Plan - Open, Recessed Lighting, Walk-in Closet(s), Water Treat System
Hot Water Electric
Heating Central
Cooling Central A/C
Fireplaces Number 1
Fireplaces Type Wood
Equipment Built-In Microwave, Cooktop, Dishwasher, Dryer - Electric, Microwave, Washer
Furnishings No
Fireplace Y
Appliance Built-In Microwave, Cooktop, Dishwasher, Dryer - Electric, Microwave, Washer
Heat Source Natural Gas
Laundry Upper Floor
Exterior
Parking Features Garage - Side Entry
Garage Spaces 3.0
Water Access N
Accessibility None
Attached Garage 1
Total Parking Spaces 3
Garage Y
Building
Story 2
Foundation Slab
Sewer Public Sewer
Water Public
Architectural Style Colonial
Level or Stories 2
Additional Building Above Grade, Below Grade
New Construction N
Schools
School District Colonial
Others
Senior Community No
Tax ID 21-001.00-183
Ownership Fee Simple
SqFt Source Assessor
Acceptable Financing FHA, Conventional, FHA 203(b), Private, VA
Listing Terms FHA, Conventional, FHA 203(b), Private, VA
Financing FHA,Conventional,FHA 203(b),Private,VA
Special Listing Condition Standard
Read Less Info
Want to know what your home might be worth? Contact us for a FREE valuation!

Our team is ready to help you sell your home for the highest possible price ASAP

Bought with Garth E Warner Sr. • BHHS Fox & Roach-Greenville


