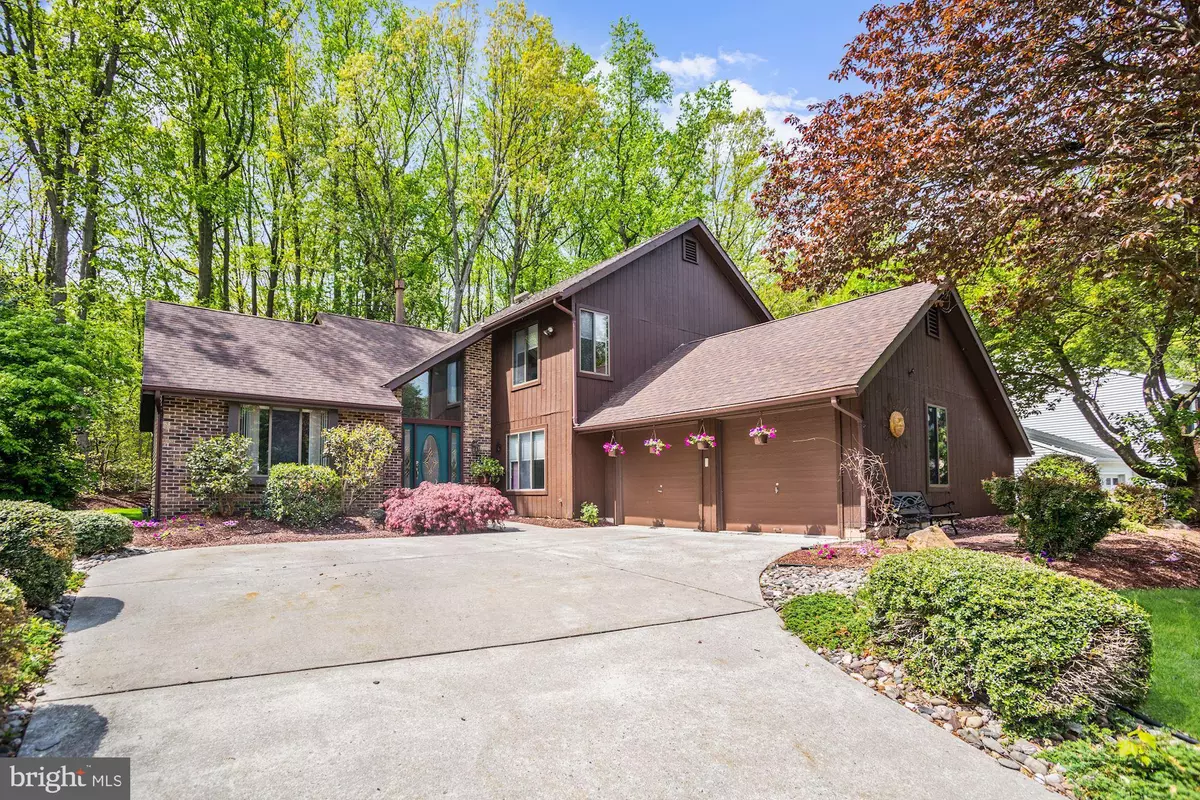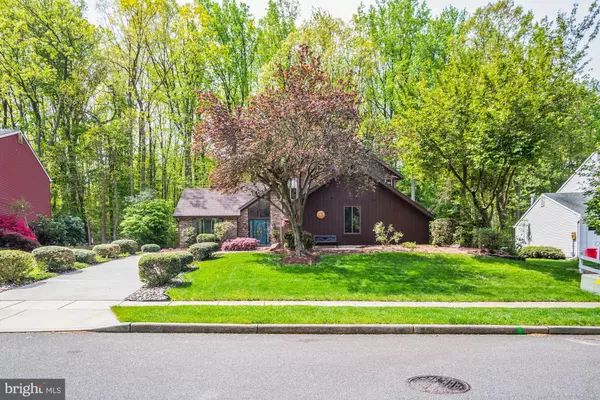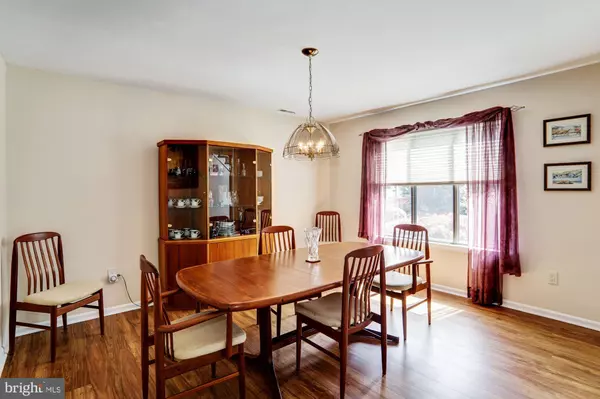$294,500
$295,000
0.2%For more information regarding the value of a property, please contact us for a free consultation.
4 Beds
3 Baths
2,490 SqFt
SOLD DATE : 07/19/2019
Key Details
Sold Price $294,500
Property Type Single Family Home
Sub Type Detached
Listing Status Sold
Purchase Type For Sale
Square Footage 2,490 sqft
Price per Sqft $118
Subdivision Wedgewood Forest
MLS Listing ID NJGL239782
Sold Date 07/19/19
Style Contemporary
Bedrooms 4
Full Baths 2
Half Baths 1
HOA Y/N N
Abv Grd Liv Area 2,490
Originating Board BRIGHT
Year Built 1984
Annual Tax Amount $9,057
Tax Year 2018
Lot Dimensions 70.00 x 144.00
Property Description
Welcome to this Paparone built Rider model located in desirable Wedgewood Forest. As you begin your tour entering from the 2 story open foyer, please notice the custom tile design inlay flooring,This 4 bedroom, 2.5 bath open floor plan home has all the luxuries you my be looking for in your dream home. The newly upgraded kitchen offers custom cabinetry, granite counter tops and updated lighting. New High efficiency HVAC system and Central air conditioning system; internet connect thermostat; New luxury vinyl plank flooring located in the kitchen, dining room and family room;The master suite offers walk in closet and a luxury all new master bathroom; Neutral color painting through out; The additional second floor hall bath has been updated as well as the 1st floor half bath; New carpeting on stairs and hall; new roof;New outdoor paver patio and fire pit;all upgraded electrical outlets and switches/dimmers; Private rear wooded lot; This is truly an address you would be proud to call home!
Location
State NJ
County Gloucester
Area Washington Twp (20818)
Zoning PR1
Rooms
Other Rooms Living Room, Dining Room, Bedroom 2, Bedroom 3, Bedroom 4, Kitchen, Foyer, Bedroom 1, Laundry, Bathroom 2, Hobby Room, Primary Bathroom, Half Bath
Interior
Interior Features Attic, Attic/House Fan, Carpet, Ceiling Fan(s), Family Room Off Kitchen, Floor Plan - Open, Formal/Separate Dining Room, Primary Bath(s), Pantry, Upgraded Countertops, Walk-in Closet(s), Window Treatments
Hot Water Natural Gas
Heating Forced Air
Cooling Central A/C
Equipment Built-In Microwave, Built-In Range, Dishwasher, Disposal, Dryer, Refrigerator, Washer, Water Heater
Appliance Built-In Microwave, Built-In Range, Dishwasher, Disposal, Dryer, Refrigerator, Washer, Water Heater
Heat Source Natural Gas
Exterior
Parking Features Garage - Front Entry
Garage Spaces 2.0
Utilities Available Cable TV Available, Cable TV
Water Access N
Accessibility None
Attached Garage 2
Total Parking Spaces 2
Garage Y
Building
Story 2
Sewer Public Sewer
Water Public
Architectural Style Contemporary
Level or Stories 2
Additional Building Above Grade, Below Grade
New Construction N
Schools
School District Washington Township Public Schools
Others
Senior Community No
Tax ID 18-00198 03-00015
Ownership Fee Simple
SqFt Source Assessor
Acceptable Financing Cash, Conventional, FHA, VA
Listing Terms Cash, Conventional, FHA, VA
Financing Cash,Conventional,FHA,VA
Special Listing Condition Standard
Read Less Info
Want to know what your home might be worth? Contact us for a FREE valuation!

Our team is ready to help you sell your home for the highest possible price ASAP

Bought with Robert Greenblatt • Keller Williams Realty - Cherry Hill







