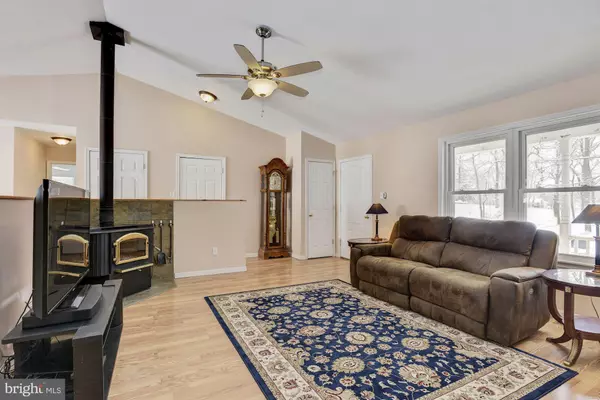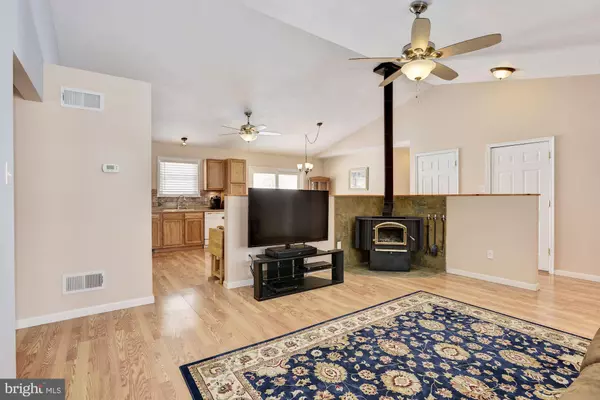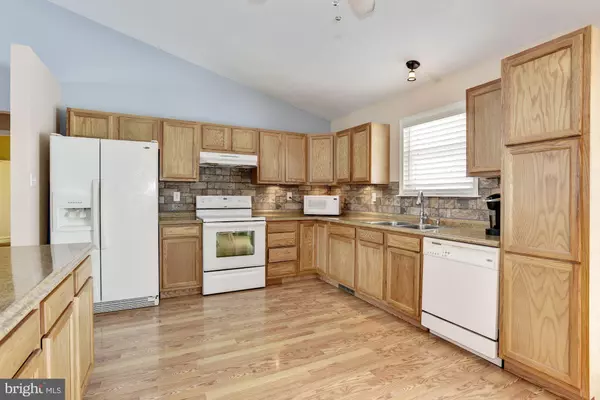$350,000
$339,000
3.2%For more information regarding the value of a property, please contact us for a free consultation.
3 Beds
2 Baths
1,436 SqFt
SOLD DATE : 07/12/2019
Key Details
Sold Price $350,000
Property Type Single Family Home
Sub Type Detached
Listing Status Sold
Purchase Type For Sale
Square Footage 1,436 sqft
Price per Sqft $243
Subdivision None Available
MLS Listing ID MDCR178002
Sold Date 07/12/19
Style Ranch/Rambler
Bedrooms 3
Full Baths 2
HOA Y/N N
Abv Grd Liv Area 1,436
Originating Board BRIGHT
Year Built 1970
Annual Tax Amount $2,865
Tax Year 2018
Lot Size 4.610 Acres
Acres 4.61
Property Description
Stunning custom home built in 2011 with breathtaking views surround this 3 bed, 2 bath rancher. The sun drenched living room is accented by cathedral ceilings, central wood stove with tile surround and hardwood floors and celling fan. The open living area extends to the inviting kitchen complete with sleek white appliances, tile backsplash, counter spaces and tons of storage. Enjoy your morning breakfast in the adjoining breakfast area while gazing out the glass slider. The Master Suite exudes relaxation with a breezy ceiling fan, spacious walk-in closet and full bath. The main level is complete with two additional bedrooms and hall bath. The lower level awaits your personal touches and offers a walk-up exit to your peaceful backyard boasting fruit trees, grape arbor, chicken coop and pond. A beautiful walk in the countryside as this lot offers a peaceful small stream, berry tree's, apple tree's, a gold fish pond and more! It's a nature enthusiasts delight!
Location
State MD
County Carroll
Zoning 010 RESIDENTIAL
Rooms
Other Rooms Living Room, Primary Bedroom, Bedroom 2, Bedroom 3, Kitchen, Breakfast Room
Basement Interior Access, Unfinished, Walkout Stairs, Workshop, Sump Pump, Connecting Stairway, Full, Outside Entrance, Rough Bath Plumb
Main Level Bedrooms 3
Interior
Interior Features Attic, Carpet, Ceiling Fan(s), Chair Railings, Dining Area, Entry Level Bedroom, Floor Plan - Open, Kitchen - Eat-In, Kitchen - Table Space, Primary Bath(s), Pantry, Stall Shower, Walk-in Closet(s), Wood Floors, Wood Stove
Hot Water Electric
Heating Heat Pump(s), Wood Burn Stove
Cooling Central A/C, Ceiling Fan(s)
Flooring Carpet, Hardwood, Rough-In
Fireplaces Number 1
Fireplaces Type Wood
Equipment Dishwasher, Dryer, Extra Refrigerator/Freezer, Icemaker, Oven/Range - Electric, Refrigerator, Washer
Window Features Insulated,Screens
Appliance Dishwasher, Dryer, Extra Refrigerator/Freezer, Icemaker, Oven/Range - Electric, Refrigerator, Washer
Heat Source Electric, Wood
Laundry Lower Floor, Hookup
Exterior
Exterior Feature Porch(es)
Parking Features Garage - Front Entry
Garage Spaces 2.0
Water Access N
View Pasture, Pond
Roof Type Architectural Shingle
Accessibility Other
Porch Porch(es)
Attached Garage 2
Total Parking Spaces 2
Garage Y
Building
Story 2
Sewer Septic Exists, Community Septic Tank, Private Septic Tank
Water Well
Architectural Style Ranch/Rambler
Level or Stories 2
Additional Building Above Grade, Below Grade
Structure Type Cathedral Ceilings,Dry Wall,High
New Construction N
Schools
Elementary Schools Taneytown
Middle Schools Northwest
High Schools Francis Scott Key Senior
School District Carroll County Public Schools
Others
Senior Community No
Tax ID 0703001032
Ownership Fee Simple
SqFt Source Estimated
Security Features Main Entrance Lock
Special Listing Condition Standard
Read Less Info
Want to know what your home might be worth? Contact us for a FREE valuation!

Our team is ready to help you sell your home for the highest possible price ASAP

Bought with Virginia R Rizzo • Coldwell Banker Realty







