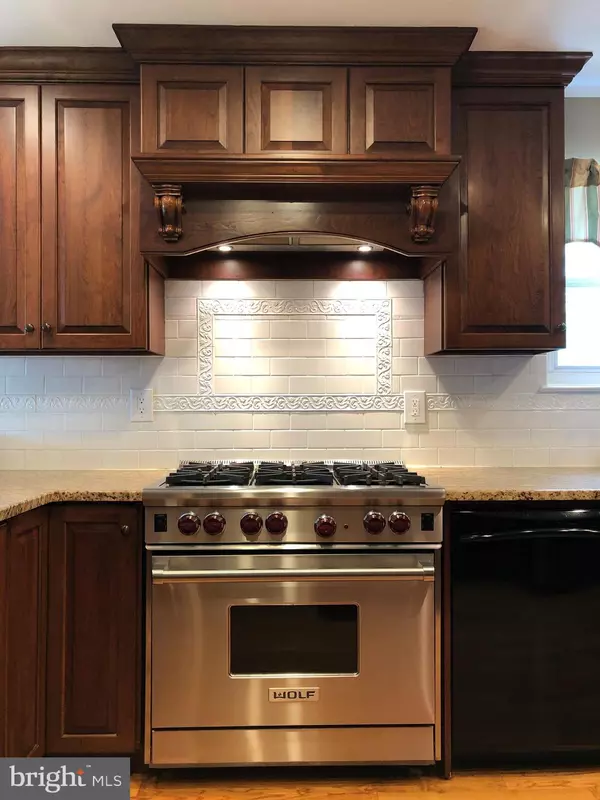$450,000
$458,000
1.7%For more information regarding the value of a property, please contact us for a free consultation.
4 Beds
3 Baths
3,590 SqFt
SOLD DATE : 07/18/2019
Key Details
Sold Price $450,000
Property Type Single Family Home
Sub Type Detached
Listing Status Sold
Purchase Type For Sale
Square Footage 3,590 sqft
Price per Sqft $125
Subdivision Dresher
MLS Listing ID PAMC604430
Sold Date 07/18/19
Style Colonial
Bedrooms 4
Full Baths 2
Half Baths 1
HOA Y/N N
Abv Grd Liv Area 2,744
Originating Board BRIGHT
Year Built 1970
Annual Tax Amount $7,911
Tax Year 2020
Lot Size 0.275 Acres
Acres 0.28
Lot Dimensions 80.00 x 0.00
Property Description
The 3 BEST Reasons to consider 833 Timber Lane! 1) UPDATING AND UPGRADING Already Done! Buying is a big purchase with lots of price tags attached. Here at 833 Timber one of our prized features is the fully updated kitchen and baths. Remodeling kitchen and baths can become a tremendous expense, and turn your home topsy turvy during construction, but here it is already done for you! A gourmet custom kitchen, and 3 baths, all move in ready and needing no additional expense after move in day! 2) LOCATION. Location can be a very personal feature. Some love the activity and vibrancy of being downtown, or in shopping and entertainment districts. Some love privacy, and of course some of us like the in between. Here at Timber Lane you really can maximize that in between with a home nestled on a non-throughway street, with a back yard that stretches down to Sandy Run Creek and a park beyond providing what becomes a peaceful and quiet location. But for the active lifestyle, you have parks, golf courses, entertainment districts, and downtown locations within at least 10 minutes and highways minutes away to take you out and about further to other active locations. So whether you need a peaceful retreat one day, or an excursion shopping, dining, or playing the next, you can have it all easily from our home at 833 Timber Lane. 3) SPACE. Space is one of the more desirable assets in a home for any buyer. They study square footage and room sizes as they scour online listings for the one that fits. Here at our home you will find the true sense of space isn't just in the square foot number, it is in the height and the layout of the rooms. While our home has the appearance of a standard size 4 bed, 2.5 bath home, once you step foot into 833 Timber Lane and stroll through the rooms you will be amazed at how big the square footage actually is both in height and width. The 8 ft ceilings on the 1st and 2nd levels gives an expansive feel to your surroundings. The open space through out provides an opportunity to fit your family and then some. Entertaining will be a snap, and no more squeezing around furniture in rooms too small for comfort. You really have to walk through the home to feel it, so you should take an opportunity to tour this home soon and feel it for yourself!
Location
State PA
County Montgomery
Area Upper Dublin Twp (10654)
Zoning B
Rooms
Other Rooms Living Room, Dining Room, Primary Bedroom, Bedroom 2, Bedroom 3, Bedroom 4, Kitchen, Family Room, Basement, Foyer, Laundry, Bonus Room, Primary Bathroom, Full Bath
Basement Full, Sump Pump, Heated, Fully Finished
Interior
Interior Features Attic, Breakfast Area, Chair Railings, Crown Moldings, Family Room Off Kitchen, Formal/Separate Dining Room, Kitchen - Eat-In, Kitchen - Gourmet, Kitchen - Table Space, Primary Bath(s), Stall Shower, Upgraded Countertops, Wainscotting, Walk-in Closet(s), Wood Floors
Heating Forced Air
Cooling Central A/C
Flooring Carpet, Hardwood, Ceramic Tile
Fireplaces Number 1
Fireplaces Type Brick
Equipment Commercial Range, Dishwasher, Disposal, Dryer, Energy Efficient Appliances, Oven/Range - Gas, Range Hood, Refrigerator, Stainless Steel Appliances, Six Burner Stove, Washer
Fireplace Y
Window Features Bay/Bow,Double Pane,Energy Efficient,Replacement,Vinyl Clad
Appliance Commercial Range, Dishwasher, Disposal, Dryer, Energy Efficient Appliances, Oven/Range - Gas, Range Hood, Refrigerator, Stainless Steel Appliances, Six Burner Stove, Washer
Heat Source Natural Gas
Laundry Main Floor
Exterior
Parking Features Additional Storage Area, Inside Access, Oversized
Garage Spaces 5.0
Fence Rear
Pool Above Ground
Water Access N
View Garden/Lawn, Trees/Woods
Accessibility None
Attached Garage 1
Total Parking Spaces 5
Garage Y
Building
Lot Description Backs to Trees, Front Yard, Landscaping, Level, Rear Yard, SideYard(s)
Story 2
Sewer Public Sewer
Water Public
Architectural Style Colonial
Level or Stories 2
Additional Building Above Grade, Below Grade
New Construction N
Schools
Middle Schools Sandy Run
High Schools Upper Dublin
School District Upper Dublin
Others
Senior Community No
Tax ID 54-00-15730-002
Ownership Fee Simple
SqFt Source Assessor
Horse Property N
Special Listing Condition Standard
Read Less Info
Want to know what your home might be worth? Contact us for a FREE valuation!

Our team is ready to help you sell your home for the highest possible price ASAP

Bought with Marc Levenson • Keller Williams Real Estate-Montgomeryville







