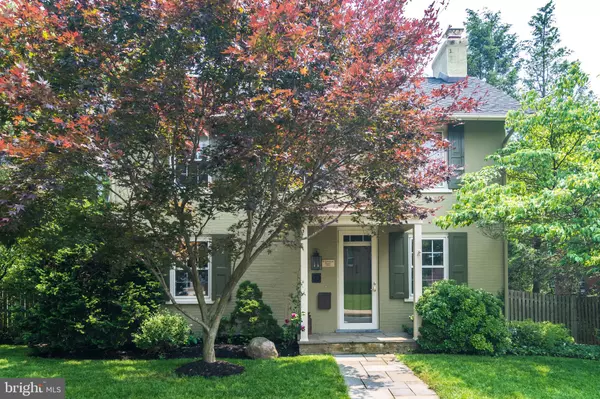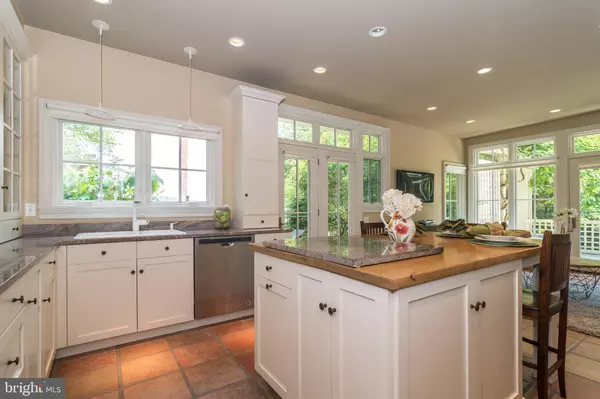$949,000
$949,000
For more information regarding the value of a property, please contact us for a free consultation.
3 Beds
5 Baths
2,982 SqFt
SOLD DATE : 07/17/2019
Key Details
Sold Price $949,000
Property Type Single Family Home
Sub Type Detached
Listing Status Sold
Purchase Type For Sale
Square Footage 2,982 sqft
Price per Sqft $318
Subdivision Doylestown Boro
MLS Listing ID PABU469878
Sold Date 07/17/19
Style Colonial
Bedrooms 3
Full Baths 3
Half Baths 2
HOA Y/N N
Abv Grd Liv Area 2,982
Originating Board BRIGHT
Year Built 1834
Annual Tax Amount $7,490
Tax Year 2019
Lot Size 0.293 Acres
Acres 0.29
Lot Dimensions 85.00 x 150.00
Property Description
Charm and character abound at this fabulous residence which sits directly across from the award winning CB West High School. Recognized by the Doylestown Historical Society as the William Rubinkam House circa 1834, this home was tastefully updated with an addition in 2013 by one of the area's finest builders, Jarrett Vaughan. Located within walking distance to everything the Borough has to offer including Doylestown Hospital, YMCA, the train station and all of the wonderful stores and restaurants downtown. Enjoy front row views of the Memorial Day parade. The entire house has random width pumpkin pine floors with custom doors and reproduction hardware to match the original colonial design. 2 turrets with real copper roofs and copper gutters. Exterior was painted in 2013 and all the outside Pella window trim was replaced in Azek, with the exception of the original wavy glass windows facing West Court Street. A separate study with built-in bookcases is located off the front entry foyer, and could serve as a first floor bedroom. The living room features a wood burning fireplace, and there is a wood stove in the dining room. The heart of the home centers around the combined kitchen and family room with 9ft ceilings and radiant heat flooring. Custom built-in cabinetry and walls of windows provide views of the sunrise and beautifully landscaped yard. A secret garden off the kitchen invites al fresco dining on the flagstone patio, surrounded by flower beds and a koi pond. A Trex deck with pergola is located off the family room. At the back of the house, the mudroom/laundry room has an outside entrance along with a conveniently located half bath. Upstairs the master bedroom is a dream with 9ft ceilings and skylights, gas fireplace, built in cabinetry and window seats with storage. There are plenty of windows and a walkout balcony so you can sit and enjoy a cup of tea while keeping an eye on the kids in the fully fenced yard with 6ft cedar shadow box fencing. Radiant heated floors in the bedroom continue into the master bathroom, featuring a 15 foot turret ceiling, double vanity, jetted tub that provides pure relaxation, and a separate walk-in shower with body jets. The Prince/Princess suite bathroom was remodeled in 2013 and has radiant heated floors. The third bedroom has a custom built-in bed and cabinetry, and access to the hall bathroom featuring a beautiful antique claw foot tub and separate shower. The basement is partially finished and has a cozy area with another half bath, great for the kids to escape and watch movies. Off-street parking is provided in the driveway with 3-car parking along with a shed to store your lawn furniture. There is an old root cellar on the side of the house for storing gardening tools. Another shed, finished with electricity, cable and a flagstone patio with fire pit, would make a great man cave or artist studio. The house has various zoned central air and gas radiant heat. A high efficiency gas furnace was installed in 2013, as well as central vacuum and whole house surge protector. A 1-year home warranty is included for extra peace of mind. Make your appointment today!
Location
State PA
County Bucks
Area Doylestown Boro (10108)
Zoning R2
Rooms
Other Rooms Living Room, Dining Room, Primary Bedroom, Bedroom 2, Bedroom 3, Kitchen, Family Room, Study, Laundry, Bonus Room
Basement Partially Finished
Interior
Interior Features Family Room Off Kitchen, Floor Plan - Traditional, Formal/Separate Dining Room, Kitchen - Eat-In, Primary Bath(s), Wood Floors, Central Vacuum, Skylight(s)
Heating Programmable Thermostat, Radiant, Radiator, Zoned
Cooling Central A/C
Flooring Wood, Tile/Brick
Fireplaces Number 2
Fireplaces Type Wood, Gas/Propane
Equipment Dishwasher, Refrigerator, Stainless Steel Appliances, Dryer - Front Loading, Energy Efficient Appliances, Washer - Front Loading
Fireplace Y
Appliance Dishwasher, Refrigerator, Stainless Steel Appliances, Dryer - Front Loading, Energy Efficient Appliances, Washer - Front Loading
Heat Source Natural Gas
Laundry Main Floor
Exterior
Exterior Feature Balcony, Deck(s), Patio(s), Porch(es)
Fence Fully, Privacy, Wood
Water Access N
View Garden/Lawn
Roof Type Copper,Asphalt
Accessibility None
Porch Balcony, Deck(s), Patio(s), Porch(es)
Garage N
Building
Lot Description Front Yard, Landscaping, Level, Pond, Rear Yard, SideYard(s)
Story 2
Foundation Stone
Sewer Public Sewer
Water Public
Architectural Style Colonial
Level or Stories 2
Additional Building Above Grade, Below Grade
Structure Type 9'+ Ceilings,Plaster Walls,Dry Wall,Cathedral Ceilings
New Construction N
Schools
Elementary Schools Doyle
Middle Schools Lenape
High Schools Central Bucks High School West
School District Central Bucks
Others
Senior Community No
Tax ID 08-007-009
Ownership Fee Simple
SqFt Source Assessor
Acceptable Financing Cash, Conventional
Listing Terms Cash, Conventional
Financing Cash,Conventional
Special Listing Condition Standard
Read Less Info
Want to know what your home might be worth? Contact us for a FREE valuation!

Our team is ready to help you sell your home for the highest possible price ASAP

Bought with Mary Ellen F Walton • Keller Williams Real Estate-Doylestown







