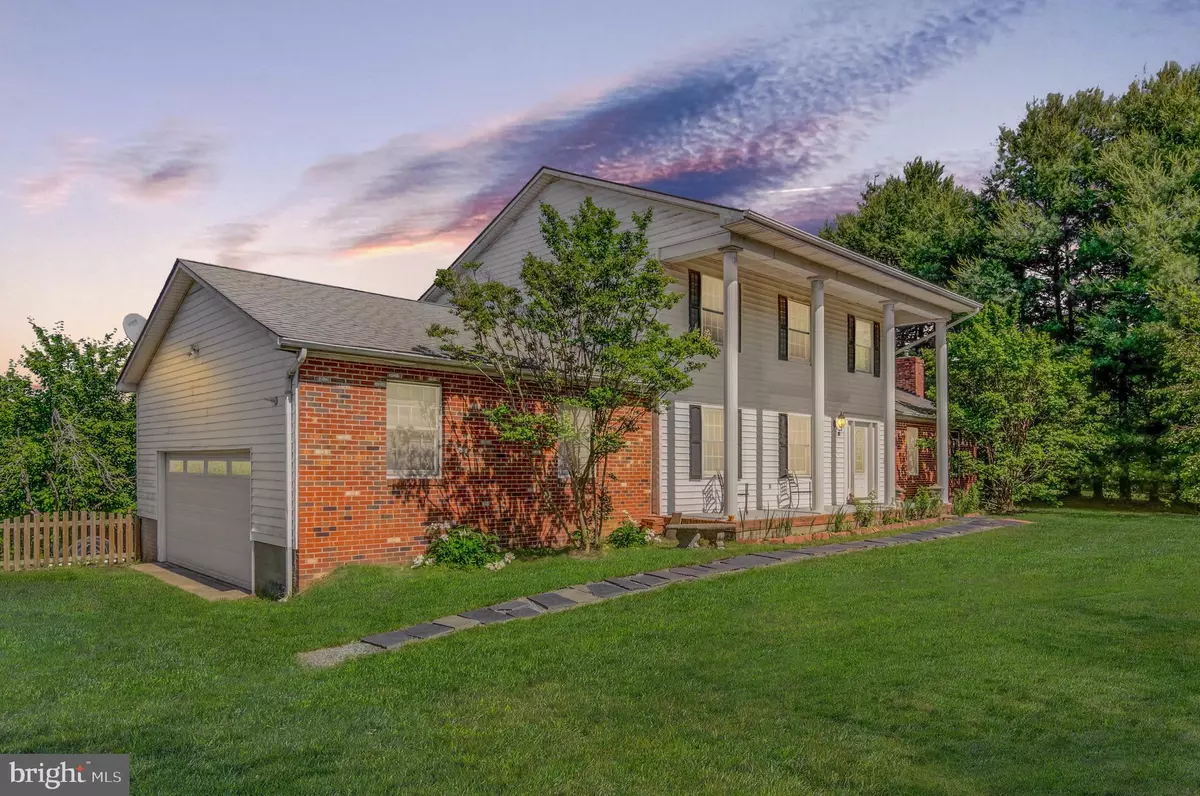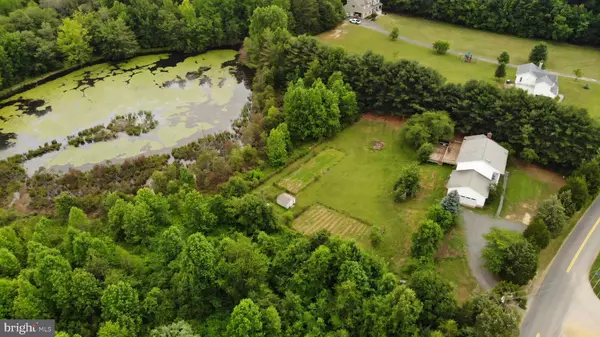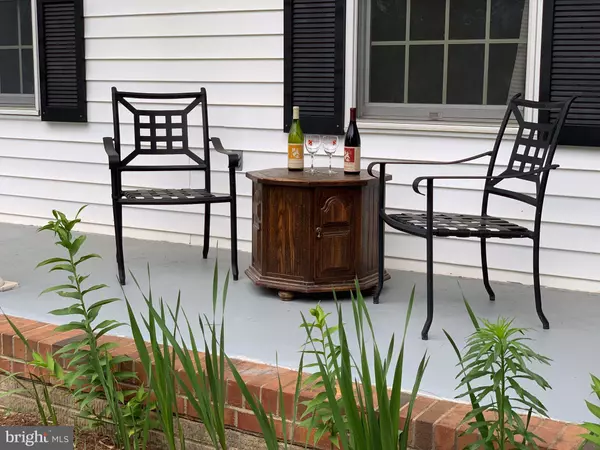$346,900
$346,900
For more information regarding the value of a property, please contact us for a free consultation.
5 Beds
3 Baths
2,300 SqFt
SOLD DATE : 07/12/2019
Key Details
Sold Price $346,900
Property Type Single Family Home
Sub Type Detached
Listing Status Sold
Purchase Type For Sale
Square Footage 2,300 sqft
Price per Sqft $150
Subdivision Hartwood
MLS Listing ID VAST209176
Sold Date 07/12/19
Style Colonial
Bedrooms 5
Full Baths 2
Half Baths 1
HOA Y/N N
Abv Grd Liv Area 2,300
Originating Board BRIGHT
Year Built 1991
Annual Tax Amount $2,651
Tax Year 2018
Lot Size 1.002 Acres
Acres 1.0
Property Description
Can you picture yourself starting your morning out on the oversized front porch or multi tier deck w/ a cup of coffee enjoying the serenity of the surroundings! Or maybe you'd like to take a small drive right up the road to the local winery and have a glass of your favorite white or red? Either way you'd find this home has a lot to offer before you even enter with apple trees, large garden areas, shed, greenhouse and a tiered deck prepped for a hot tub installation. The sheer amount of counter space coupled with a breakfast and dining area make any holiday dinner a breeze! This house is in a NO MONEY DOWN USDA area!... NO HOA FEE.. 5th bedroom NTC. Country living at its best and ready for you to make this home yours! 6 select bottles and 2 glasses from Hartwood winery will be gifted to the purchaser!
Location
State VA
County Stafford
Zoning A1
Rooms
Other Rooms Living Room, Dining Room, Kitchen, Breakfast Room, Mud Room, Bonus Room
Main Level Bedrooms 1
Interior
Interior Features Floor Plan - Traditional, Primary Bath(s), Entry Level Bedroom, Attic, Kitchen - Country
Heating Heat Pump(s)
Cooling Central A/C
Flooring Hardwood, Tile/Brick, Laminated
Fireplaces Number 1
Equipment Dishwasher, Dryer, Exhaust Fan, Refrigerator, Stove, Washer
Fireplace Y
Appliance Dishwasher, Dryer, Exhaust Fan, Refrigerator, Stove, Washer
Heat Source Electric
Laundry Main Floor
Exterior
Exterior Feature Deck(s), Porch(es)
Parking Features Garage - Side Entry, Oversized
Garage Spaces 2.0
Utilities Available Electric Available
Water Access N
View Water, Pond, Street, Trees/Woods
Roof Type Composite
Accessibility None
Porch Deck(s), Porch(es)
Attached Garage 2
Total Parking Spaces 2
Garage Y
Building
Story 2
Foundation Crawl Space
Sewer No Sewer System, Septic = # of BR
Water Private/Community Water
Architectural Style Colonial
Level or Stories 2
Additional Building Above Grade, Below Grade
New Construction N
Schools
School District Stafford County Public Schools
Others
Senior Community No
Tax ID 25- - - -41G
Ownership Fee Simple
SqFt Source Estimated
Acceptable Financing FHA, VA, VHDA, Conventional, Cash, USDA
Horse Property N
Listing Terms FHA, VA, VHDA, Conventional, Cash, USDA
Financing FHA,VA,VHDA,Conventional,Cash,USDA
Special Listing Condition Standard
Read Less Info
Want to know what your home might be worth? Contact us for a FREE valuation!

Our team is ready to help you sell your home for the highest possible price ASAP

Bought with Michael J Gillies • RE/MAX Real Estate Connections







