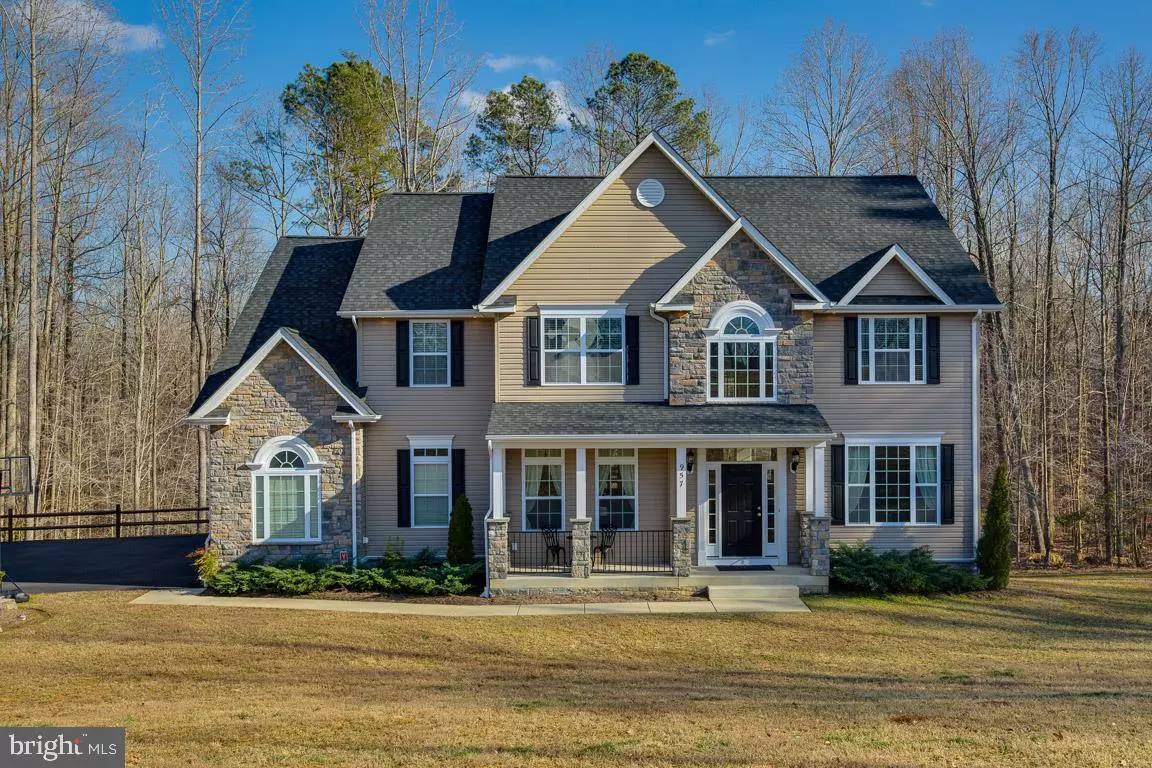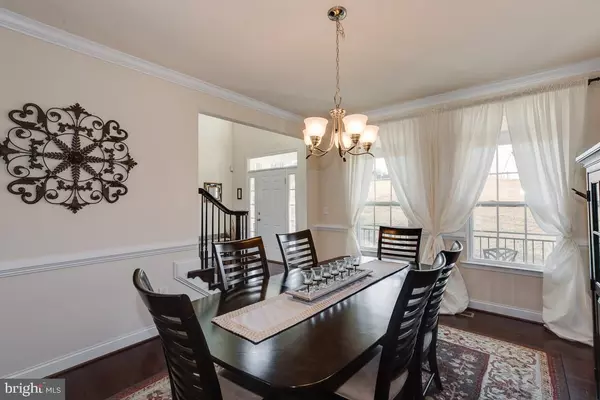$635,000
$629,999
0.8%For more information regarding the value of a property, please contact us for a free consultation.
4 Beds
5 Baths
4,634 SqFt
SOLD DATE : 07/15/2019
Key Details
Sold Price $635,000
Property Type Single Family Home
Sub Type Detached
Listing Status Sold
Purchase Type For Sale
Square Footage 4,634 sqft
Price per Sqft $137
Subdivision Ponds Wood Landing
MLS Listing ID MDCA164806
Sold Date 07/15/19
Style Colonial
Bedrooms 4
Full Baths 4
Half Baths 1
HOA Fees $33/ann
HOA Y/N Y
Abv Grd Liv Area 3,445
Originating Board BRIGHT
Year Built 2015
Annual Tax Amount $6,883
Tax Year 2018
Lot Size 1.820 Acres
Acres 1.82
Property Description
Check out the 3D Tour to get a feel for this custom Stone-Front Colonial offering over 4600 sqft of finished living space is perfectly sited on almost 2 acres, tucked away at the end of a quiet cul-de-sacin a sought-after, completed neighborhood. Located in desired Calvert County school district, perfectly situated for commuting, with quick access to Rt 4. The lot backs to protected forest and provides privacy and nature watching. This beautiful home is completely ready with a huge lighted deck and finished basement. There is nothing left for you to do except move in and make it your home! Spacious floorplan boasts beautiful hardwood staircase and floors with an open concept from the breathtaking 2-story living area surrounded by windows to the tastefully built kitchen with oversized granite island and walk-in pantry. On the main floor, you will also find a large study with French glass doors, a stylish half-bath, and a spacious elegant dining room. The main floor is completed with a 3-car garage, featuring remote and keypad entry, along with quiet belt door systems. The second floor offers 4 large bedrooms and 3 full baths. The Master Suite has a gorgeous bay window view, large walk in closet, spacious bath with two separate vanities, 5x7 shower with 2 showerheads, soaking tub, and glass tile. Two of the bedrooms share a Jack-n-Jill bath. The third bedroom has its own en-suite bathroom. A Juliet balcony overlooks the 2-story living areas many windows with views to the private backlot. Recessed lighting throughout the entire home maintains an open, spacious feel. The basement provides several storage areas, which could also be used for recreation. A sitting/game area and large living area offer great natural lighting and immediate access to the backyard. A full bath allows great flexibility and convenience in this beautifully finished space.
Location
State MD
County Calvert
Zoning RUR
Rooms
Other Rooms Dining Room, Primary Bedroom, Bedroom 2, Bedroom 3, Bedroom 4, Kitchen, Family Room, Breakfast Room, 2nd Stry Fam Rm, Study, Storage Room, Bathroom 2, Bathroom 3, Primary Bathroom
Basement Full, Daylight, Full, Partially Finished
Interior
Interior Features Breakfast Area, Ceiling Fan(s), Chair Railings, Crown Moldings, Dining Area, Floor Plan - Open, Primary Bath(s), Recessed Lighting, Walk-in Closet(s), Water Treat System
Heating Heat Pump(s)
Cooling Central A/C
Fireplaces Number 1
Fireplaces Type Gas/Propane
Equipment Built-In Microwave, Cooktop, Dishwasher, Icemaker, Oven - Double, Refrigerator, Water Conditioner - Owned
Fireplace Y
Appliance Built-In Microwave, Cooktop, Dishwasher, Icemaker, Oven - Double, Refrigerator, Water Conditioner - Owned
Heat Source Electric
Laundry Upper Floor
Exterior
Exterior Feature Deck(s), Patio(s), Porch(es)
Parking Features Garage - Side Entry, Inside Access
Garage Spaces 3.0
Water Access N
View Trees/Woods
Roof Type Composite
Accessibility None
Porch Deck(s), Patio(s), Porch(es)
Road Frontage Private
Attached Garage 3
Total Parking Spaces 3
Garage Y
Building
Story 3+
Sewer On Site Septic, Septic Exists
Water Well
Architectural Style Colonial
Level or Stories 3+
Additional Building Above Grade, Below Grade
New Construction N
Schools
Elementary Schools Plum Point
Middle Schools Plum Point
High Schools Huntingtown
School District Calvert County Public Schools
Others
Senior Community No
Tax ID 0502252529
Ownership Fee Simple
SqFt Source Assessor
Security Features Monitored
Horse Property N
Special Listing Condition Standard
Read Less Info
Want to know what your home might be worth? Contact us for a FREE valuation!

Our team is ready to help you sell your home for the highest possible price ASAP

Bought with Cynthia A Taylor • CENTURY 21 New Millennium







