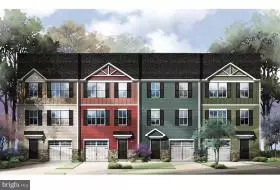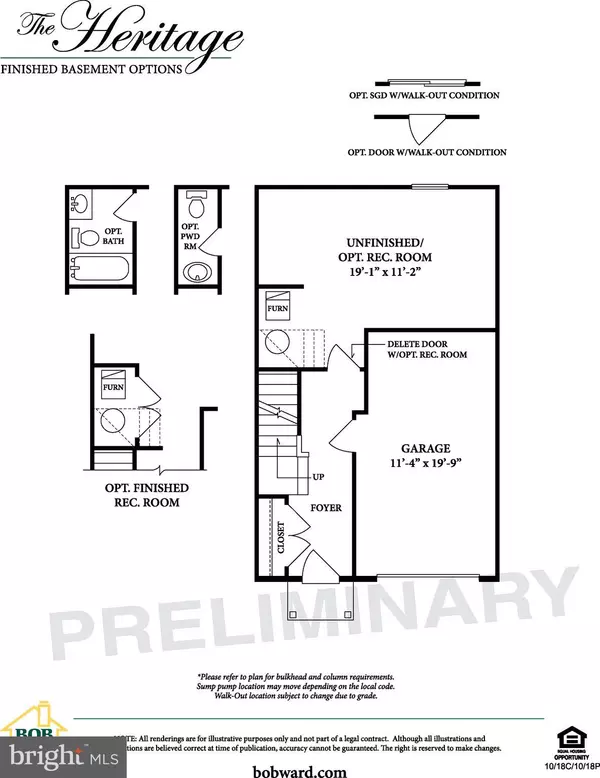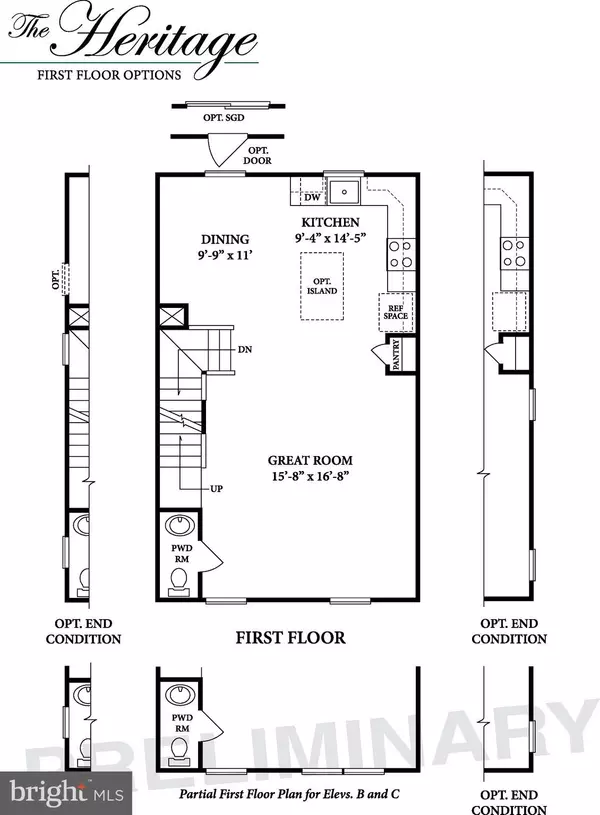$239,082
$239,085
For more information regarding the value of a property, please contact us for a free consultation.
3 Beds
4 Baths
1,634 SqFt
SOLD DATE : 06/26/2019
Key Details
Sold Price $239,082
Property Type Townhouse
Sub Type Interior Row/Townhouse
Listing Status Sold
Purchase Type For Sale
Square Footage 1,634 sqft
Price per Sqft $146
Subdivision None Available
MLS Listing ID MDCR154074
Sold Date 06/26/19
Style Craftsman
Bedrooms 3
Full Baths 2
Half Baths 2
HOA Fees $63/mo
HOA Y/N Y
Abv Grd Liv Area 1,634
Originating Board BRIGHT
Year Built 2019
Tax Year 2019
Lot Size 1,820 Sqft
Lot Dimensions 20x91
Property Description
QUICK MOVE IN - Bob Ward Homes is pleased to announce the opening of their newest community in Taneytown, Meades Crossing. Gorgeous, 3 level, 1- car garage townhomes with an outstanding lay out. The main floor is open and very functional. The oversized great room is adjacent to the stunning kitchen/dining area, complete with maple cabinets in your choice of finish, granite countertops and stainless steel appliances. A kitchen island adds even more workspace. The bedrooms are spacious and the owner's suite is a perfect retreat featuring a walk-in closet and private bath. An additional full bath is included for family and guests. The lower level is finished to include a large rec room and a FULL bath. A one car garage and driveway are ideal. $1000 moves you in!! See Community Sales Manager for complete details and requirements. Closing Cost assistance is available. Model home will be under construction soon. Currently selling offsite at our Meadowbrook location, right around the corner at 199 Colbert Street, Taneytown, MD.
Location
State MD
County Carroll
Zoning RES
Rooms
Other Rooms Dining Room, Primary Bedroom, Bedroom 2, Bedroom 3, Kitchen, Basement, Great Room, Other, Bathroom 1, Primary Bathroom
Interior
Interior Features Breakfast Area, Carpet, Combination Kitchen/Dining, Dining Area, Floor Plan - Open, Kitchen - Eat-In, Kitchen - Table Space, Primary Bath(s), Pantry, Recessed Lighting, Upgraded Countertops, Walk-in Closet(s)
Hot Water Electric
Cooling Central A/C, Energy Star Cooling System
Flooring Carpet, Vinyl
Equipment Dishwasher, Disposal, Microwave, Oven - Self Cleaning, Oven/Range - Electric, Washer/Dryer Hookups Only, Water Heater
Fireplace N
Window Features ENERGY STAR Qualified,Energy Efficient,Insulated,Double Pane,Low-E,Screens
Appliance Dishwasher, Disposal, Microwave, Oven - Self Cleaning, Oven/Range - Electric, Washer/Dryer Hookups Only, Water Heater
Heat Source Electric
Laundry Hookup, Upper Floor
Exterior
Parking Features Garage - Front Entry
Garage Spaces 1.0
Utilities Available Under Ground
Water Access N
Roof Type Asphalt
Accessibility None
Attached Garage 1
Total Parking Spaces 1
Garage Y
Building
Story 3+
Foundation Slab
Sewer Public Sewer
Water Public
Architectural Style Craftsman
Level or Stories 3+
Additional Building Above Grade
Structure Type Dry Wall
New Construction Y
Schools
Elementary Schools Runnymede
Middle Schools Northwest
High Schools Francis Scott Key Senior
School District Carroll County Public Schools
Others
Senior Community No
Ownership Fee Simple
SqFt Source Estimated
Horse Property N
Special Listing Condition Standard
Read Less Info
Want to know what your home might be worth? Contact us for a FREE valuation!

Our team is ready to help you sell your home for the highest possible price ASAP

Bought with David J Ringold • RE/MAX Realty Centre, Inc.





