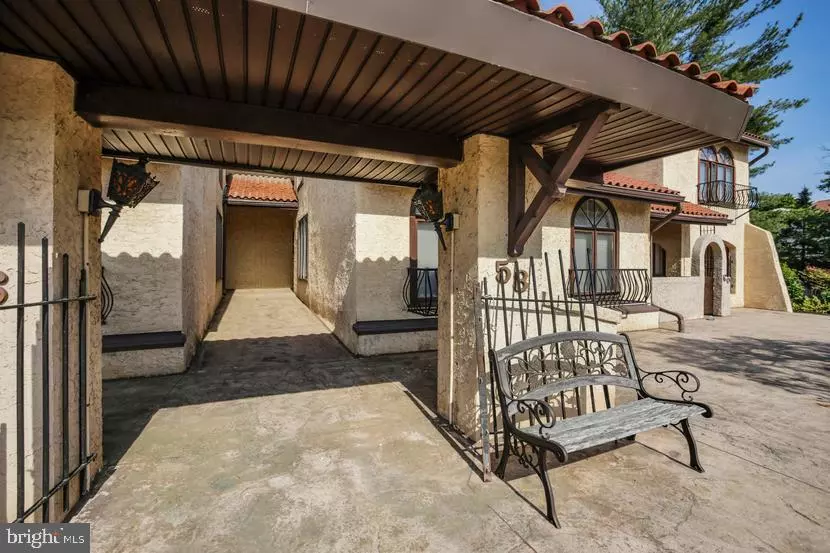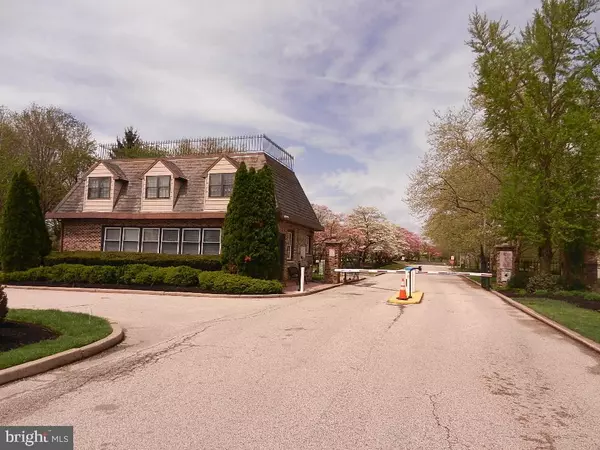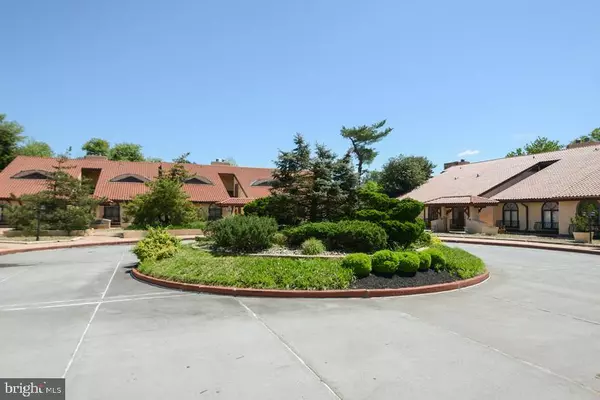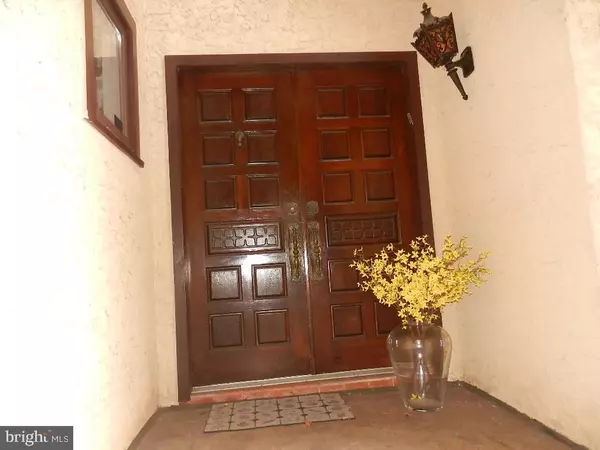$150,000
$153,900
2.5%For more information regarding the value of a property, please contact us for a free consultation.
2 Beds
3 Baths
2,146 SqFt
SOLD DATE : 07/12/2019
Key Details
Sold Price $150,000
Property Type Condo
Sub Type Condo/Co-op
Listing Status Sold
Purchase Type For Sale
Square Footage 2,146 sqft
Price per Sqft $69
Subdivision Centura
MLS Listing ID NJCD364494
Sold Date 07/12/19
Style Mediterranean,Spanish,Villa
Bedrooms 2
Full Baths 2
Half Baths 1
Condo Fees $764/mo
HOA Y/N N
Abv Grd Liv Area 2,146
Originating Board BRIGHT
Year Built 1980
Annual Tax Amount $6,352
Tax Year 2018
Lot Dimensions 0.00 x 0.00
Property Description
Centura- A private gated community. Never have to worry about paying heat or water bills,or any exterior maintenance, it is included in the Condo fee. Flexible and open floorplan. Hardwood floors under the new wall to wall carpet. Cathedral ceilings, Open Loft with fireplace. Underground parking garage with two reserved spaces. Upgraded kitchen with all the applicances. Plenty of storage in the three additional closets on the lower level. Master bedroom has two walls of closets. You will never worry about storage. Dining room opens to living room with access to your own patio. Enjoy the club house, pool, tennis and the open spaces and walkways.
Location
State NJ
County Camden
Area Cherry Hill Twp (20409)
Zoning RES
Rooms
Other Rooms Living Room, Dining Room, Primary Bedroom, Bedroom 2, Kitchen, Family Room, Den, Foyer, Laundry, Loft, Bathroom 2, Primary Bathroom, Half Bath
Basement Improved, Heated, Partially Finished, Rear Entrance, Other, Interior Access, Outside Entrance, Garage Access, Connecting Stairway
Main Level Bedrooms 1
Interior
Interior Features Bar, Breakfast Area, Built-Ins, Carpet, Combination Dining/Living, Entry Level Bedroom, Floor Plan - Open, Primary Bath(s), Pantry, Upgraded Countertops, Walk-in Closet(s), Wet/Dry Bar, Window Treatments, Wood Floors, Other, Ceiling Fan(s), Kitchen - Galley, Recessed Lighting, Stall Shower
Hot Water Natural Gas
Heating Hot Water, Other
Cooling Central A/C
Flooring Hardwood, Carpet, Ceramic Tile, Laminated
Fireplaces Number 1
Fireplaces Type Stone
Equipment Built-In Microwave, Built-In Range, Dishwasher, Disposal, Dryer - Electric, Extra Refrigerator/Freezer, Microwave, Oven - Self Cleaning, Energy Efficient Appliances, Oven/Range - Electric, Range Hood, Refrigerator, Washer, Water Heater
Fireplace Y
Window Features Casement
Appliance Built-In Microwave, Built-In Range, Dishwasher, Disposal, Dryer - Electric, Extra Refrigerator/Freezer, Microwave, Oven - Self Cleaning, Energy Efficient Appliances, Oven/Range - Electric, Range Hood, Refrigerator, Washer, Water Heater
Heat Source Central, Other
Laundry Main Floor, Upper Floor, Hookup, Washer In Unit, Dryer In Unit
Exterior
Exterior Feature Patio(s)
Parking Features Basement Garage, Inside Access, Oversized, Covered Parking, Underground, Other
Garage Spaces 2.0
Parking On Site 2
Utilities Available Cable TV Available, Electric Available, Phone Available, Sewer Available, Water Available, Under Ground
Amenities Available Basketball Courts, Club House, Common Grounds, Community Center, Concierge, Gated Community, Meeting Room, Picnic Area, Pool - Outdoor, Recreational Center, Security, Swimming Pool, Tennis Courts, Tot Lots/Playground
Water Access N
View Garden/Lawn
Roof Type Tile,Other
Accessibility >84\" Garage Door, 36\"+ wide Halls, Level Entry - Main
Porch Patio(s)
Attached Garage 2
Total Parking Spaces 2
Garage Y
Building
Lot Description Backs - Open Common Area, Cul-de-sac, Landscaping, Level, No Thru Street, PUD
Story 2.5
Sewer Public Sewer
Water Community, Private/Community Water
Architectural Style Mediterranean, Spanish, Villa
Level or Stories 2.5
Additional Building Above Grade, Below Grade
Structure Type Cathedral Ceilings,2 Story Ceilings,Vaulted Ceilings
New Construction N
Schools
School District Cherry Hill Township Public Schools
Others
HOA Fee Include All Ground Fee,Common Area Maintenance,Custodial Services Maintenance,Ext Bldg Maint,Lawn Care Front,Lawn Care Rear,Lawn Care Side,Lawn Maintenance,Management,Pool(s),Parking Fee,Recreation Facility,Reserve Funds,Road Maintenance,Security Gate,Snow Removal,Trash,Water,Other
Senior Community No
Tax ID NO TAX RECORD
Ownership Condominium
Security Features Security Gate,Smoke Detector
Acceptable Financing FHA, Cash, VA
Horse Property N
Listing Terms FHA, Cash, VA
Financing FHA,Cash,VA
Special Listing Condition Standard
Read Less Info
Want to know what your home might be worth? Contact us for a FREE valuation!

Our team is ready to help you sell your home for the highest possible price ASAP

Bought with Julie C Bellace • Keller Williams Realty - Cherry Hill







