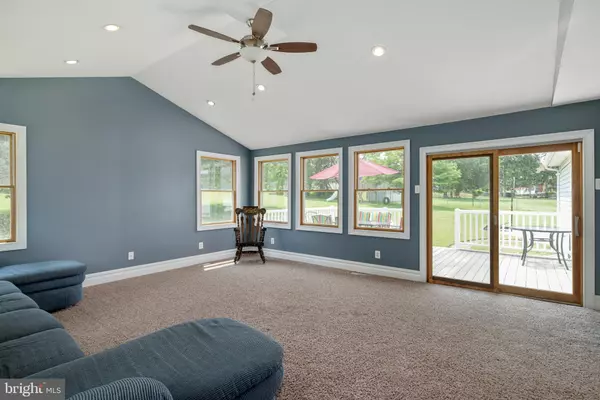$300,000
$300,000
For more information regarding the value of a property, please contact us for a free consultation.
3 Beds
3 Baths
2,518 SqFt
SOLD DATE : 07/12/2019
Key Details
Sold Price $300,000
Property Type Single Family Home
Sub Type Detached
Listing Status Sold
Purchase Type For Sale
Square Footage 2,518 sqft
Price per Sqft $119
Subdivision None Available
MLS Listing ID NJGL241940
Sold Date 07/12/19
Style Colonial,Contemporary
Bedrooms 3
Full Baths 2
Half Baths 1
HOA Y/N N
Abv Grd Liv Area 2,518
Originating Board BRIGHT
Year Built 1990
Annual Tax Amount $8,877
Tax Year 2018
Lot Size 0.930 Acres
Acres 0.93
Lot Dimensions 200 x 246 x 209 x 184
Property Description
Nestled on a quiet country road is a unique beautiful home. This is not your typical cookie cutter home! The foyer is graced with wide plank solid wood hand-scraped floors and a gorgeous turned grand staircase. This home is filled with natural sunlight. The study is at the quiet front end of the home. This room can also be a formal living room. The great room has lots of room for entertaining and family time. Appreciate the timeless beauty of wood floors and a pretty neutral d cor. There is plenty of recessed lighting! On chilly nights, curl up in front of the Vermont castings wood stove on the lovely stone raised hearth and enjoy a glass of wine. The sunroom is huge and offers a high vaulted ceiling, neutral immaculate frieze carpet and pleasing views of the lush backyard. The kitchen has an abundance of cabinets and counter space. Everyday dining and holiday meals are a pleasure in the dining room. There is a large mudroom with a custom built-in bench with hooks and cabinets providing the perfect place when you and the k;ds come in every day.Let s head upstairs and check out the bedrooms .Bedroom 2 has wood floors, stunning upgraded wood trim and a neutral d cor. Bedroom 3 has neutral frieze carpet and solid wood, tall, wainscoting! The hall bath has been remodeled. The master suite is really amazing! As you enter, there is a clever, hidden laundry cabinet. Doors open to reveal the washer, dryer and a built-in hamper. Fold your clothing on the wood block counter. All of your laundry supplies stow away in the cabinets above. Everything is exactly where you need it and when not in use, is completely out of sight! The master bathroom has a jet tub to relax in after a long day.The large deck is perfect for entertaining and enjoying lush tranquil views. Additional amenities include Anderson windows, a new roof, the crawl space has a French drain. The furnace and air-conditioner are only 3 years new and dual systems. There is a newer high efficiency hot water heater. The attached garage has built-in storage and a work bench. Enjoy an easy commute to Philadelphia, Cherry Hill, Delaware and Delaware County. Check out the desirable Kingsway Regional Schools.
Location
State NJ
County Gloucester
Area Woolwich Twp (20824)
Zoning RESIDENTIAL
Rooms
Other Rooms Dining Room, Primary Bedroom, Bedroom 2, Bedroom 3, Kitchen, Family Room, Study, Sun/Florida Room, Mud Room
Interior
Interior Features Breakfast Area, Carpet, Ceiling Fan(s), Crown Moldings, Efficiency, Family Room Off Kitchen, Floor Plan - Open, Formal/Separate Dining Room, Kitchen - Table Space, Primary Bath(s), Recessed Lighting, Stall Shower, Walk-in Closet(s), Wood Floors
Heating Central
Cooling Central A/C, Ceiling Fan(s)
Flooring Carpet, Ceramic Tile, Hardwood
Fireplaces Number 1
Fireplace Y
Heat Source Natural Gas
Exterior
Parking Features Built In
Garage Spaces 2.0
Water Access N
View Garden/Lawn, Trees/Woods
Accessibility None
Attached Garage 2
Total Parking Spaces 2
Garage Y
Building
Lot Description Backs to Trees, Level, Not In Development
Story 2
Foundation Crawl Space
Sewer On Site Septic
Water Well
Architectural Style Colonial, Contemporary
Level or Stories 2
Additional Building Above Grade, Below Grade
New Construction N
Schools
Elementary Schools Charles G Harker
Middle Schools Kingsway Regional M.S.
High Schools Kingsway Regional H.S.
School District Kingsway Regional High
Others
Senior Community No
Tax ID 24-00016-00004 01
Ownership Fee Simple
SqFt Source Assessor
Acceptable Financing Cash, Conventional, FHA, FHA 203(b), FHA 203(k), USDA, VA
Listing Terms Cash, Conventional, FHA, FHA 203(b), FHA 203(k), USDA, VA
Financing Cash,Conventional,FHA,FHA 203(b),FHA 203(k),USDA,VA
Special Listing Condition Standard
Read Less Info
Want to know what your home might be worth? Contact us for a FREE valuation!

Our team is ready to help you sell your home for the highest possible price ASAP

Bought with William Mercogliano III • RE/MAX Preferred - Mullica Hill







