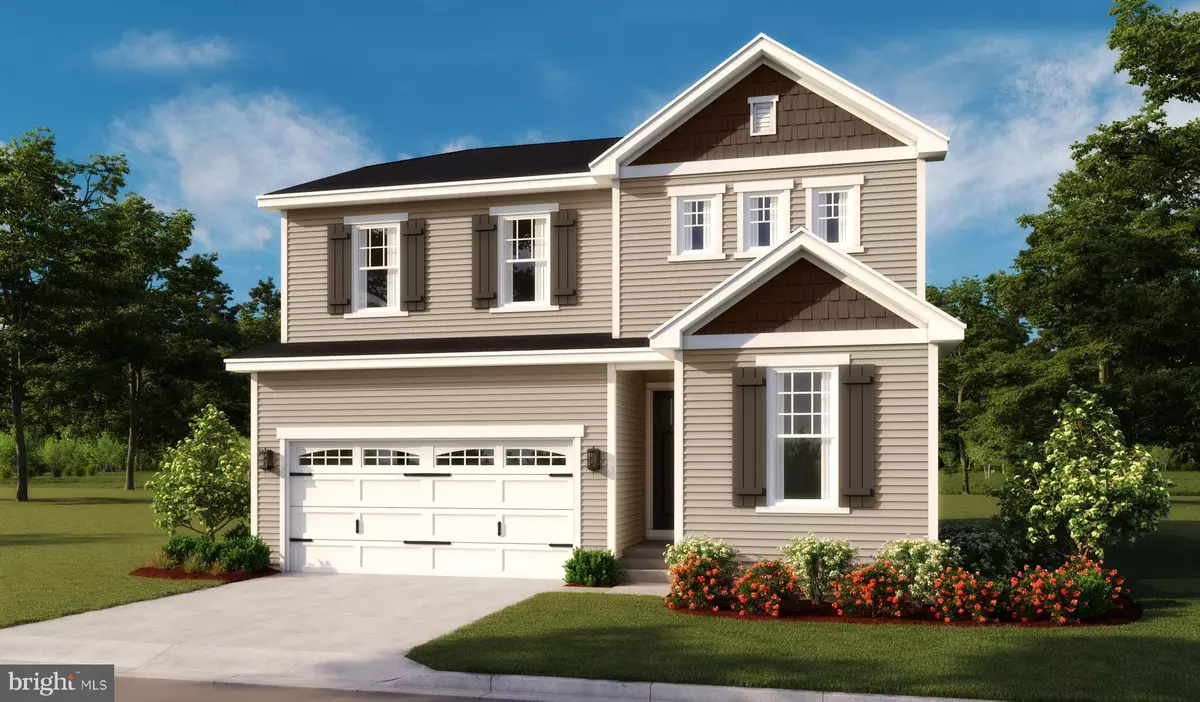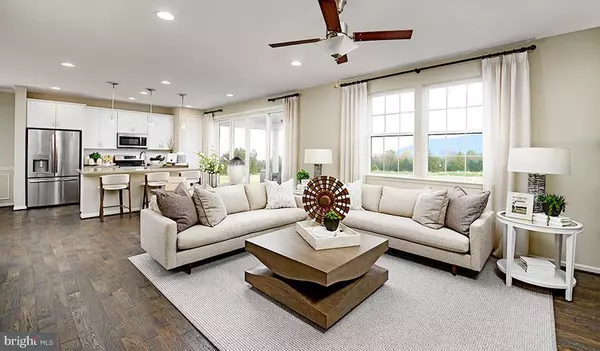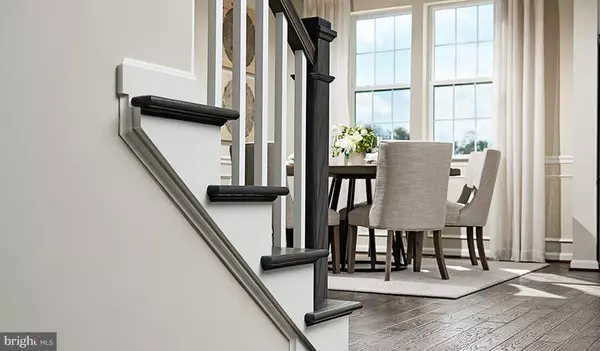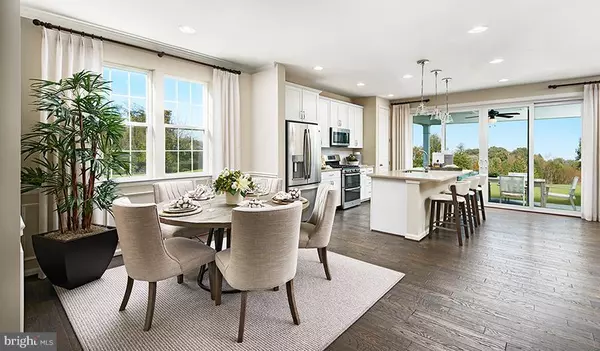$287,507
$287,507
For more information regarding the value of a property, please contact us for a free consultation.
4 Beds
3 Baths
2,399 SqFt
SOLD DATE : 07/11/2019
Key Details
Sold Price $287,507
Property Type Single Family Home
Sub Type Detached
Listing Status Sold
Purchase Type For Sale
Square Footage 2,399 sqft
Price per Sqft $119
Subdivision Hagers Crossing
MLS Listing ID 1000332906
Sold Date 07/11/19
Style Colonial
Bedrooms 4
Full Baths 3
HOA Fees $53/mo
HOA Y/N Y
Abv Grd Liv Area 2,399
Originating Board MRIS
Year Built 2019
Tax Year 2018
Lot Size 7,888 Sqft
Acres 0.17
Property Description
Welcome to Hager's Crossing, where the lifestyle you love is right at your fingertips. This beautiful new community offers exciting amenities for those who like to stay active, including pools, a community center with a fitness room, a tennis court, a basketball court, a soccer field and a playground. Dozens of shops and restaurants are close by, and you'll also appreciate easy access to I-70 and I-81. Charming downtown Hagerstown, which boasts museums, the Maryland Theater and a full schedule of events and festivals throughout the year, is only minutes away, as are the Hagerstown Premium Outlets. You'll find popular single-family floor plans, including ranch-style options, at Hager's Crossing. Your dream home is waiting! Photos of similar home.
Location
State MD
County Washington
Zoning RESIDENTIAL
Rooms
Other Rooms Dining Room, Primary Bedroom, Bedroom 2, Bedroom 3, Kitchen, Foyer, Study, Great Room, Laundry, Loft, Mud Room
Main Level Bedrooms 1
Interior
Interior Features Family Room Off Kitchen, Kitchen - Island, Dining Area, Primary Bath(s), Upgraded Countertops, Wood Floors, Recessed Lighting, Floor Plan - Open, Entry Level Bedroom
Hot Water Electric
Heating Heat Pump(s), Programmable Thermostat
Cooling Central A/C, Programmable Thermostat
Equipment Washer/Dryer Hookups Only, Dishwasher, Disposal, Dryer, Icemaker, Microwave, Oven - Single, Oven/Range - Electric, Refrigerator, Washer
Fireplace N
Window Features Double Pane,Insulated,Low-E
Appliance Washer/Dryer Hookups Only, Dishwasher, Disposal, Dryer, Icemaker, Microwave, Oven - Single, Oven/Range - Electric, Refrigerator, Washer
Heat Source Electric
Exterior
Parking Features Garage - Front Entry, Garage Door Opener, Inside Access
Garage Spaces 2.0
Community Features Alterations/Architectural Changes, Building Restrictions, Covenants, Restrictions
Amenities Available Club House, Exercise Room, Jog/Walk Path, Pool - Outdoor, Swimming Pool, Tennis Courts, Tot Lots/Playground
Water Access N
Roof Type Asphalt
Accessibility None
Attached Garage 2
Total Parking Spaces 2
Garage Y
Building
Lot Description Level
Story 2
Foundation Crawl Space
Sewer Public Sewer
Water Public
Architectural Style Colonial
Level or Stories 2
Additional Building Above Grade
Structure Type 9'+ Ceilings
New Construction Y
Schools
School District Washington County Public Schools
Others
HOA Fee Include Management,Insurance,Pool(s)
Senior Community No
Ownership Fee Simple
SqFt Source Estimated
Special Listing Condition Standard
Read Less Info
Want to know what your home might be worth? Contact us for a FREE valuation!

Our team is ready to help you sell your home for the highest possible price ASAP

Bought with JONATHAN M GUIYAB • Ghimire Homes







