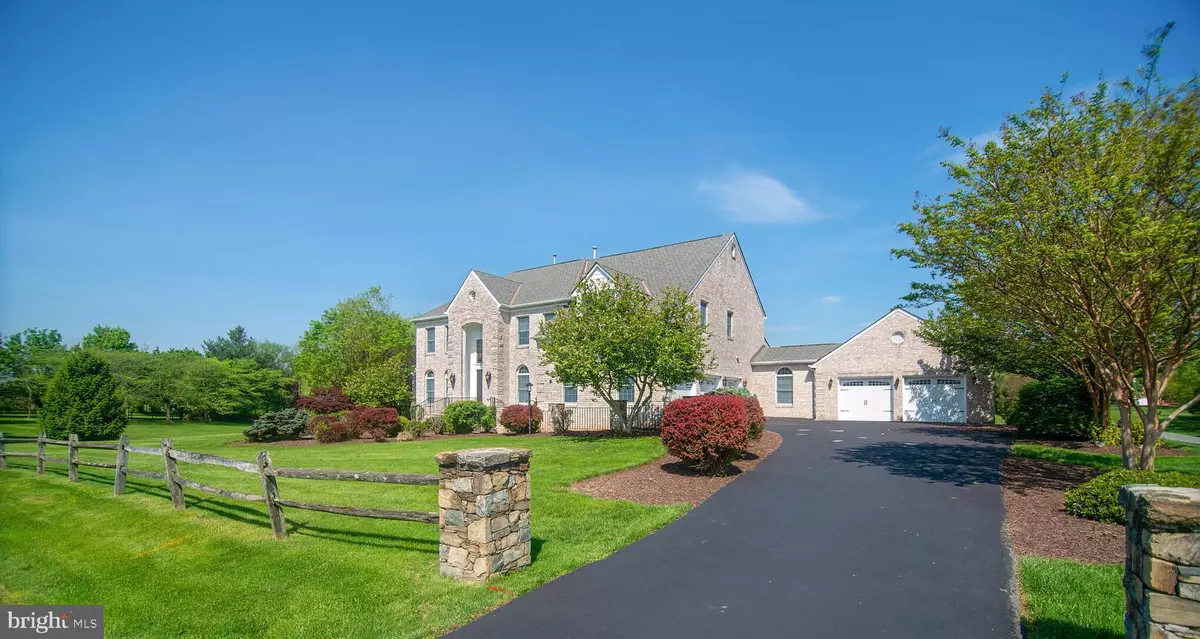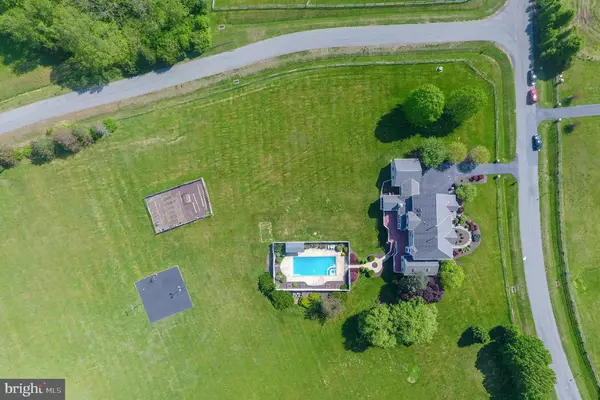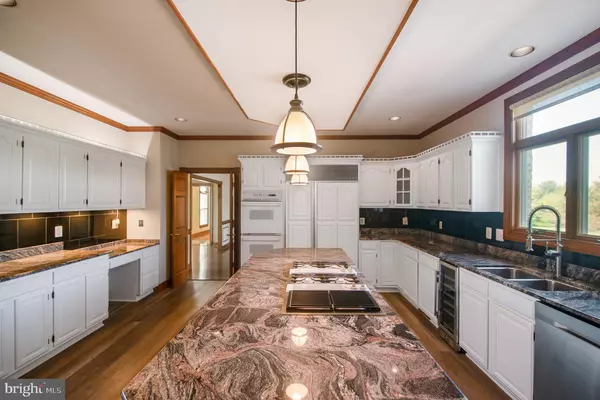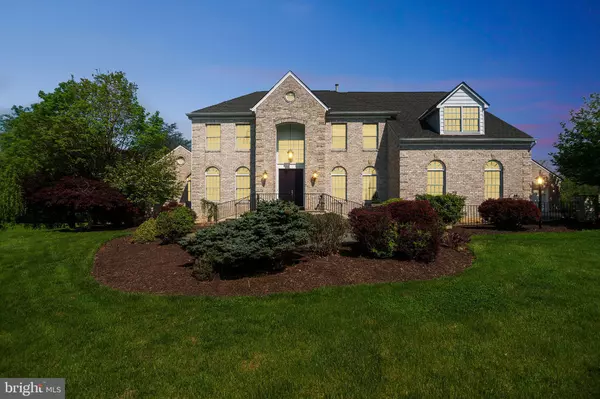$938,888
$938,888
For more information regarding the value of a property, please contact us for a free consultation.
4 Beds
6 Baths
6,082 SqFt
SOLD DATE : 07/10/2019
Key Details
Sold Price $938,888
Property Type Single Family Home
Sub Type Detached
Listing Status Sold
Purchase Type For Sale
Square Footage 6,082 sqft
Price per Sqft $154
Subdivision Darnestown Outside
MLS Listing ID MDMC656578
Sold Date 07/10/19
Style Colonial
Bedrooms 4
Full Baths 4
Half Baths 2
HOA Y/N N
Abv Grd Liv Area 4,882
Originating Board BRIGHT
Year Built 1996
Annual Tax Amount $12,166
Tax Year 2018
Lot Size 7.440 Acres
Acres 7.44
Lot Dimensions 607x463
Property Description
OPEN HOUSE SUNDAY 5/19 from NOON -2PM. COME VISIT!!!.................I have been a Darnestown area Realtor for 25 years and have rarely seen a better home at a better price. You MUST come see for yourself. Parklike grounds of 7.44 level acres that are better maintained than a golf course (plenty of room for several holes if you are a golfer). Grounds feature a half court lighted basketball court, a large, heated in ground pool with an attached hot tb and plentiful professional landscape and hard scape. Also a large fenced garden for those who like fresh vegitables! The home itself is a customized all brick colonial that has 5 car attached garages (one 3 car and one 2 car). It has a screened in porch and a huge deck as well as a shaded patio, all facing west to enjoy those lovely sunsets. The home itself features 3 finished levels with a total sq footage of over 7000 sq ft. The main level has a game room as well as a family room. Gourmet Kitchen, Office, Formal DR, LR, Breakfast room and more. The lower level is finished: has a full bath and one can walk directly out to a shady flagstone patio. Upstairs features 4 large BRs including an impressive master suite with attached sitting room and 3 other good size Brs. This original owner spared no expense and perfectly maintained as well as improved this spectacular move in ready home.
Location
State MD
County Montgomery
Zoning RC
Direction Southeast
Rooms
Basement Full, Fully Finished, Walkout Level
Interior
Interior Features Breakfast Area, Built-Ins, Ceiling Fan(s), Central Vacuum, Chair Railings, Crown Moldings, Curved Staircase, Exposed Beams, Family Room Off Kitchen, Formal/Separate Dining Room, Kitchen - Gourmet, Kitchen - Island, Laundry Chute, Pantry, Recessed Lighting, Skylight(s), Stall Shower, Upgraded Countertops, Wainscotting, Walk-in Closet(s), Water Treat System, Wet/Dry Bar, Window Treatments, Wood Floors
Heating Forced Air
Cooling Central A/C
Flooring Hardwood
Fireplaces Number 1
Fireplaces Type Wood
Equipment Built-In Microwave, Central Vacuum, Cooktop, Dishwasher, Disposal, Dryer, Exhaust Fan, Icemaker, Microwave, Oven - Double, Refrigerator, Six Burner Stove, Washer, Water Conditioner - Owned
Fireplace Y
Appliance Built-In Microwave, Central Vacuum, Cooktop, Dishwasher, Disposal, Dryer, Exhaust Fan, Icemaker, Microwave, Oven - Double, Refrigerator, Six Burner Stove, Washer, Water Conditioner - Owned
Heat Source Natural Gas
Laundry Main Floor
Exterior
Parking Features Garage - Side Entry, Garage - Front Entry, Garage Door Opener, Inside Access, Oversized
Garage Spaces 5.0
Pool Fenced, Filtered, Heated, In Ground
Water Access N
View Scenic Vista
Roof Type Composite
Accessibility None
Attached Garage 5
Total Parking Spaces 5
Garage Y
Building
Lot Description Backs to Trees, Level, No Thru Street
Story 3+
Sewer Septic Exists
Water Well
Architectural Style Colonial
Level or Stories 3+
Additional Building Above Grade, Below Grade
Structure Type 9'+ Ceilings,Vaulted Ceilings
New Construction N
Schools
Elementary Schools Darnestown
Middle Schools Lakelands Park
High Schools Northwest
School District Montgomery County Public Schools
Others
Senior Community No
Tax ID 160602974273
Ownership Fee Simple
SqFt Source Assessor
Special Listing Condition Standard
Read Less Info
Want to know what your home might be worth? Contact us for a FREE valuation!

Our team is ready to help you sell your home for the highest possible price ASAP

Bought with Ping Zhu • Samson Properties







