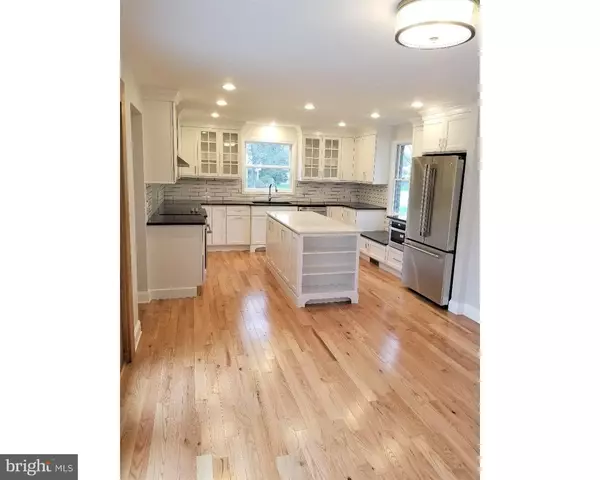$394,900
$399,000
1.0%For more information regarding the value of a property, please contact us for a free consultation.
4 Beds
3 Baths
3,332 SqFt
SOLD DATE : 06/28/2019
Key Details
Sold Price $394,900
Property Type Single Family Home
Sub Type Detached
Listing Status Sold
Purchase Type For Sale
Square Footage 3,332 sqft
Price per Sqft $118
Subdivision Green Hills
MLS Listing ID PALH109230
Sold Date 06/28/19
Style Colonial,Traditional
Bedrooms 4
Full Baths 2
Half Baths 1
HOA Y/N N
Abv Grd Liv Area 3,332
Originating Board BRIGHT
Year Built 1977
Annual Tax Amount $6,820
Tax Year 2020
Lot Size 0.409 Acres
Acres 0.4
Lot Dimensions 85X150
Property Description
In a world of ordinary, it's hard to not be stirred by this custom built European-styled charmer. Set on a lush corner lot in the idyllic Green Hills community, this house is a perfect combination of architectural interest and modernity. The stunning kitchen features bespoke cabinetry, beveled subway tile, intricate molding, granite composite sink and GE Caf stainless steel appliances. The quartz-topped island pops in the center of the brightly lit room. The kitchen layout was thoughtfully designed for both special occasions, as well as, every day use. The living room and kitchen have doors that open onto the patio for indoor/outdoor enjoyment. Red oak flooring flows throughout the entire main floor of the home. Upstairs in the owner's suite, you will find a walk-in closet and a luxurious bathroom with a secluded balcony. There are three additional bedrooms with hardwood floors and terrific natural light. This home is a pristine palette for your personalization
Location
State PA
County Lehigh
Area Upper Macungie Twp (12320)
Zoning R
Rooms
Other Rooms Living Room, Dining Room, Primary Bedroom, Bedroom 2, Bedroom 3, Kitchen, Family Room, Bedroom 1
Basement Full
Interior
Interior Features Kitchen - Island, Butlers Pantry, Ceiling Fan(s), Kitchen - Eat-In
Hot Water Electric
Heating Forced Air
Cooling Central A/C
Flooring Wood, Fully Carpeted, Tile/Brick
Fireplaces Number 2
Equipment Cooktop, Oven - Wall, Oven - Self Cleaning, Dishwasher, Refrigerator, Disposal, Built-In Microwave
Fireplace Y
Appliance Cooktop, Oven - Wall, Oven - Self Cleaning, Dishwasher, Refrigerator, Disposal, Built-In Microwave
Heat Source Oil
Laundry Main Floor
Exterior
Exterior Feature Patio(s), Porch(es), Balcony
Parking Features Oversized
Garage Spaces 2.0
Water Access N
View Panoramic, Mountain
Street Surface Black Top
Accessibility None
Porch Patio(s), Porch(es), Balcony
Road Frontage Public
Attached Garage 2
Total Parking Spaces 2
Garage Y
Building
Lot Description Corner
Story 2
Sewer Public Sewer
Water Public
Architectural Style Colonial, Traditional
Level or Stories 2
Additional Building Above Grade
Structure Type Cathedral Ceilings
New Construction N
Schools
School District Parkland
Others
Senior Community No
Tax ID 546668965694-00001
Ownership Fee Simple
SqFt Source Assessor
Acceptable Financing Cash, Conventional
Listing Terms Cash, Conventional
Financing Cash,Conventional
Special Listing Condition Standard
Read Less Info
Want to know what your home might be worth? Contact us for a FREE valuation!

Our team is ready to help you sell your home for the highest possible price ASAP

Bought with Rebecca L Francis • BHHS Fox & Roach - Center Valley







