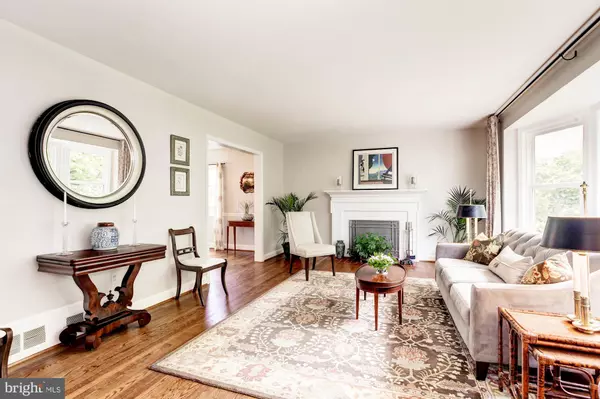$826,521
$775,000
6.6%For more information regarding the value of a property, please contact us for a free consultation.
4 Beds
4 Baths
2,234 SqFt
SOLD DATE : 07/09/2019
Key Details
Sold Price $826,521
Property Type Single Family Home
Sub Type Detached
Listing Status Sold
Purchase Type For Sale
Square Footage 2,234 sqft
Price per Sqft $369
Subdivision Rock Creek Highlands
MLS Listing ID MDMC657390
Sold Date 07/09/19
Style Colonial
Bedrooms 4
Full Baths 2
Half Baths 2
HOA Y/N N
Abv Grd Liv Area 1,834
Originating Board BRIGHT
Year Built 1961
Annual Tax Amount $8,010
Tax Year 2018
Lot Size 10,500 Sqft
Acres 0.24
Property Description
OPEN HOUSE: SAT MAY 18th & SUNDAY MAY 19th, 1:00-4:00 PM **PLEASE DO NOT CONTACT THE OWNERS** A picturebook brick Colonial with light and charm throughout in the heart of sought-after Kensington's Byeforde-Rock Creek Highlands! Just 1.7 miles to Metro and and a short distance to Connecticut Avenue. Entrance hall. Pretty living room with Bay Window and fireplace. Bright, sun-filled dining room with French doors to beautiful backyard. Updated Eat-In kitchen with new stainless-steel appliances and a door to elcosed porch to outside. Main level bedroom with attached half bath--could be office or den. 2nd Floor Master bedroom with new en suite bath plus 2 additional bedrooms and a hall bath. Pull down floored attic for storage & with new exhaust fan. Newer windows. Hardwood floors on main & upper level. Light-filled lower level family room/play room with half bath, seperate laundry room with newer W/D, Utility Room, outside door walk up to backyard. Great good size and gorgous fenced backyard with an array of mature plantings and charming shed for equipment storage. Close to Metro, 495, coffee shops, restaurants and Rock Creek Park Trail.
Location
State MD
County Montgomery
Zoning R90
Rooms
Other Rooms Living Room, Dining Room, Primary Bedroom, Bedroom 2, Bedroom 3, Bedroom 4, Kitchen, Basement, Foyer, Utility Room, Attic, Primary Bathroom, Full Bath, Half Bath
Basement Daylight, Full, Fully Finished, Improved, Outside Entrance, Rear Entrance, Windows
Main Level Bedrooms 1
Interior
Interior Features Attic, Breakfast Area, Ceiling Fan(s), Chair Railings, Dining Area, Entry Level Bedroom, Kitchen - Eat-In, Formal/Separate Dining Room, Kitchen - Table Space, Primary Bath(s), Wood Floors
Hot Water 60+ Gallon Tank, Natural Gas
Heating Central, Energy Star Heating System
Cooling Attic Fan, Central A/C, Ceiling Fan(s)
Flooring Hardwood, Ceramic Tile, Vinyl
Fireplaces Number 1
Fireplaces Type Screen, Wood
Equipment Cooktop, Dishwasher, Disposal, Dryer, Dryer - Front Loading, Energy Efficient Appliances, ENERGY STAR Clothes Washer, ENERGY STAR Dishwasher, ENERGY STAR Refrigerator, Oven - Wall, Refrigerator, Stainless Steel Appliances
Fireplace Y
Appliance Cooktop, Dishwasher, Disposal, Dryer, Dryer - Front Loading, Energy Efficient Appliances, ENERGY STAR Clothes Washer, ENERGY STAR Dishwasher, ENERGY STAR Refrigerator, Oven - Wall, Refrigerator, Stainless Steel Appliances
Heat Source Natural Gas
Laundry Basement
Exterior
Exterior Feature Patio(s), Porch(es), Screened
Water Access N
Accessibility None
Porch Patio(s), Porch(es), Screened
Garage N
Building
Story 3+
Sewer Public Sewer
Water Public
Architectural Style Colonial
Level or Stories 3+
Additional Building Above Grade, Below Grade
New Construction N
Schools
School District Montgomery County Public Schools
Others
Senior Community No
Tax ID 161301370672
Ownership Fee Simple
SqFt Source Estimated
Special Listing Condition Standard
Read Less Info
Want to know what your home might be worth? Contact us for a FREE valuation!

Our team is ready to help you sell your home for the highest possible price ASAP

Bought with James M Coley • Long & Foster Real Estate, Inc.







