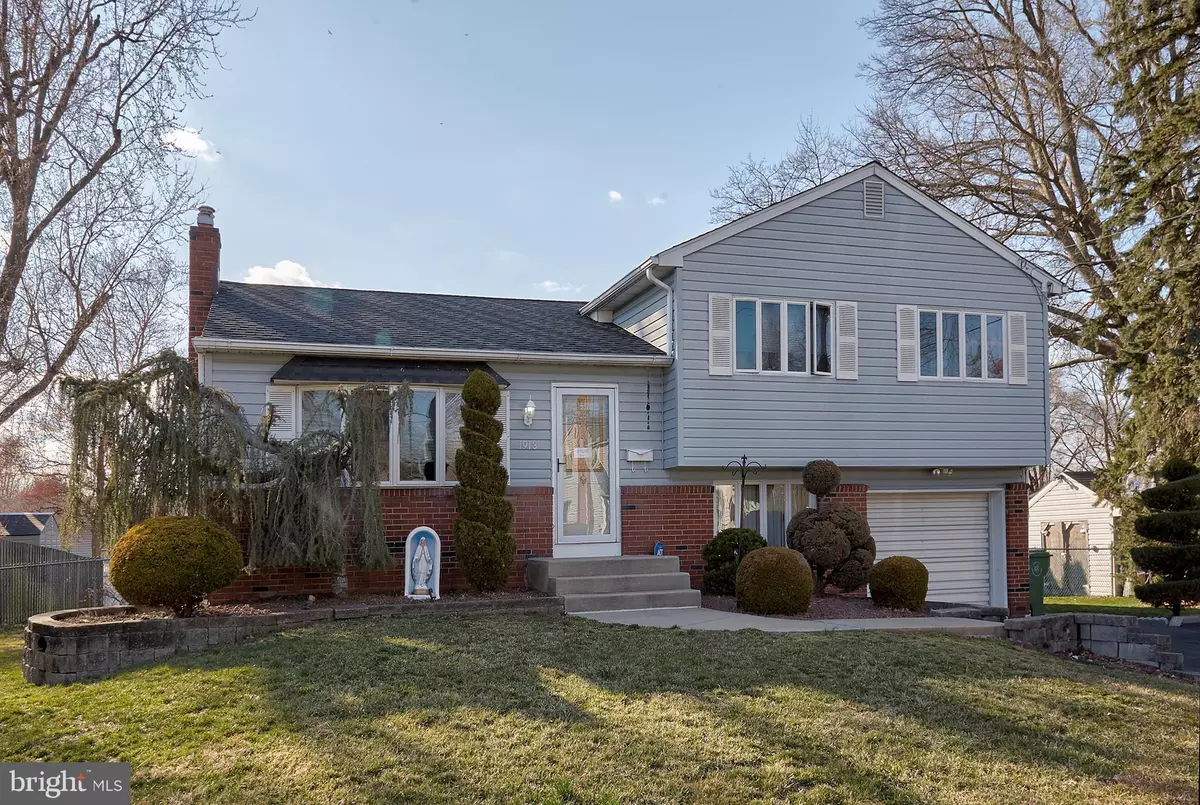$240,000
$245,000
2.0%For more information regarding the value of a property, please contact us for a free consultation.
3 Beds
2 Baths
1,468 SqFt
SOLD DATE : 07/09/2019
Key Details
Sold Price $240,000
Property Type Single Family Home
Sub Type Detached
Listing Status Sold
Purchase Type For Sale
Square Footage 1,468 sqft
Price per Sqft $163
Subdivision Apple Hill
MLS Listing ID NJCD348626
Sold Date 07/09/19
Style Split Level
Bedrooms 3
Full Baths 2
HOA Y/N N
Abv Grd Liv Area 1,468
Originating Board BRIGHT
Year Built 1957
Annual Tax Amount $7,329
Tax Year 2018
Lot Size 8,250 Sqft
Acres 0.19
Lot Dimensions 110.00 x 75.00
Property Description
Lovely 3 Bedroom, 2 FULL BATH (not 1 ) split level, on the east side of Cherry Hill. This home features Pergo Flooring on first floor, and all bedrooms. It has an Anderson Bay window in the living room, and Anderson casement windows in 2 smaller bedrooms. It also has a fully equipped eat-in kitchen, with ceramic tile, all kitchen appliances are 7 years old, and Anderson sliding doors leading to the large deck. The family room has track lighting, access to the garage (also an added feature) and a large FULL modern bath. There is a Jacuzzi tub in the main hall bath, with ceramic tile flooring. There is also a full unfinished basement, (please excuse, the seller is packing) with loads of shelving. Amenities include, in ground sprinkler, fully fenced in yard, 1 car garage, with electric garage door opener and a large rear shed with concrete flooring. Also included: washer, and dryer (5 yrs old) refrigerator, all window treatments (ex. Master bedrm.) and all light fixtures. Please note the roof , heater and central air conditioning are 6 years young!! There is plenty of closet space in all 3 bedrooms including 2 in the master. Although seller do not wish to settle until the middle of June, all offers will be considered. AGENTS, SORRY, NO SIGN IN FRONT OF PROPERTY!!
Location
State NJ
County Camden
Area Cherry Hill Twp (20409)
Zoning R
Rooms
Other Rooms Living Room, Dining Room, Primary Bedroom, Kitchen, Family Room, Bathroom 2, Bathroom 3
Basement Unfinished
Interior
Heating Forced Air
Cooling Central A/C
Heat Source Natural Gas
Exterior
Parking Features Garage Door Opener
Garage Spaces 1.0
Water Access N
Accessibility None
Attached Garage 1
Total Parking Spaces 1
Garage Y
Building
Story 2
Sewer Public Sewer
Water Public
Architectural Style Split Level
Level or Stories 2
Additional Building Above Grade, Below Grade
New Construction N
Schools
School District Cherry Hill Township Public Schools
Others
Senior Community No
Tax ID 09-00529 04-00015
Ownership Fee Simple
SqFt Source Assessor
Acceptable Financing Cash, Conventional, FHA
Listing Terms Cash, Conventional, FHA
Financing Cash,Conventional,FHA
Special Listing Condition Standard
Read Less Info
Want to know what your home might be worth? Contact us for a FREE valuation!

Our team is ready to help you sell your home for the highest possible price ASAP

Bought with Jacqueline Baumeyer • RE/MAX Connection-Medford







