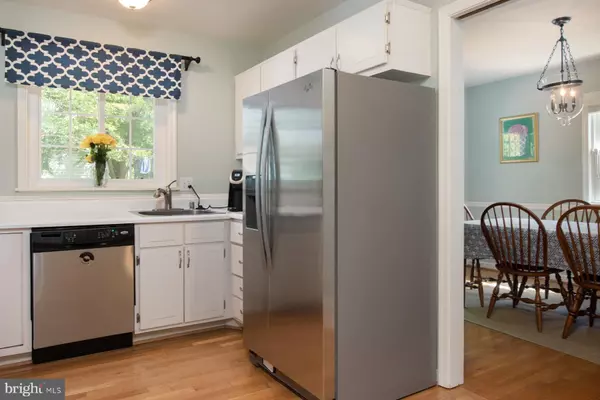$610,000
$609,000
0.2%For more information regarding the value of a property, please contact us for a free consultation.
4 Beds
3 Baths
2,441 SqFt
SOLD DATE : 07/08/2019
Key Details
Sold Price $610,000
Property Type Single Family Home
Sub Type Detached
Listing Status Sold
Purchase Type For Sale
Square Footage 2,441 sqft
Price per Sqft $249
Subdivision Waynewood
MLS Listing ID VAFX1062288
Sold Date 07/08/19
Style Split Level
Bedrooms 4
Full Baths 2
Half Baths 1
HOA Y/N N
Abv Grd Liv Area 1,705
Originating Board BRIGHT
Year Built 1963
Annual Tax Amount $8,024
Tax Year 2019
Lot Size 10,610 Sqft
Acres 0.24
Property Description
This Waynewood Haddon model home boasts 4 spacious bedrooms, 2 1/2 updated bathrooms, a crisp white kitchen with new appliances, new washer dryer, and a tranquil backyard with storage shed. The home not only offers over 2100 sq. feet of livable space, but unfinished sub-basement and attic for an abundance of additional storage. Upgrades include iRing doorbell, keyless entry, whole house alarm system, hardwood floors, mature landscaping and new fencing. This gorgeous home is located in the heart of Waynewood, walking distance to both Waynewood Elementary and Sandburg Middle School. A quick commute to Old Town, Crystal City, Pentagon, D.C., and Fort Belvoir. Priced to sell, this home won't last. So, skip the line and move in time to enjoy your interim membership to the Waynewood Pool this summer. Call, text or e-mail listing agent Kristen Morrissy (516) 984-1094 or Kristen@KM-Realtor.com
Location
State VA
County Fairfax
Zoning 130
Rooms
Other Rooms Bedroom 4, Basement, Bonus Room
Basement Full
Interior
Interior Features Attic, Carpet, Dining Area, Family Room Off Kitchen, Floor Plan - Traditional, Formal/Separate Dining Room, Primary Bath(s), Window Treatments, Wood Floors
Heating Forced Air
Cooling Central A/C
Fireplaces Number 1
Fireplaces Type Brick, Wood
Equipment Cooktop, Dishwasher, Dryer, Energy Efficient Appliances, ENERGY STAR Clothes Washer, ENERGY STAR Dishwasher, ENERGY STAR Refrigerator, Extra Refrigerator/Freezer, Oven - Double, Oven - Wall, Stainless Steel Appliances, Washer, Water Heater
Furnishings No
Fireplace Y
Window Features Energy Efficient
Appliance Cooktop, Dishwasher, Dryer, Energy Efficient Appliances, ENERGY STAR Clothes Washer, ENERGY STAR Dishwasher, ENERGY STAR Refrigerator, Extra Refrigerator/Freezer, Oven - Double, Oven - Wall, Stainless Steel Appliances, Washer, Water Heater
Heat Source Natural Gas
Laundry Lower Floor
Exterior
Exterior Feature Brick, Patio(s)
Fence Wood
Water Access N
Accessibility None
Porch Brick, Patio(s)
Garage N
Building
Story 3+
Sewer Public Sewer, Public Septic
Water Community
Architectural Style Split Level
Level or Stories 3+
Additional Building Above Grade, Below Grade
New Construction N
Schools
Elementary Schools Waynewood
Middle Schools Sandburg
High Schools West Potomac
School District Fairfax County Public Schools
Others
Pets Allowed Y
Senior Community No
Tax ID 1024 05150016
Ownership Fee Simple
SqFt Source Estimated
Security Features Carbon Monoxide Detector(s),Electric Alarm,Smoke Detector
Acceptable Financing Cash, Conventional, FHA, VA
Horse Property N
Listing Terms Cash, Conventional, FHA, VA
Financing Cash,Conventional,FHA,VA
Special Listing Condition Standard
Pets Allowed Cats OK, Dogs OK
Read Less Info
Want to know what your home might be worth? Contact us for a FREE valuation!

Our team is ready to help you sell your home for the highest possible price ASAP

Bought with Laura M Sacher • Coldwell Banker Realty







