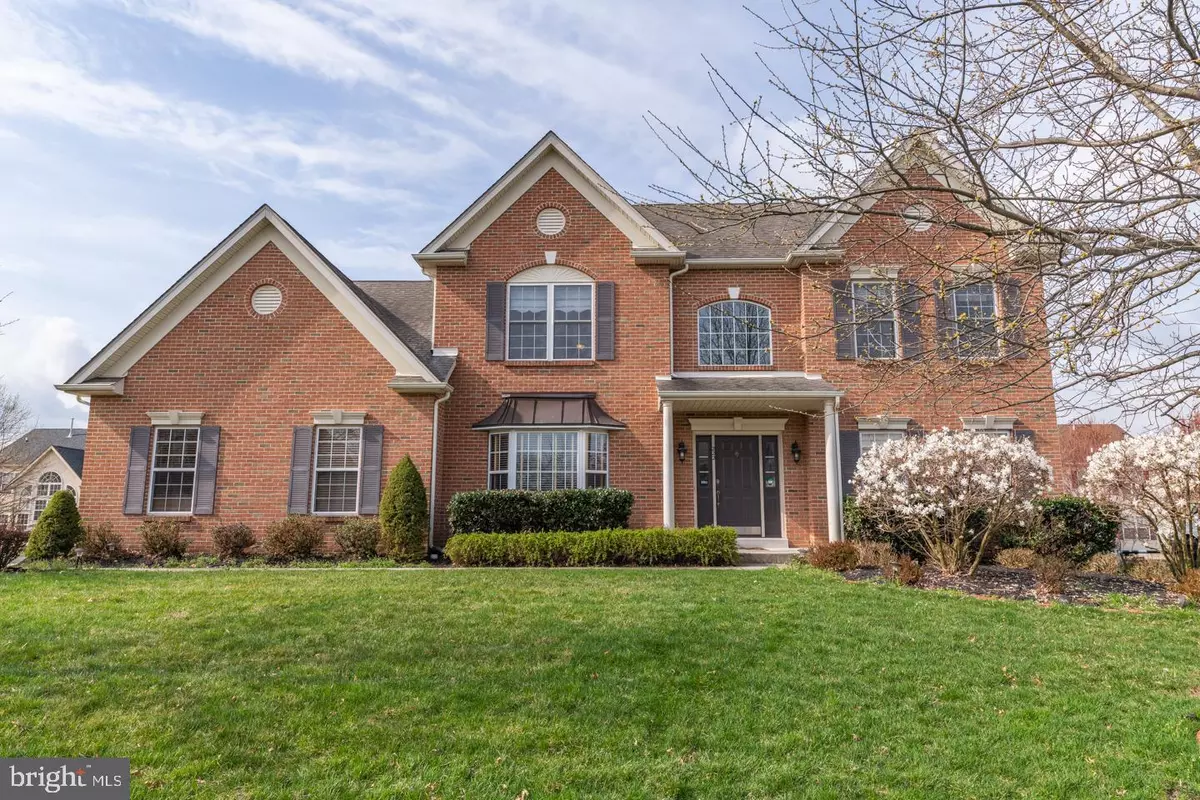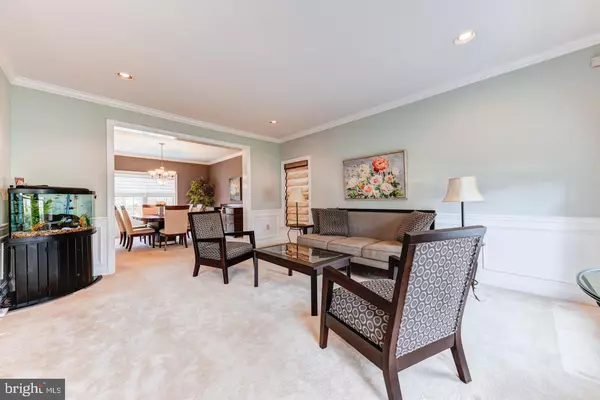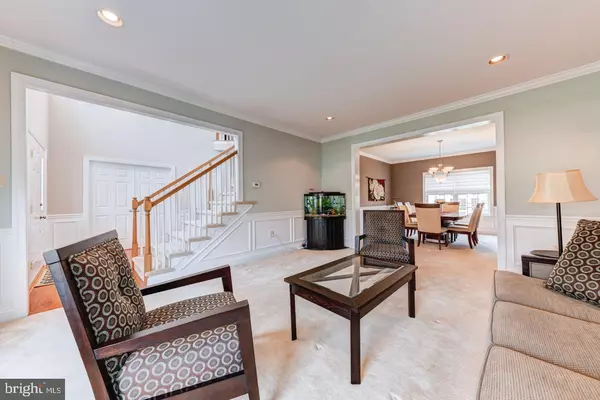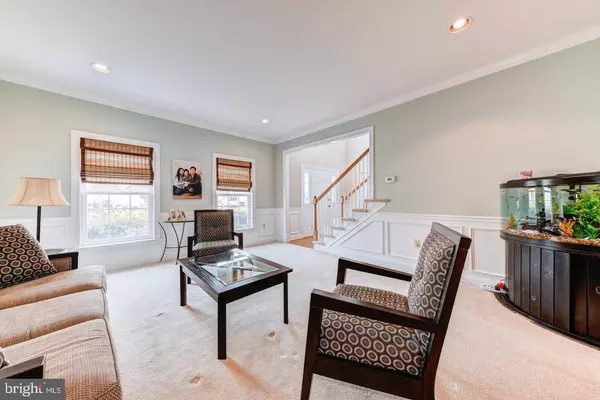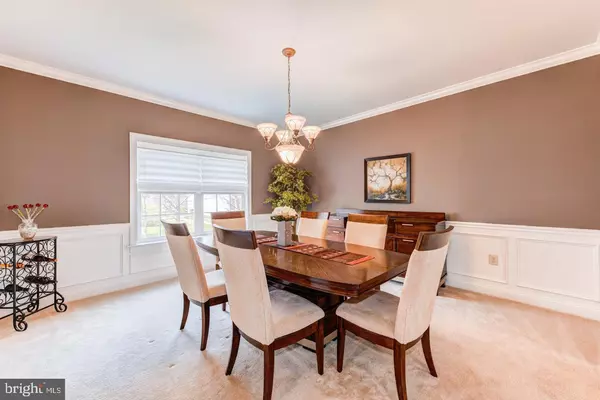$570,100
$550,000
3.7%For more information regarding the value of a property, please contact us for a free consultation.
4 Beds
4 Baths
2,993 SqFt
SOLD DATE : 07/08/2019
Key Details
Sold Price $570,100
Property Type Single Family Home
Sub Type Detached
Listing Status Sold
Purchase Type For Sale
Square Footage 2,993 sqft
Price per Sqft $190
Subdivision Knapp Farm
MLS Listing ID PAMC603504
Sold Date 07/08/19
Style Colonial
Bedrooms 4
Full Baths 3
Half Baths 1
HOA Y/N N
Abv Grd Liv Area 2,993
Originating Board BRIGHT
Year Built 2007
Annual Tax Amount $9,623
Tax Year 2018
Lot Size 0.275 Acres
Acres 0.28
Lot Dimensions 100.00 x 0.00
Property Description
Welcome home to this meticulously maintained brick front 4BR 3.5 Bath home located in highly desirable Knapp Farm. As soon as you walk in the front door you will not be disappointed, the home has been professionally painted and has upgrades throughout including gorgeous custom moldings. The home features hardwood flooring that runs through the foyer and into the Gourmet eat-in Kitchen with 42" cabinetry, custom ceramic tile backsplash, granite counters, large island, stainless steel appliances and recessed lighting. The Family Room is airy and spacious with vaulted ceilings, sky lights, custom moldings, gas fireplace and is open to the Kitchen which is perfect for everyday living. The formal Living Room and Dining Room flow into one another and are bright and neutral. An Office with double doors for privacy, Powder Room and Laundry complete the first floor. Head upstairs after a long day to your Master Suite with cathedral ceilings, his/her walk in closets, large sitting area and Master Bath with a soaking tub, standing shower, and a sky light bringing in extra light. There are 3 additional generously sized Bedrooms and a full Bath with ceramic tile on the upper level. Step outside on a lovely day to grill and enjoy the day on the beautiful custom maintenance free deck, the perfect gathering place for family and friends. The large Basement with 9 foot ceilings has plenty of storage and can be finished at a later date which includes a full Bathroom. The home has a NEW hot water heater and brand NEW siding. Minutes away from shopping, restaurants, 202, 309 and so much more. This is one you don't want to miss, Home Sweet Home!
Location
State PA
County Montgomery
Area Montgomery Twp (10646)
Zoning R2
Rooms
Basement Full, Poured Concrete, Unfinished
Interior
Interior Features Combination Dining/Living, Crown Moldings, Family Room Off Kitchen, Floor Plan - Traditional, Formal/Separate Dining Room, Kitchen - Eat-In, Kitchen - Gourmet, Kitchen - Island, Recessed Lighting, Stall Shower, Walk-in Closet(s), Wood Floors
Hot Water Natural Gas
Heating Forced Air
Cooling Central A/C
Flooring Carpet, Hardwood, Ceramic Tile
Fireplaces Number 1
Fireplaces Type Gas/Propane
Equipment Built-In Microwave, Dishwasher, Disposal
Fireplace Y
Appliance Built-In Microwave, Dishwasher, Disposal
Heat Source Natural Gas
Laundry Main Floor
Exterior
Exterior Feature Deck(s)
Parking Features Garage - Side Entry, Garage Door Opener, Inside Access
Garage Spaces 2.0
Water Access N
Roof Type Architectural Shingle
Accessibility None
Porch Deck(s)
Attached Garage 2
Total Parking Spaces 2
Garage Y
Building
Story 2
Sewer Public Sewer
Water Public
Architectural Style Colonial
Level or Stories 2
Additional Building Above Grade, Below Grade
Structure Type 9'+ Ceilings,Vaulted Ceilings
New Construction N
Schools
Elementary Schools Montgomery
Middle Schools Pennbrook
High Schools North Penn
School District North Penn
Others
Senior Community No
Tax ID 46-00-00555-506
Ownership Fee Simple
SqFt Source Assessor
Acceptable Financing Cash, Conventional, FHA
Horse Property N
Listing Terms Cash, Conventional, FHA
Financing Cash,Conventional,FHA
Special Listing Condition Standard
Read Less Info
Want to know what your home might be worth? Contact us for a FREE valuation!

Our team is ready to help you sell your home for the highest possible price ASAP

Bought with Erica L Deuschle • BHHS Fox & Roach-Haverford


