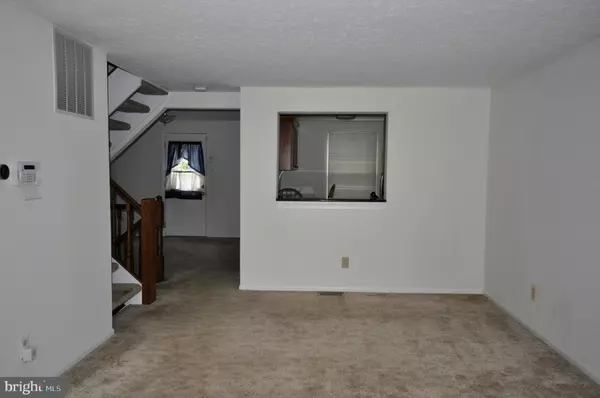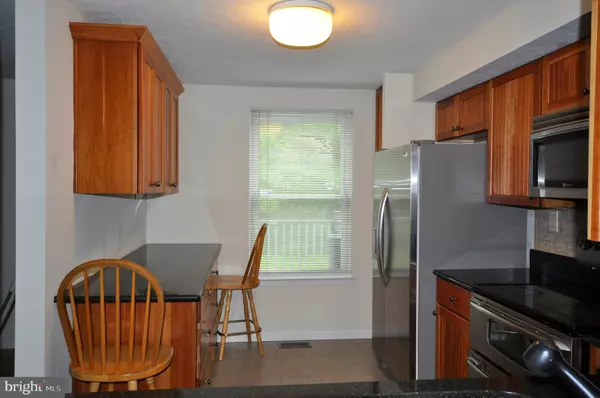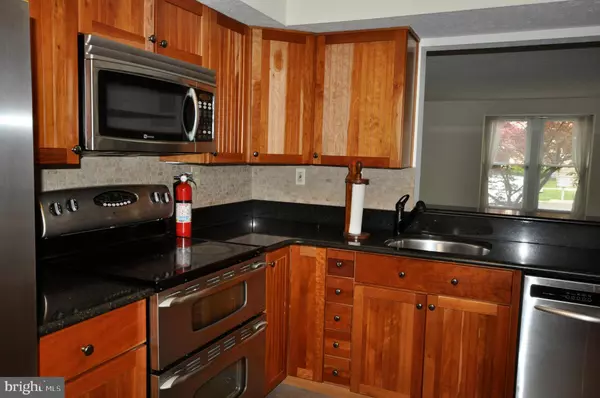$186,500
$188,000
0.8%For more information regarding the value of a property, please contact us for a free consultation.
3 Beds
3 Baths
1,326 SqFt
SOLD DATE : 07/05/2019
Key Details
Sold Price $186,500
Property Type Condo
Sub Type Condo/Co-op
Listing Status Sold
Purchase Type For Sale
Square Footage 1,326 sqft
Price per Sqft $140
Subdivision Pebble Creek
MLS Listing ID NJME277622
Sold Date 07/05/19
Style Side-by-Side
Bedrooms 3
Full Baths 2
Half Baths 1
Condo Fees $178/mo
HOA Y/N N
Abv Grd Liv Area 1,326
Originating Board BRIGHT
Year Built 1985
Annual Tax Amount $5,739
Tax Year 2018
Lot Size 1,300 Sqft
Acres 0.03
Lot Dimensions 20.00 x 65.00
Property Description
Beautiful 3 story Townhouse in Pebble Creek in Hamilton. 3 BR 2.5 Baths. Eat in Kitchen with all stainless Steel Appliances. The kitchen has Cherry Cabinets and a Double Oven. The Dining room leads to the 18 x 12 deck with an electric awning. You enter this home to a foyer which has a half bath and closet. Then you enter into the large living room. The Master Bedroom has a walk in closet with pull down stairs for additional storage in the attic. You also have a Vanity area with a sink and additional closet. The lower level has the very large Family Room with a sink and counter top that could very easily become a wet bar. You also have a full bathroom with a seat and a 20 x 13 storage area. From the Family room the door leads you to a very large covered patio. Your back yard is very private with views of the beautiful trees. You can also see the built in pool from your patio. New carpet on the upper level. All rooms have been freshly painted. The roof is the responsibility of the owner. The roof is less then 10 yrs young. Plenty of closet space and storage in this beautiful Townhouse. Truly a must see. Security system.
Location
State NJ
County Mercer
Area Hamilton Twp (21103)
Zoning RESIDENTIAL
Rooms
Other Rooms Living Room, Dining Room, Bedroom 2, Bedroom 3, Kitchen, Family Room, Bedroom 1, Storage Room, Full Bath, Half Bath
Interior
Interior Features Attic, Carpet, Cedar Closet(s), Ceiling Fan(s), Dining Area, Floor Plan - Open, Kitchen - Eat-In, Kitchen - Island, Kitchen - Table Space, Pantry, Upgraded Countertops, Walk-in Closet(s), Wet/Dry Bar, Window Treatments
Hot Water Electric
Heating Forced Air
Cooling Central A/C
Flooring Carpet, Tile/Brick
Equipment Dishwasher, Dryer - Electric, Microwave, Oven - Self Cleaning, Oven/Range - Electric, Refrigerator, Stainless Steel Appliances, Washer - Front Loading, Water Heater
Furnishings No
Fireplace N
Window Features Insulated,Replacement,Screens,Storm
Appliance Dishwasher, Dryer - Electric, Microwave, Oven - Self Cleaning, Oven/Range - Electric, Refrigerator, Stainless Steel Appliances, Washer - Front Loading, Water Heater
Heat Source Electric
Laundry Lower Floor
Exterior
Exterior Feature Deck(s)
Parking On Site 2
Utilities Available Cable TV
Amenities Available Fencing, Jog/Walk Path, Non-Lake Recreational Area, Pool - Outdoor, Pool Mem Avail, Reserved/Assigned Parking, Swimming Pool, Tot Lots/Playground
Water Access N
View Garden/Lawn, Trees/Woods
Roof Type Shingle
Accessibility None
Porch Deck(s)
Garage N
Building
Story 3+
Sewer Public Septic
Water Public
Architectural Style Side-by-Side
Level or Stories 3+
Additional Building Above Grade, Below Grade
New Construction N
Schools
Middle Schools Grice
High Schools Hamilton High School West
School District Hamilton Township
Others
HOA Fee Include All Ground Fee,Health Club,Lawn Care Front,Lawn Care Rear,Lawn Maintenance,Pool(s),Management,Recreation Facility,Road Maintenance,Snow Removal,Trash,Parking Fee,Reserve Funds,Sewer
Senior Community No
Tax ID 03-02523-00058
Ownership Condominium
Security Features Electric Alarm,Motion Detectors,Smoke Detector,Security System
Acceptable Financing Cash, Conventional
Horse Property N
Listing Terms Cash, Conventional
Financing Cash,Conventional
Special Listing Condition Standard
Read Less Info
Want to know what your home might be worth? Contact us for a FREE valuation!

Our team is ready to help you sell your home for the highest possible price ASAP

Bought with Jason D Torres • BHHS Fox & Roach-Mt Laurel







