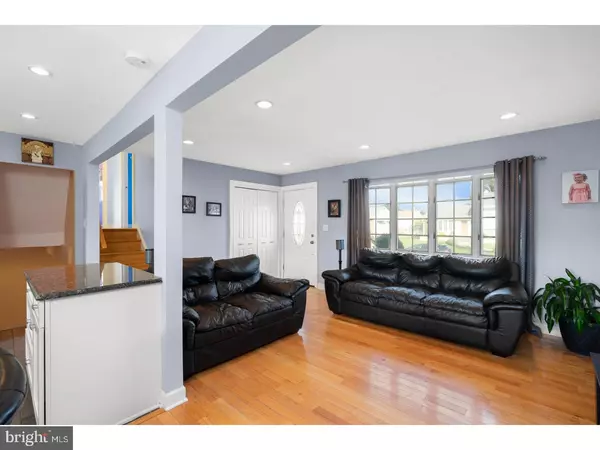$282,000
$289,900
2.7%For more information regarding the value of a property, please contact us for a free consultation.
3 Beds
2 Baths
1,360 SqFt
SOLD DATE : 07/01/2019
Key Details
Sold Price $282,000
Property Type Single Family Home
Sub Type Detached
Listing Status Sold
Purchase Type For Sale
Square Footage 1,360 sqft
Price per Sqft $207
Subdivision Yardville Heights
MLS Listing ID 1002229512
Sold Date 07/01/19
Style Other
Bedrooms 3
Full Baths 1
Half Baths 1
HOA Y/N N
Abv Grd Liv Area 1,360
Originating Board TREND
Year Built 1954
Annual Tax Amount $6,686
Tax Year 2018
Lot Size 6,500 Sqft
Acres 0.15
Lot Dimensions 65X100
Property Description
This is a great opportunity to get into this very desirable and convenient Yardville Heights location! Nothing to do here except move in! Fabulous curb appeal with a paver driveway & side walkway,stacked walls with profess. landscape and a waterfall! Enjoy a large fully fenced, gated backyard with vinyl fencing that affords the security & privacy you want!Invite the entire Fam. with all this space! Exterior foundation walls have all been freshly painted as well as the sun room, and new indoor/outdoor carpet has just been installed. This room is heated and offers plenty of added living space to use all year round as you wish, currently used as the playroom. Once you step inside you will be pleased to see that the owners have already renovated this home to include a modern open floor concept, and have painted the entire home with a current color pallet throughout!FR just painted a neutral color (pics show before & after.) They have also Added a new kitchen with stunning granite counter tops and a stylish back splash, new shaker style cabinets, SS appliances, slate-look tile floors, & a center island. All h/w floors through out,(one cozy br with carpet). A large storage space on second floor with closet door access adds ample storage space. Having two fam/living rooms, one on each level, enables the opportunity for an office/media room/man cave etc.!! The generously sized first floor living room has a charming bay window and flows into the open kitchen for all gatherings! Come take a look and imagine yourself living here! This beauty won't last too long!
Location
State NJ
County Mercer
Area Hamilton Twp (21103)
Zoning RES
Rooms
Other Rooms Living Room, Dining Room, Primary Bedroom, Bedroom 2, Kitchen, Family Room, Bedroom 1, Laundry, Other, Attic
Interior
Interior Features Kitchen - Island, Kitchen - Eat-In
Hot Water Natural Gas
Heating Forced Air
Cooling Central A/C
Flooring Wood, Fully Carpeted
Equipment Built-In Microwave
Fireplace N
Window Features Bay/Bow
Appliance Built-In Microwave
Heat Source Natural Gas
Laundry Main Floor
Exterior
Parking Features Garage - Front Entry
Garage Spaces 3.0
Fence Other
Utilities Available Cable TV
Water Access N
Roof Type Shingle
Accessibility None
Attached Garage 1
Total Parking Spaces 3
Garage Y
Building
Lot Description Level, Front Yard, Rear Yard, SideYard(s)
Story 2
Sewer Public Sewer
Water Public
Architectural Style Other
Level or Stories 2
Additional Building Above Grade
New Construction N
Schools
High Schools Ham
School District Hamilton Township
Others
Senior Community No
Tax ID 03-02627-00006
Ownership Fee Simple
SqFt Source Assessor
Special Listing Condition Standard
Read Less Info
Want to know what your home might be worth? Contact us for a FREE valuation!

Our team is ready to help you sell your home for the highest possible price ASAP

Bought with Nancy Recine • Corcoran Sawyer Smith







