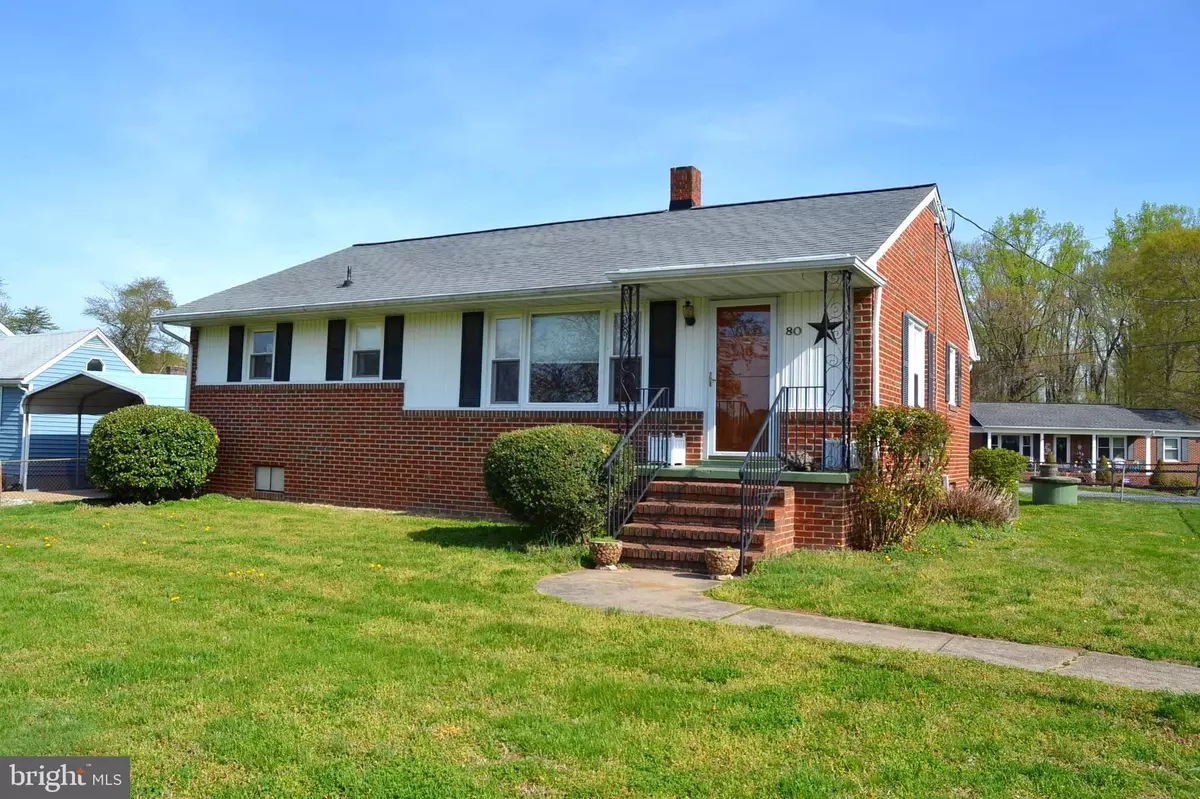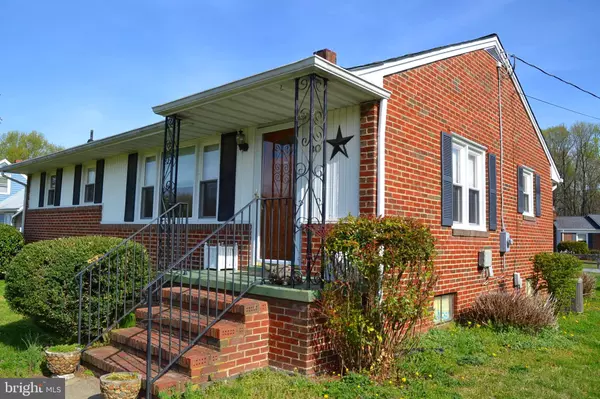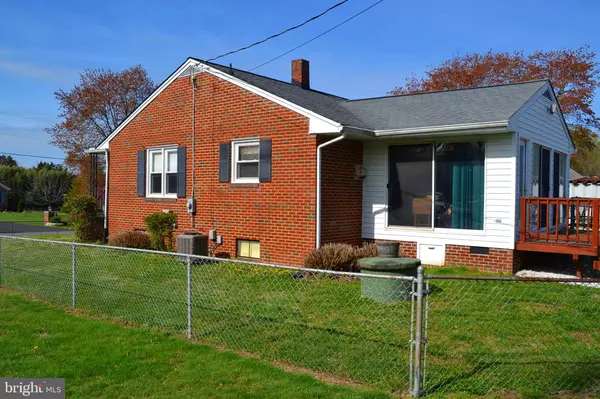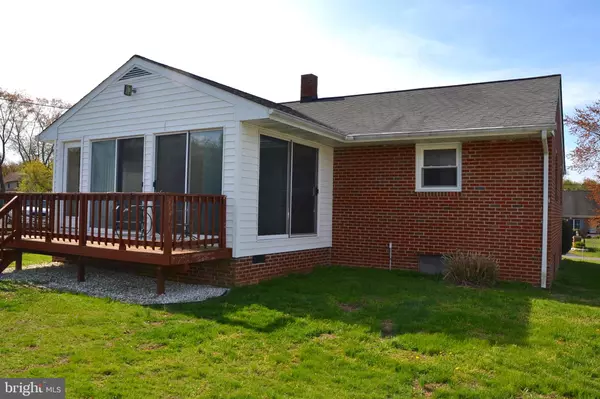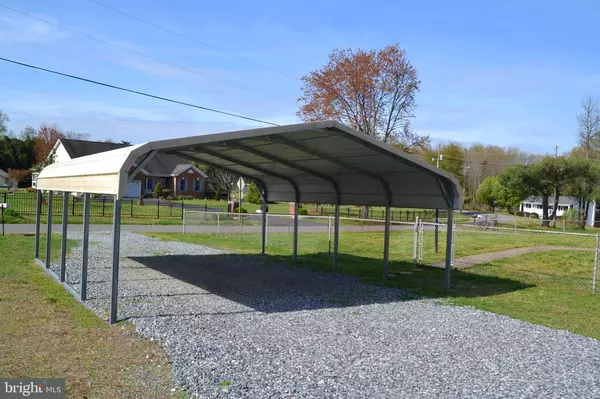$212,000
$209,999
1.0%For more information regarding the value of a property, please contact us for a free consultation.
3 Beds
1 Bath
1,120 SqFt
SOLD DATE : 06/28/2019
Key Details
Sold Price $212,000
Property Type Single Family Home
Sub Type Detached
Listing Status Sold
Purchase Type For Sale
Square Footage 1,120 sqft
Price per Sqft $189
Subdivision None Available
MLS Listing ID VAST209446
Sold Date 06/28/19
Style Raised Ranch/Rambler,Ranch/Rambler
Bedrooms 3
Full Baths 1
HOA Y/N N
Abv Grd Liv Area 1,120
Originating Board BRIGHT
Year Built 1956
Annual Tax Amount $1,680
Tax Year 2018
Lot Size 0.349 Acres
Acres 0.35
Property Description
All brick rambler in sought after South Stafford Co. Home has recent updates to include a new 30 year roof, double pain windows, central heat and a/c, new 200 amp electrical panel, updated appliances and internal drain tile system has added to the basement. Property has fully fenced yard and ample storage shed. Oversized 1 car carport. Property being sold as-is due to estate sale. Listing Agents related to owners. Ferry Farm School district. Property located close to Historic downtown Fredericksburg, VRE, I-95, Rt-3 and Rt-1. Property should qualify for financing.
Location
State VA
County Stafford
Zoning A-1
Rooms
Other Rooms Living Room, Primary Bedroom, Bedroom 2, Bedroom 3, Kitchen, Sun/Florida Room, Bathroom 1
Basement Connecting Stairway, Full, Heated, Sump Pump, Unfinished, Water Proofing System, Windows
Main Level Bedrooms 3
Interior
Interior Features Attic, Ceiling Fan(s), Combination Kitchen/Dining, Entry Level Bedroom, Floor Plan - Traditional, Kitchen - Eat-In, Kitchen - Table Space, Pantry
Hot Water Electric
Heating Heat Pump(s)
Cooling Ceiling Fan(s), Central A/C
Flooring Ceramic Tile, Hardwood
Equipment Refrigerator, Stove, Water Heater
Furnishings No
Fireplace N
Window Features Double Pane
Appliance Refrigerator, Stove, Water Heater
Heat Source Electric
Laundry Hookup, Lower Floor
Exterior
Exterior Feature Porch(es), Deck(s)
Garage Spaces 1.0
Carport Spaces 1
Fence Chain Link, Fully
Utilities Available Cable TV Available, Fiber Optics Available, Phone Available
Amenities Available None
Water Access N
View Street
Accessibility None
Porch Porch(es), Deck(s)
Total Parking Spaces 1
Garage N
Building
Lot Description Cleared, Front Yard, Landscaping, Level, Rear Yard, Road Frontage, SideYard(s)
Story 2
Foundation Block
Sewer Gravity Sept Fld
Water Private
Architectural Style Raised Ranch/Rambler, Ranch/Rambler
Level or Stories 2
Additional Building Above Grade, Below Grade
New Construction N
Schools
School District Stafford County Public Schools
Others
Pets Allowed N
HOA Fee Include None
Senior Community No
Tax ID 55-116B
Ownership Fee Simple
SqFt Source Assessor
Acceptable Financing FHA, Conventional, FNMA, USDA
Horse Property N
Listing Terms FHA, Conventional, FNMA, USDA
Financing FHA,Conventional,FNMA,USDA
Special Listing Condition Standard
Read Less Info
Want to know what your home might be worth? Contact us for a FREE valuation!

Our team is ready to help you sell your home for the highest possible price ASAP

Bought with Clay Murray • Pathway Realty, Inc.


