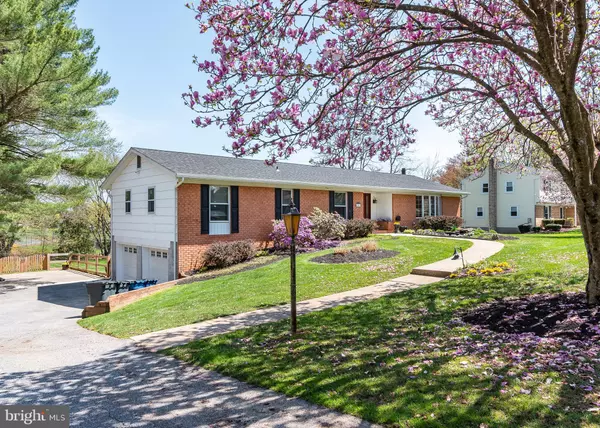$410,000
$410,000
For more information regarding the value of a property, please contact us for a free consultation.
4 Beds
3 Baths
2,200 SqFt
SOLD DATE : 07/02/2019
Key Details
Sold Price $410,000
Property Type Single Family Home
Sub Type Detached
Listing Status Sold
Purchase Type For Sale
Square Footage 2,200 sqft
Price per Sqft $186
Subdivision High Ridge
MLS Listing ID MDCR187090
Sold Date 07/02/19
Style Raised Ranch/Rambler
Bedrooms 4
Full Baths 2
Half Baths 1
HOA Y/N N
Abv Grd Liv Area 1,800
Originating Board BRIGHT
Year Built 1975
Annual Tax Amount $3,398
Tax Year 2018
Lot Size 1.150 Acres
Acres 1.15
Property Description
Great rancher on a beautiful one acre lot bordered by trees. Pretty Landscaping and a pond as you approach the glass front door. LivingRm with bay window & hardwood floor. DinRm with chair rail. Updated Kitchen w/maple cabinets, SS appl, pantry, laminate floor and the island has a breakfast bar that seats 6 & pendant lighting. The French door from kitchen leads to a huge maintenance free deck with stairs to the lower deck around the above ground pool. The entire rear yard is fenced. Deck has a "winter pond view". 4 BR's on main level have hardwood floors. Owners Suite has a walk-in closet and updated bath. The hall bath has been completely renovated w/white cabinets, granite counter 12x12 ceramic tile and Bluetooth sound speaker in the fan. The walkout basement has a RecRm with slider to the patio, updated PowderRm and combo ExerciseRm/LaundryRm. Updates include Roof & gutters - 2 yrs; Anderson Wndws & French Door - 12 yrs; Updated garage doors. What a great private retreat to entertain family and friends.
Location
State MD
County Carroll
Zoning RES
Rooms
Other Rooms Living Room, Dining Room, Primary Bedroom, Bedroom 2, Bedroom 3, Kitchen, Foyer, Great Room, Other
Basement Connecting Stairway, Daylight, Full, Full, Fully Finished, Heated, Improved, Outside Entrance, Rear Entrance, Walkout Level, Windows
Main Level Bedrooms 4
Interior
Interior Features Carpet, Chair Railings, Entry Level Bedroom, Formal/Separate Dining Room, Kitchen - Eat-In, Kitchen - Island, Primary Bath(s), Walk-in Closet(s), Window Treatments, Wood Floors, Stove - Wood
Hot Water Electric
Heating Forced Air
Cooling Central A/C
Flooring Carpet, Ceramic Tile, Hardwood, Laminated, Wood
Fireplaces Number 1
Equipment Built-In Microwave, Dishwasher, Dryer, Freezer, Microwave, Oven - Double, Oven/Range - Electric, Refrigerator, Stainless Steel Appliances, Washer, Water Heater
Fireplace N
Window Features Double Pane,Bay/Bow
Appliance Built-In Microwave, Dishwasher, Dryer, Freezer, Microwave, Oven - Double, Oven/Range - Electric, Refrigerator, Stainless Steel Appliances, Washer, Water Heater
Heat Source Oil
Laundry Basement
Exterior
Exterior Feature Deck(s)
Parking Features Garage - Side Entry
Garage Spaces 2.0
Fence Rear, Wood
Pool Above Ground
Water Access N
View Trees/Woods
Roof Type Architectural Shingle
Accessibility None
Porch Deck(s)
Attached Garage 2
Total Parking Spaces 2
Garage Y
Building
Lot Description Additional Lot(s), Backs to Trees, Open, Rear Yard, Landscaping, Level, Trees/Wooded
Story 2
Sewer Septic Pump
Water Well
Architectural Style Raised Ranch/Rambler
Level or Stories 2
Additional Building Above Grade, Below Grade
Structure Type Dry Wall
New Construction N
Schools
Elementary Schools Mechanicsville
Middle Schools West
High Schools Westminster
School District Carroll County Public Schools
Others
Senior Community No
Tax ID 0704033132
Ownership Fee Simple
SqFt Source Assessor
Special Listing Condition Standard
Read Less Info
Want to know what your home might be worth? Contact us for a FREE valuation!

Our team is ready to help you sell your home for the highest possible price ASAP

Bought with Michael Guzzo • Coldwell Banker Realty







