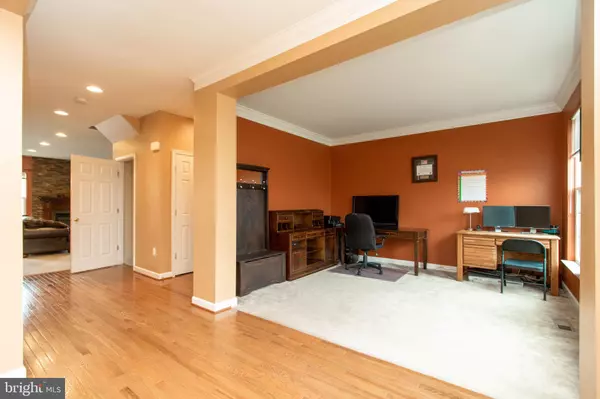$381,000
$379,000
0.5%For more information regarding the value of a property, please contact us for a free consultation.
4 Beds
4 Baths
3,780 SqFt
SOLD DATE : 06/28/2019
Key Details
Sold Price $381,000
Property Type Single Family Home
Sub Type Detached
Listing Status Sold
Purchase Type For Sale
Square Footage 3,780 sqft
Price per Sqft $100
Subdivision Village Of Idlewild
MLS Listing ID VAFB114748
Sold Date 06/28/19
Style Colonial
Bedrooms 4
Full Baths 3
Half Baths 1
HOA Fees $118/mo
HOA Y/N Y
Abv Grd Liv Area 2,520
Originating Board BRIGHT
Year Built 2011
Annual Tax Amount $2,685
Tax Year 2018
Lot Size 4,830 Sqft
Acres 0.11
Property Description
MOVE-IN READY OVER 3,800 FINISHED SQFT 4BD/3.5 BA COLONIAL IN SOUGHT AFTER IDLEWILD WITH CUSTOM FINISHES THROUGHOUT. FORMAL DINING ROOM, LIVING ROOM, FAMILY ROOM FEATURING HIGH CEILINGS, GLISTENING HARDWOOD FLOORS, GAS FIREPLACE. GOURMET KITCHEN FEATURING UPGRADED CABINETS & APPLIANCES, MASTER SUITE WITH SITTING AREA, WALK-IN CLOSETS, LUXURY BATH, AND THREE ADDITIONAL LARGE BEDROOMS! FULLY FINISHED WALKOUT BASEMENT PERFECT FOR IN-LAW OR AU-PAIR SUITE, FULL BATH & OPTIONAL 5TH BEDROOM, OFFICE OR CRAFT ROOM! IDLEWILD AMENITIES TO INCLUDE AN OUTDOOR POOL, TENNIS COURTS, PLAYGROUNDS, BIKE TRAIL TO FREDERICKSBURG! EASY ACCESS TO VRE & COMMUTER LOTS AND CHARMING OLD TOWN FREDERICKSBURG!
Location
State VA
County Fredericksburg City
Zoning PDR
Rooms
Basement Full, Improved, Space For Rooms
Main Level Bedrooms 4
Interior
Interior Features Ceiling Fan(s)
Hot Water Natural Gas
Heating Forced Air
Cooling Central A/C, Ceiling Fan(s)
Flooring Wood, Carpet
Fireplaces Number 1
Fireplaces Type Insert
Equipment Built-In Microwave, Dryer, Washer, Dishwasher, Disposal, Refrigerator, Icemaker, Stove
Fireplace Y
Appliance Built-In Microwave, Dryer, Washer, Dishwasher, Disposal, Refrigerator, Icemaker, Stove
Heat Source Natural Gas
Exterior
Parking Features Garage - Rear Entry, Garage Door Opener
Garage Spaces 4.0
Utilities Available Cable TV, Fiber Optics Available, Phone
Amenities Available Bike Trail, Club House, Common Grounds, Jog/Walk Path, Pool - Outdoor, Swimming Pool, Tot Lots/Playground, Tennis Courts
Water Access N
Roof Type Tar/Gravel
Accessibility None
Total Parking Spaces 4
Garage Y
Building
Story 3+
Sewer Public Sewer
Water Public
Architectural Style Colonial
Level or Stories 3+
Additional Building Above Grade, Below Grade
Structure Type 9'+ Ceilings
New Construction N
Schools
Elementary Schools Hugh Mercer
Middle Schools Walker Grant
High Schools James Monroe
School District Fredericksburg City Public Schools
Others
HOA Fee Include Recreation Facility,Reserve Funds,Snow Removal,Trash
Senior Community No
Tax ID 7778-09-0419
Ownership Fee Simple
SqFt Source Assessor
Security Features Electric Alarm
Special Listing Condition Standard
Read Less Info
Want to know what your home might be worth? Contact us for a FREE valuation!

Our team is ready to help you sell your home for the highest possible price ASAP

Bought with Lori J Irwin • EXIT Elite Realty






