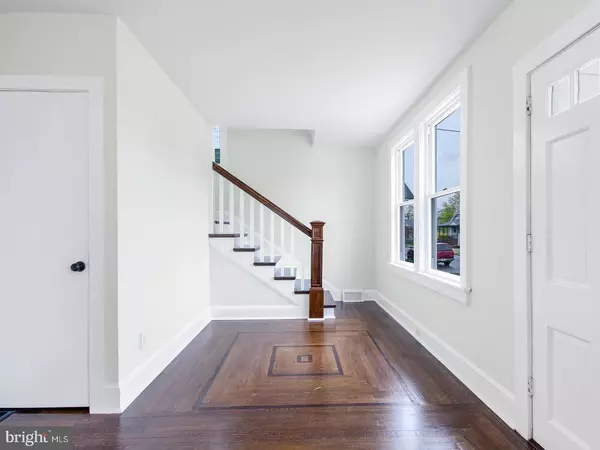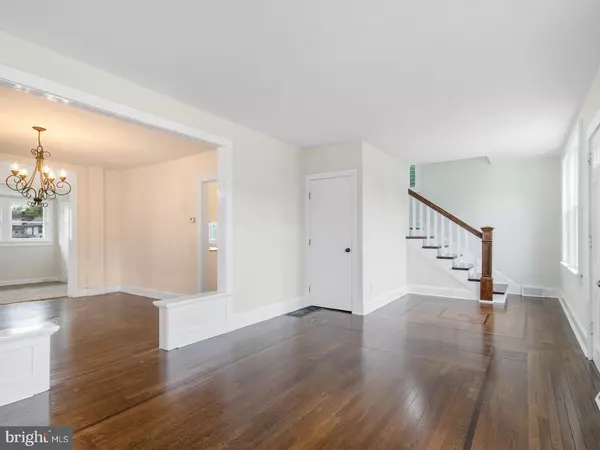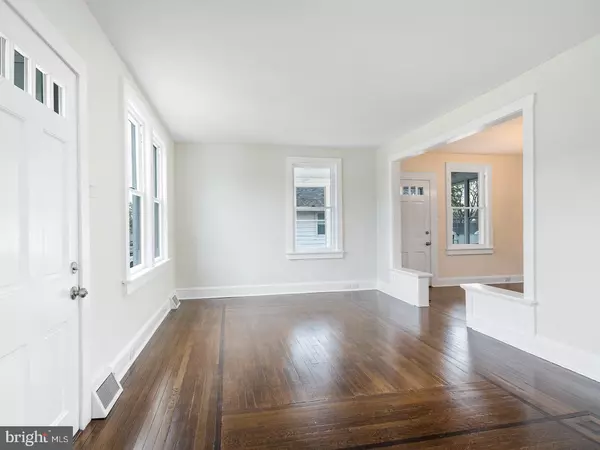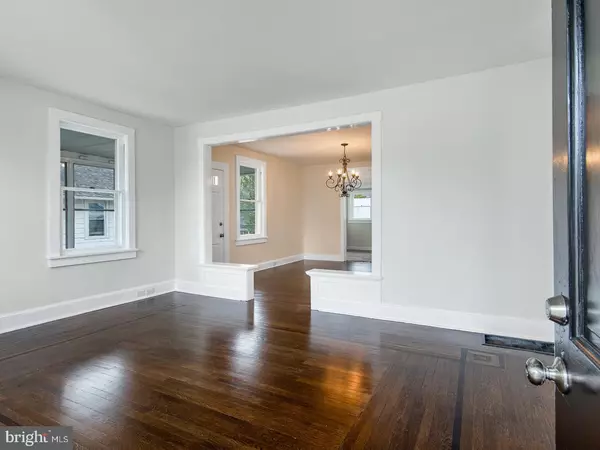$208,000
$205,000
1.5%For more information regarding the value of a property, please contact us for a free consultation.
3 Beds
2 Baths
1,672 SqFt
SOLD DATE : 07/01/2019
Key Details
Sold Price $208,000
Property Type Single Family Home
Sub Type Detached
Listing Status Sold
Purchase Type For Sale
Square Footage 1,672 sqft
Price per Sqft $124
Subdivision Farnerville
MLS Listing ID NJBL341438
Sold Date 07/01/19
Style Colonial
Bedrooms 3
Full Baths 2
HOA Y/N N
Abv Grd Liv Area 1,672
Originating Board BRIGHT
Year Built 1924
Annual Tax Amount $6,390
Tax Year 2018
Lot Size 8,700 Sqft
Acres 0.2
Lot Dimensions 58.00 x 150.00
Property Description
Are you a buyer looking for a totally updated home with a 3 car garage? Your search is over! As you pull up the this gorgeous colonial you will be impressed with the neutral gray siding, white windows and the portico with columns that enhance the front of the home. The classic front door with glass window transom. As you enter the home you will be ecstatic to see the magnificent solid hardwood floors with dark walnut finish. The hardwood floors are featured in the foyer, and living and dining room as well as the entire second floor. The inlaid accents are found in the living and dining rooms and 6 inch baseboard molding frames the rooms.The formal living room has an abundance of natural light from the windows. The living room and dining room have a nice architectural separation between the rooms. The dining room is nicely sized and can accommodate a good size table. The bronze chandelier illuminates the room. The sunporch is located off the dining room. This adds lots of light and a great place to set up appetizers and drinks for a party. The heart of the home is the stunning white kitchen. The white 42 in inlaid cabinets are accented with nickel accents. The sparkling quartz counters and the natural stone look subway tile backsplash compliment this gorgeous kitchen. The stainless steel gas 5 burner stove, microwave, and dishwasher will make meal prep and clean up a pleasure. There is plenty of space for a kitchen table. The built in breakfast bar has a natural bluestone counter top. Just pull up the stools for meals on the run. The family room is located in the back of the house and has a closet and could be converted into a 4th bedroom. The family room has fresh neutral carpet. The updated main floor bath has an espresso base cabinet with a white sink. The ceramic wood look floors are a nice touch. The bath surround is classic white subway tile. The laundry room is conveniently located on the 1st floor and is nicely sized. The hardwood staircase has the restored banister that is just fabulous. The beautiful staircase leads to the 2nd floor with walnut stained hardwood throughout. The bedrooms are all nicely sized and all have lighting. The master bath has a barn door that leads to the master closet. The main bath is amazing with the claw foot tub and wood look ceramic flooring. The mixing of traditional with an updated sink base really work well together. The espresso base with shelving features a bowl sink on the cream counters. The full basement is awaiting your finishing touches. The garage is 945 sq feet and can accommodate 3 cars or be a great work space. The interior of the home has all updated lighting fixtures, fresh paint, solid wood s panel doors. Most of the windows have been replaced. The HVAC system has been replaced and all the electric has been updated. This totally remodeled home is located in the desirable Farnville community and the schools is only steps away. This home is a tremendous value. The garage, is being sold as is.
Location
State NJ
County Burlington
Area Burlington City (20305)
Zoning R-2
Rooms
Other Rooms Living Room, Dining Room, Primary Bedroom, Bedroom 2, Bedroom 3, Kitchen, Family Room, Other
Basement Full
Interior
Heating Central
Cooling Central A/C
Heat Source Natural Gas
Exterior
Parking Features Oversized
Garage Spaces 3.0
Water Access N
Accessibility None
Total Parking Spaces 3
Garage Y
Building
Story 2
Sewer Public Sewer
Water Public
Architectural Style Colonial
Level or Stories 2
Additional Building Above Grade, Below Grade
New Construction N
Schools
School District Burlington City Schools
Others
Senior Community No
Tax ID 05-00070-00011
Ownership Fee Simple
SqFt Source Assessor
Special Listing Condition Standard
Read Less Info
Want to know what your home might be worth? Contact us for a FREE valuation!

Our team is ready to help you sell your home for the highest possible price ASAP

Bought with David Schiavone • CB Schiavone & Associates







