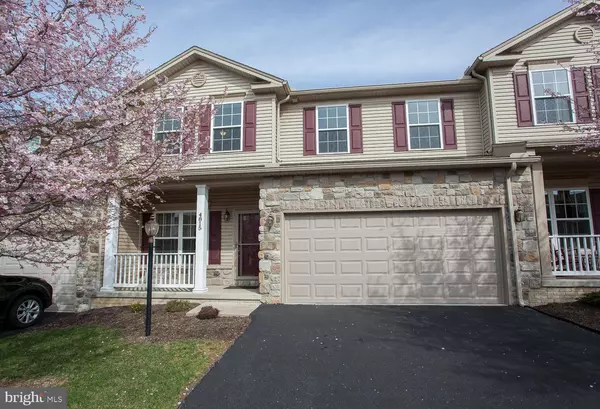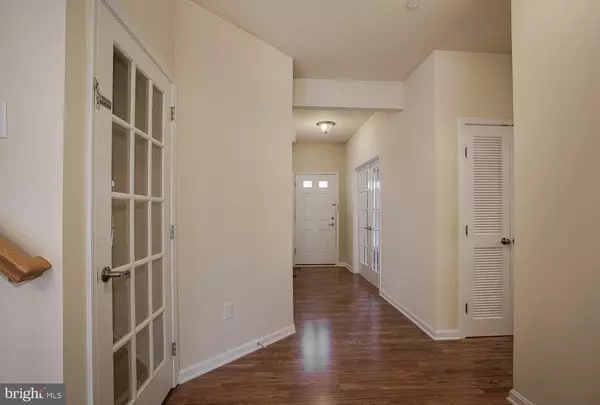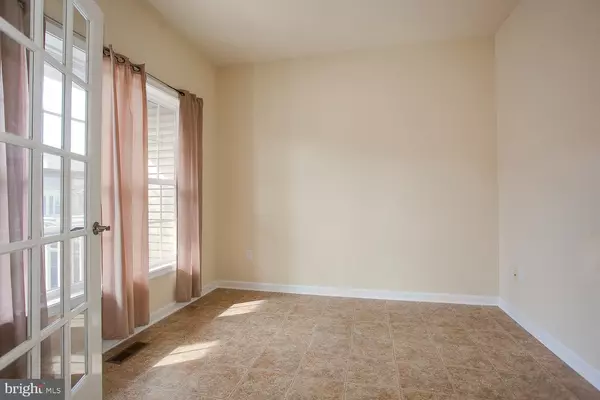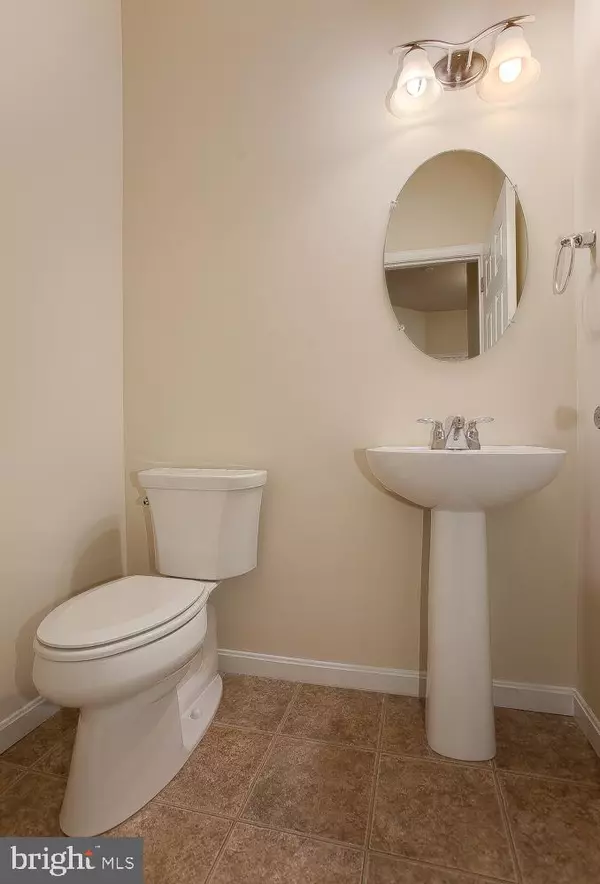$225,000
$254,900
11.7%For more information regarding the value of a property, please contact us for a free consultation.
3 Beds
4 Baths
3,047 SqFt
SOLD DATE : 07/01/2019
Key Details
Sold Price $225,000
Property Type Condo
Sub Type Condo/Co-op
Listing Status Sold
Purchase Type For Sale
Square Footage 3,047 sqft
Price per Sqft $73
Subdivision Amesbury
MLS Listing ID PADA107870
Sold Date 07/01/19
Style Traditional
Bedrooms 3
Full Baths 3
Half Baths 1
Condo Fees $202/mo
HOA Y/N N
Abv Grd Liv Area 2,247
Originating Board BRIGHT
Year Built 2010
Annual Tax Amount $4,966
Tax Year 2018
Property Description
55+ Amesbury townhouse/condo in Lower Paxton offers maintenance free living at its best with amazing views of fields and nature from the back deck. Enter this freshly painted home and enjoy the large and bright Great Room which opens to the kitchen and dining area. Th 1st floor bedroom features a master bath with a double showers and sinks. Wheel chair accessible shower is another bonus. All kitchen appliances convey and then laundry room, situated right off the kitchen features a washer and dryer as well. The 2nd floor features 2 bedrooms with walk-in closets and a Jack & Jill bath. A computer/lounge area also available for more living space. Large family gatherings are welcome in this fully finished walk-out basement. Featuring an additional bath, another refrigerator and tons of storage! This area is perfect for family or a live-in care giver. Gas furnace, C/A, 2 car garage and more! Don't miss this great property which is ready for you!!
Location
State PA
County Dauphin
Area Lower Paxton Twp (14035)
Zoning RESIDENTIAL
Rooms
Other Rooms Dining Room, Primary Bedroom, Bedroom 2, Bedroom 3, Kitchen, Family Room, Den, Foyer, Great Room, Office, Bathroom 2
Basement Full
Main Level Bedrooms 1
Interior
Interior Features Ceiling Fan(s), Dining Area, Entry Level Bedroom, Floor Plan - Open, Primary Bath(s), Stall Shower
Heating Forced Air
Cooling Central A/C
Fireplaces Number 1
Fireplaces Type Gas/Propane
Equipment Built-In Microwave, Dishwasher, Disposal, Dryer, Refrigerator, Washer, Water Heater, Stove
Fireplace Y
Appliance Built-In Microwave, Dishwasher, Disposal, Dryer, Refrigerator, Washer, Water Heater, Stove
Heat Source Natural Gas
Laundry Main Floor
Exterior
Exterior Feature Deck(s), Patio(s), Porch(es)
Parking Features Garage - Front Entry
Garage Spaces 4.0
Amenities Available None
Water Access N
Accessibility Roll-in Shower, Mobility Improvements, Flooring Mod, Ramp - Main Level
Porch Deck(s), Patio(s), Porch(es)
Attached Garage 2
Total Parking Spaces 4
Garage Y
Building
Story 2
Sewer Public Sewer
Water Public
Architectural Style Traditional
Level or Stories 2
Additional Building Above Grade, Below Grade
New Construction N
Schools
School District Central Dauphin
Others
HOA Fee Include Ext Bldg Maint,Snow Removal,Lawn Maintenance
Senior Community Yes
Age Restriction 55
Tax ID 35-134-028-000-0000
Ownership Condominium
Acceptable Financing Cash, Conventional
Horse Property N
Listing Terms Cash, Conventional
Financing Cash,Conventional
Special Listing Condition Standard
Read Less Info
Want to know what your home might be worth? Contact us for a FREE valuation!

Our team is ready to help you sell your home for the highest possible price ASAP

Bought with RICHARD CORDARO • Joy Daniels Real Estate Group, Ltd







