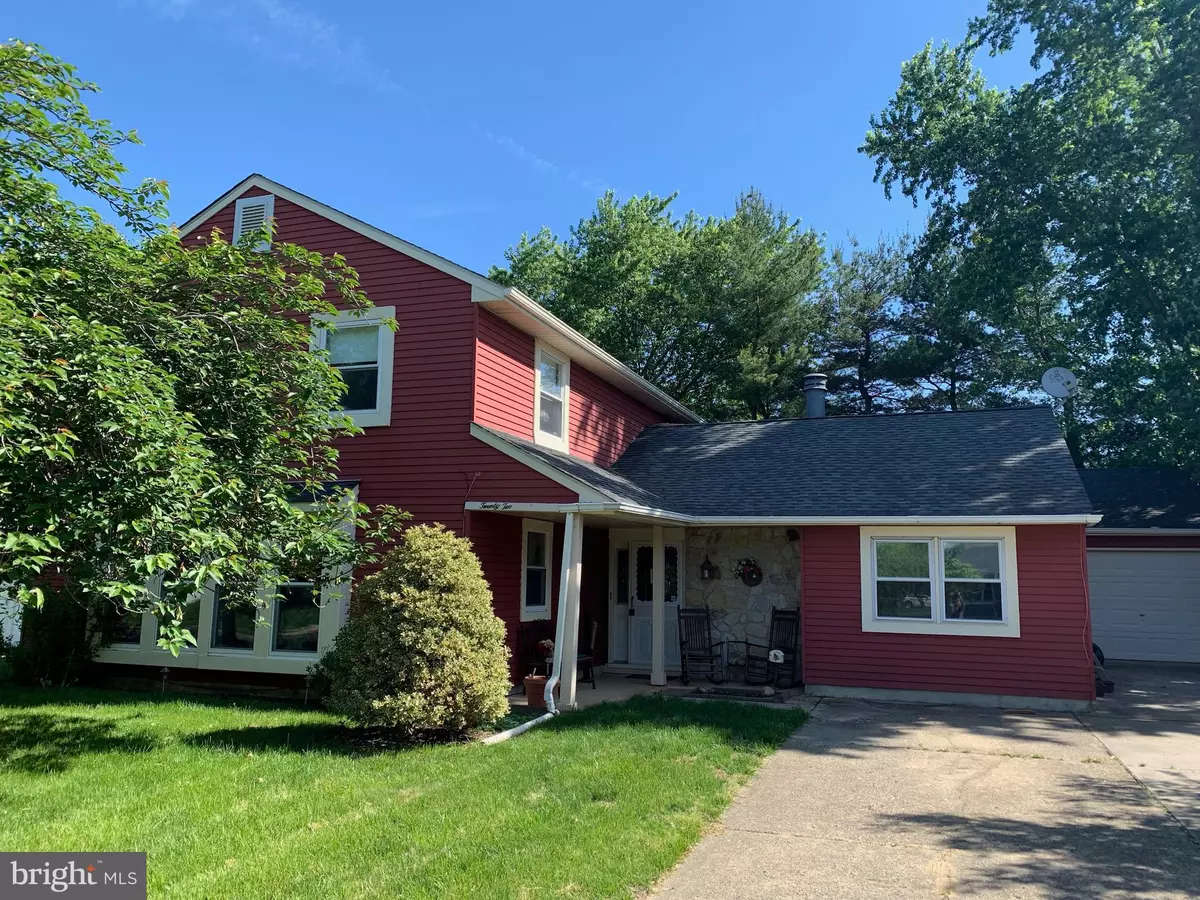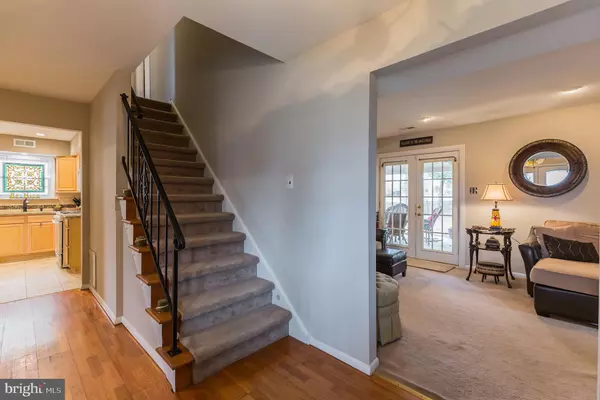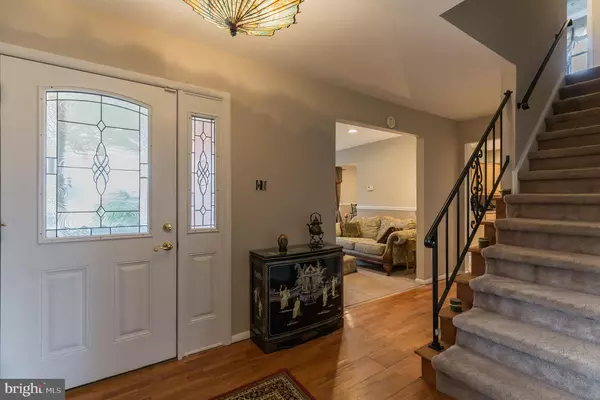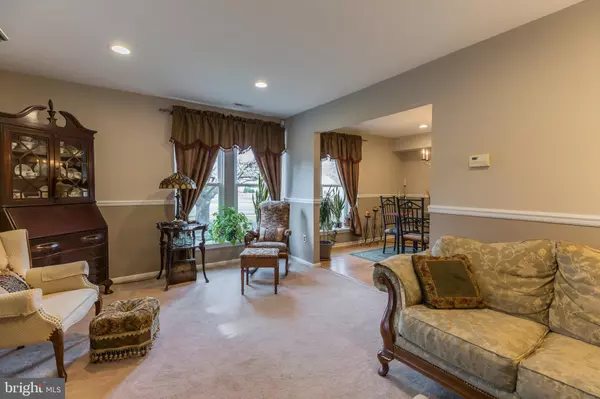$239,900
$239,900
For more information regarding the value of a property, please contact us for a free consultation.
3 Beds
2 Baths
2,424 SqFt
SOLD DATE : 06/28/2019
Key Details
Sold Price $239,900
Property Type Single Family Home
Sub Type Detached
Listing Status Sold
Purchase Type For Sale
Square Footage 2,424 sqft
Price per Sqft $98
Subdivision Heritage Valley
MLS Listing ID NJGL230818
Sold Date 06/28/19
Style Colonial
Bedrooms 3
Full Baths 1
Half Baths 1
HOA Y/N N
Abv Grd Liv Area 2,424
Originating Board BRIGHT
Year Built 1977
Annual Tax Amount $8,199
Tax Year 2018
Lot Size 9,583 Sqft
Acres 0.22
Lot Dimensions 70.00 x 125.00
Property Description
Just Reduced!!! You'll love this gorgeous 2-story colonial home located just blocks from Washington Lake Park. This charming 3 bedroom 1.5 bathroom home with a 1 car garage will give you 2,400 sq ft of generous space to move about (without losing that quaint, cozy atmosphere when it's time to cuddle up by the fireplace with a good book). Wake up each morning to awe-inspiring sunrises in the East and drift off to sleep each night with the tranquil sounds of nature. Situated in the friendly community of Heritage Valley with an award-winning school system and just twenty minutes from Philadelphia. If you love open floor plans, then you'll truly appreciate the openness of the first floor with its spacious family room with gas fireplace and French doors leading out to the covered porch. The home also features a beautiful covered porch with ceiling fans great for entertaining guests or just relaxing in the morning with your favorite cup of coffee. Upper level features a large master bedroom with walk-in closet and two spacious bedrooms with large sized closets. The home features two garages in which one has been converted into two bonus rooms. The first bonus room is currently used as a great room that could be easily converted into a first floor master bedroom or an in-law suite. The second bonus room has its own separate entrance that is currently used as a craft room that could be used as a home office, yoga studio or massage therapy room. The property is priced to sell so make your appointment to see this beautiful home for yourself today!!
Location
State NJ
County Gloucester
Area Washington Twp (20818)
Zoning PR1
Rooms
Other Rooms Living Room, Dining Room, Primary Bedroom, Bedroom 2, Kitchen, Game Room, Family Room, Laundry, Office, Bathroom 1, Bathroom 3
Main Level Bedrooms 3
Interior
Interior Features Ceiling Fan(s), Dining Area, Floor Plan - Open, Walk-in Closet(s)
Hot Water Natural Gas
Heating Forced Air
Cooling Central A/C, Ceiling Fan(s)
Flooring Laminated, Carpet, Tile/Brick
Fireplaces Number 1
Fireplaces Type Gas/Propane
Equipment Built-In Microwave, Cooktop, Dishwasher, Disposal, Dryer - Electric, Oven/Range - Gas, Washer, Washer/Dryer Hookups Only, Water Heater - High-Efficiency
Fireplace Y
Window Features Vinyl Clad
Appliance Built-In Microwave, Cooktop, Dishwasher, Disposal, Dryer - Electric, Oven/Range - Gas, Washer, Washer/Dryer Hookups Only, Water Heater - High-Efficiency
Heat Source Natural Gas
Laundry Main Floor, Has Laundry, Hookup
Exterior
Parking Features Inside Access
Garage Spaces 5.0
Utilities Available Cable TV, Under Ground
Water Access N
Roof Type Shingle
Accessibility 2+ Access Exits
Attached Garage 1
Total Parking Spaces 5
Garage Y
Building
Story 2
Foundation Slab
Sewer Public Sewer
Water Public
Architectural Style Colonial
Level or Stories 2
Additional Building Above Grade, Below Grade
Structure Type Dry Wall
New Construction N
Schools
Elementary Schools Hurffville
Middle Schools Chestnut Ridge
High Schools Washington Twp. H.S.
School District Washington Township Public Schools
Others
Senior Community No
Tax ID 18-00054 07-00012
Ownership Fee Simple
SqFt Source Estimated
Security Features Monitored
Acceptable Financing Cash, Conventional, FHA, FHVA
Listing Terms Cash, Conventional, FHA, FHVA
Financing Cash,Conventional,FHA,FHVA
Special Listing Condition Standard
Read Less Info
Want to know what your home might be worth? Contact us for a FREE valuation!

Our team is ready to help you sell your home for the highest possible price ASAP

Bought with Danielle C Carter • Redfin






