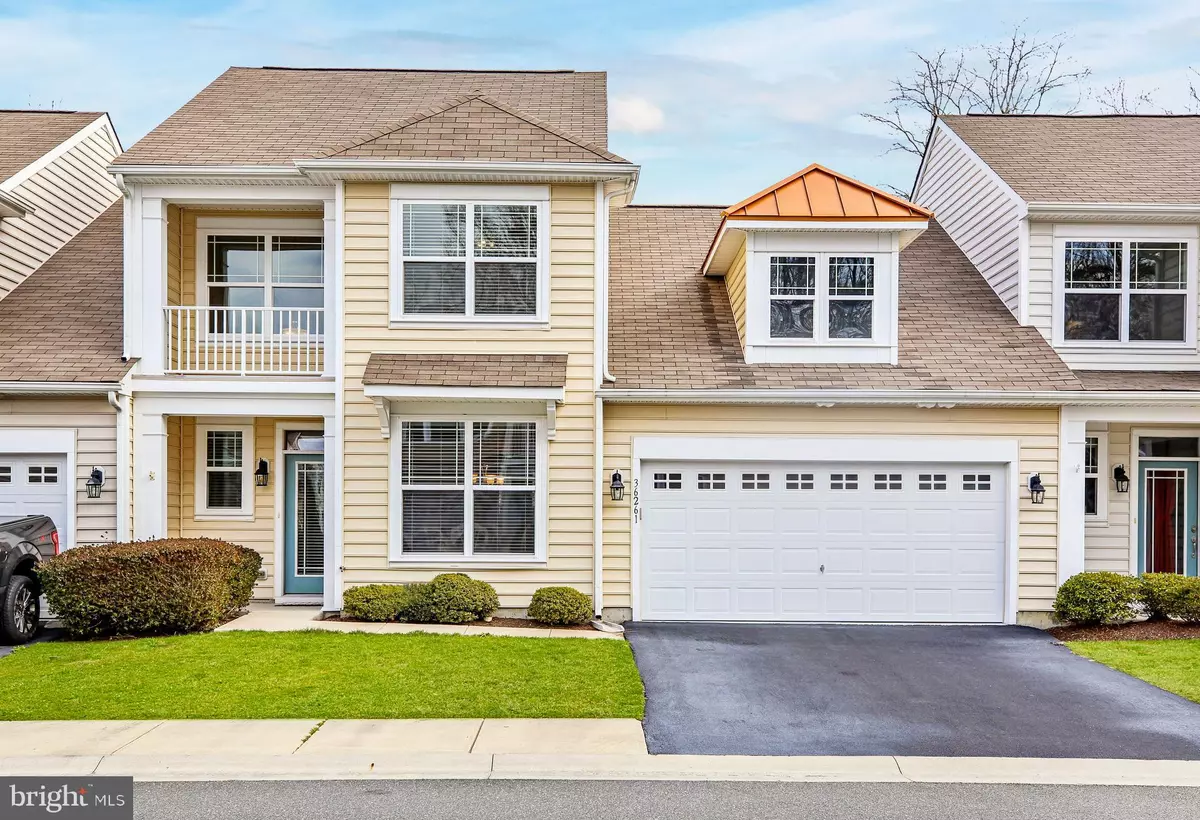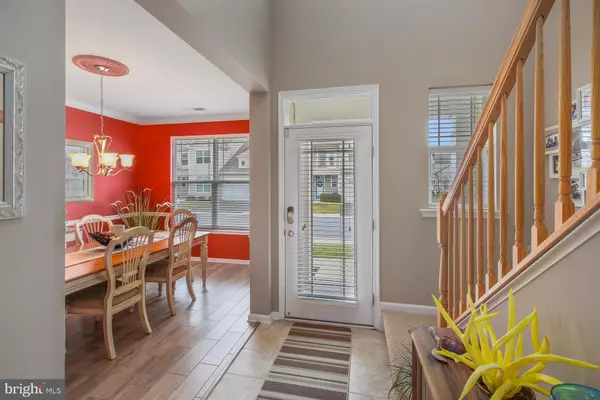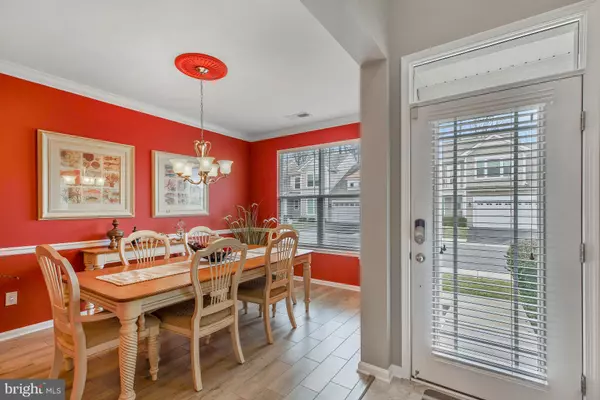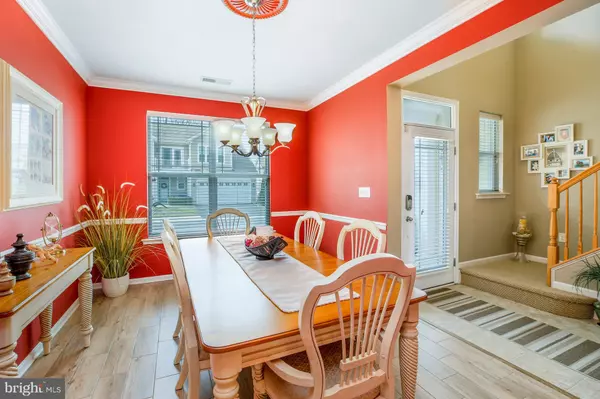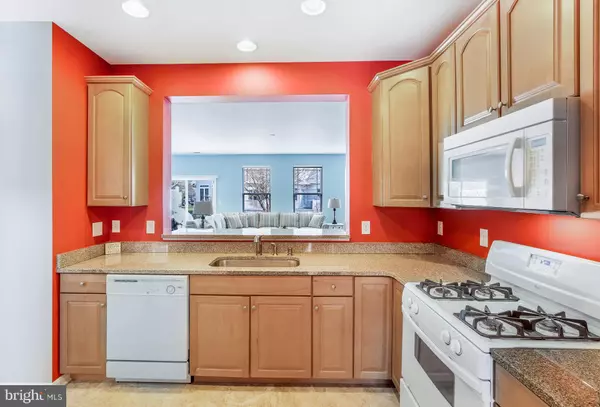$296,000
$308,500
4.1%For more information regarding the value of a property, please contact us for a free consultation.
3 Beds
3 Baths
2,002 SqFt
SOLD DATE : 06/28/2019
Key Details
Sold Price $296,000
Property Type Condo
Sub Type Condo/Co-op
Listing Status Sold
Purchase Type For Sale
Square Footage 2,002 sqft
Price per Sqft $147
Subdivision Ashley Manor
MLS Listing ID DESU134468
Sold Date 06/28/19
Style Contemporary
Bedrooms 3
Full Baths 2
Half Baths 1
HOA Fees $291/ann
HOA Y/N Y
Abv Grd Liv Area 2,002
Originating Board BRIGHT
Year Built 2012
Annual Tax Amount $1,166
Tax Year 2018
Lot Dimensions 0.00 x 0.00
Property Description
5 miles to the beach! Relax in your 3 bedroom including a first floor master, 2.5 bathroom townhome with a bonus room that could be used as an additional bedroom and a loft! Upgrades include ceramic tile floors in main living area, granite countertops, Hunter Douglas blinds and more! Close to Fenwick Island, Freeman Stage, Ocean City and all the Delaware beaches have to offer such as great shopping and amazing restaurants! This well maintained home has an outside balcony, perfect for watching the sunset! The two-car garage, wide hallways and walk-in closet allow for a spacious and cozy environment! The first floor master suite allows for easy accessibility and luxury living! In the winter, warm up by the beautiful fireplace and enjoy a night in with friends and family. The Ashley Manor Community offers an array of amenities such as a community pool, BBQ grill, fishing pier, and a catch and release pond! Don't wait, see this beautiful home for yourself and schedule a showing!
Location
State DE
County Sussex
Area Baltimore Hundred (31001)
Zoning G
Rooms
Main Level Bedrooms 1
Interior
Interior Features Breakfast Area, Carpet, Ceiling Fan(s), Chair Railings, Dining Area, Entry Level Bedroom, Floor Plan - Open, Formal/Separate Dining Room, Primary Bath(s), Recessed Lighting
Heating Central
Cooling Central A/C
Fireplaces Type Gas/Propane
Equipment Built-In Microwave, Built-In Range, Dishwasher, Disposal, Dryer - Front Loading, Exhaust Fan, Microwave, Oven - Single, Oven/Range - Gas, Refrigerator, Stove, Washer - Front Loading, Washer/Dryer Stacked, Water Heater
Furnishings No
Fireplace Y
Appliance Built-In Microwave, Built-In Range, Dishwasher, Disposal, Dryer - Front Loading, Exhaust Fan, Microwave, Oven - Single, Oven/Range - Gas, Refrigerator, Stove, Washer - Front Loading, Washer/Dryer Stacked, Water Heater
Heat Source Other
Exterior
Parking Features Garage - Front Entry
Garage Spaces 2.0
Amenities Available Club House, Jog/Walk Path, Pool - Outdoor, Water/Lake Privileges
Water Access N
Accessibility 2+ Access Exits
Attached Garage 2
Total Parking Spaces 2
Garage Y
Building
Story 2
Sewer Public Sewer
Water Public
Architectural Style Contemporary
Level or Stories 2
Additional Building Above Grade, Below Grade
New Construction N
Schools
School District Indian River
Others
HOA Fee Include Common Area Maintenance,Snow Removal,Ext Bldg Maint,Lawn Maintenance
Senior Community No
Tax ID 533-12.00-23.00-78
Ownership Condominium
Acceptable Financing Cash, Conventional
Listing Terms Cash, Conventional
Financing Cash,Conventional
Special Listing Condition Standard
Read Less Info
Want to know what your home might be worth? Contact us for a FREE valuation!

Our team is ready to help you sell your home for the highest possible price ASAP

Bought with Barbara (Babs) Morales • Berkshire Hathaway HomeServices PenFed Realty


