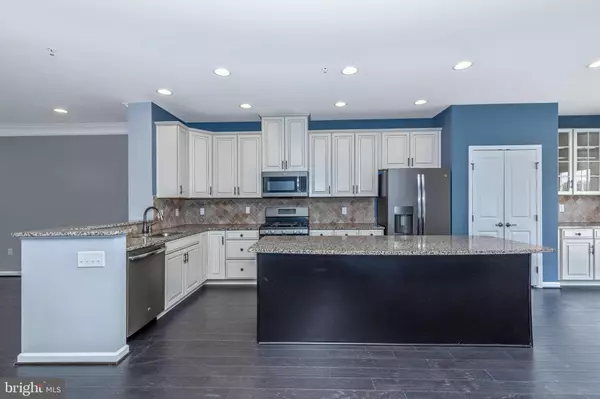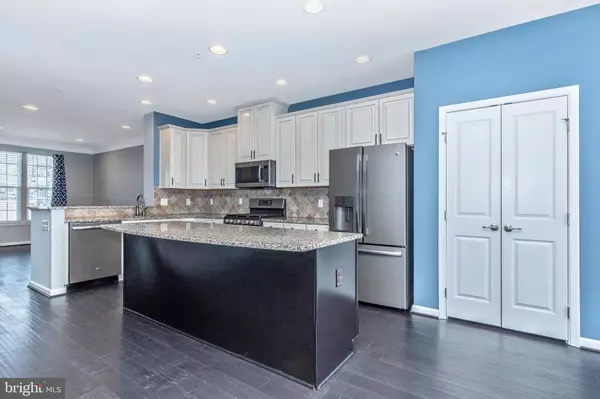$360,000
$365,000
1.4%For more information regarding the value of a property, please contact us for a free consultation.
3 Beds
3 Baths
2,260 SqFt
SOLD DATE : 06/28/2019
Key Details
Sold Price $360,000
Property Type Townhouse
Sub Type End of Row/Townhouse
Listing Status Sold
Purchase Type For Sale
Square Footage 2,260 sqft
Price per Sqft $159
Subdivision Main Street Crossing
MLS Listing ID PAMC373010
Sold Date 06/28/19
Style Colonial
Bedrooms 3
Full Baths 2
Half Baths 1
HOA Fees $87/mo
HOA Y/N Y
Abv Grd Liv Area 2,260
Originating Board BRIGHT
Year Built 2017
Annual Tax Amount $7,147
Tax Year 2020
Lot Size 7,851 Sqft
Acres 0.18
Property Description
This beautiful Strauss end unit has many updates. It is situated on one of the nicest lots in the development. The foyer area boast three closets, including a large 6 x 12 storage room on the first floor recreation room. The family room on this level has a casement door for easy access to outside. The wood stairs lead to the main living level of the house. The large open floor plan makes it an ideal space for today's lifestyle. The airy Country Kitchen has upgraded cabinetry with a soft close feature, granite counter top and tile back splash. The large island easily fits four stools. The appliances are a dark slate stainless steel. Opposite the island is a nook which offers an added space for reading, relaxing or working on your laptop. A window lined morning room provides room for a large dining table. The room is accented with a large built in hutch with glass doors. The casement door leads to a large, trex deck that overlooks a tree line. The living room has crown molding, high hats and large windows. There is a powder room conveniently located on this level. The stairs lead to a luxurious Master Suite with a ceiling fan and tray ceiling. The room has the feel of a private oasis. The en suite master bath has an oversize shower with a bench, double sink with ungraded vanity and a large Jacuzzi bath tub. There are two additional bedrooms, a hall bath and a laundry area.There is built in cabinets for storage. Main Street Crossing is conveniently located near shopping, restaurants, walking trails and parks. The area is serviced by public transportation and route 422 is a few miles away. Make your appointment today.
Location
State PA
County Montgomery
Area Trappe Boro (10623)
Zoning R3
Rooms
Other Rooms Living Room, Primary Bedroom, Bedroom 2, Bedroom 3, Kitchen, Family Room, Breakfast Room, Laundry, Bathroom 2, Primary Bathroom
Interior
Interior Features Carpet, Floor Plan - Open, Kitchen - Country, Primary Bath(s), Pantry, Recessed Lighting, Stall Shower, Upgraded Countertops, Walk-in Closet(s), WhirlPool/HotTub, Wood Floors
Hot Water Natural Gas
Heating Forced Air
Cooling Central A/C
Flooring Carpet, Ceramic Tile, Hardwood
Equipment Built-In Microwave, Built-In Range, Dishwasher, Disposal, Dryer - Front Loading, ENERGY STAR Refrigerator, Oven - Self Cleaning, Stainless Steel Appliances, Washer - Front Loading
Fireplace N
Appliance Built-In Microwave, Built-In Range, Dishwasher, Disposal, Dryer - Front Loading, ENERGY STAR Refrigerator, Oven - Self Cleaning, Stainless Steel Appliances, Washer - Front Loading
Heat Source Natural Gas
Laundry Upper Floor
Exterior
Parking Features Garage - Front Entry, Garage Door Opener, Inside Access
Garage Spaces 3.0
Water Access N
Roof Type Architectural Shingle
Accessibility None
Attached Garage 1
Total Parking Spaces 3
Garage Y
Building
Story 3+
Sewer Public Sewer
Water Public
Architectural Style Colonial
Level or Stories 3+
Additional Building Above Grade, Below Grade
Structure Type 9'+ Ceilings
New Construction N
Schools
School District Perkiomen Valley
Others
HOA Fee Include Trash,Snow Removal,Common Area Maintenance,Lawn Maintenance
Senior Community No
Tax ID 23-00-00688-381
Ownership Fee Simple
SqFt Source Assessor
Acceptable Financing Cash, Conventional, FHA
Listing Terms Cash, Conventional, FHA
Financing Cash,Conventional,FHA
Special Listing Condition Standard
Read Less Info
Want to know what your home might be worth? Contact us for a FREE valuation!

Our team is ready to help you sell your home for the highest possible price ASAP

Bought with Jane F Ward • Springer Realty Group







